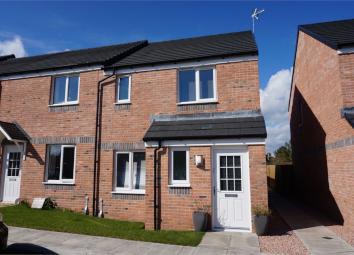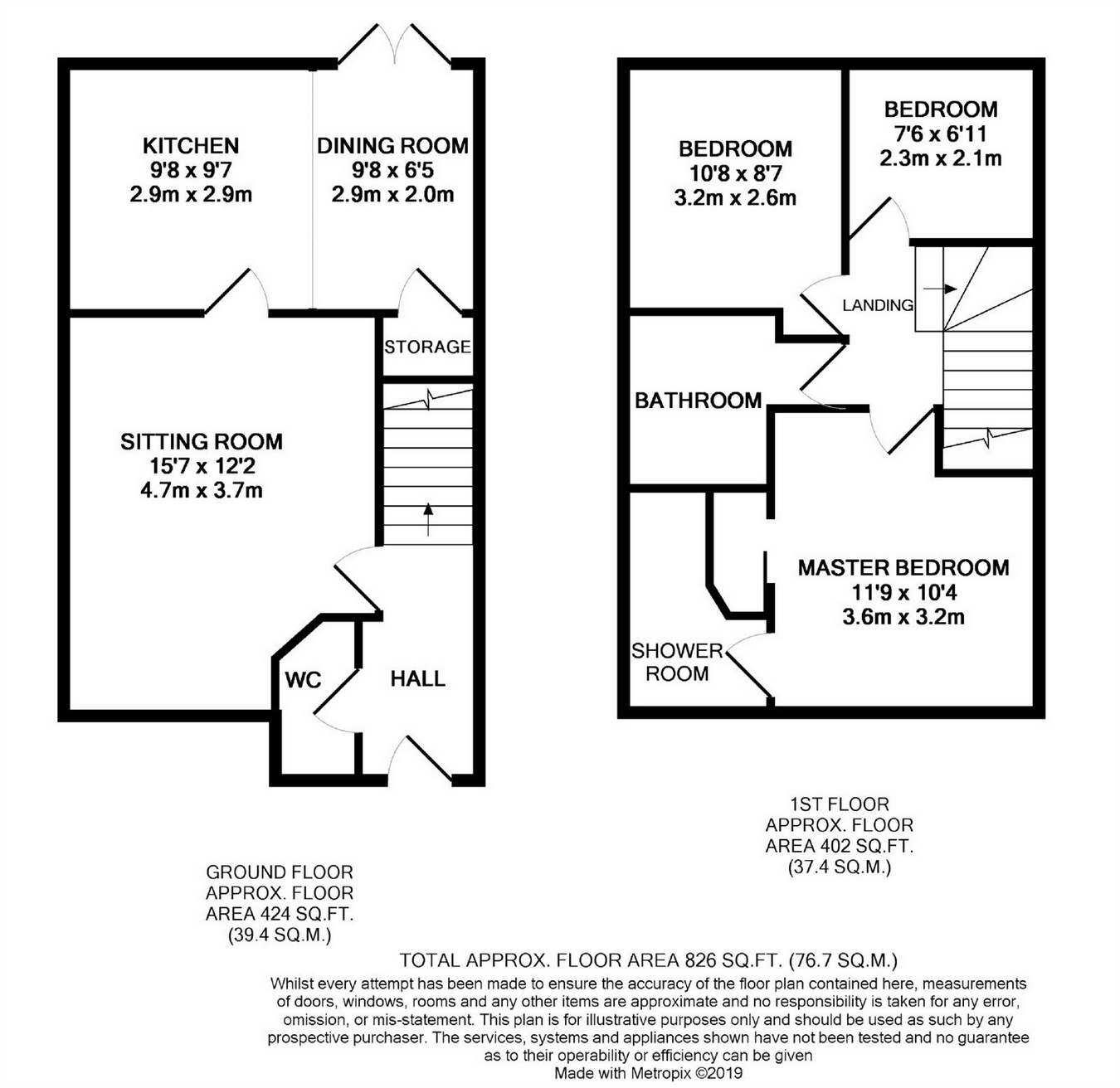End terrace house for sale in Kinross KY13, 3 Bedroom
Quick Summary
- Property Type:
- End terrace house
- Status:
- For sale
- Price
- £ 165,000
- Beds:
- 3
- County
- Perth & Kinross
- Town
- Kinross
- Outcode
- KY13
- Location
- 52 Simpson Wynd, Kinross, Kinross-Shire KY13
- Marketed By:
- Andersons LLP
- Posted
- 2024-04-06
- KY13 Rating:
- More Info?
- Please contact Andersons LLP on 01577 541977 or Request Details
Property Description
Key features:
- Close to Town Centre Amenities
- Sitting Rm Kitchen/adjacent Dining Area
- 3 Bedrooms
- Cloakroom, Bathroom and Shower Room
- Two Resident Parking Spaces
- Enclosed South-West Facing Rear Garden
- “Turn-Key” Show-house condition.
- EPC Rating - C
Main Description
An immaculately presented End Terraced Villa in this much sought location . This “turn-key” property enjoys a high degree of privacy and is located in the heart of Kinross with local amenities within easy walking distance. The property was completed in 2018 by Persimmon homes and has been enhanced by the current owners. The accommodation is presented in ‘show-house’ order and comprises; Hall, Cloakroom, Sitting Room, Fitted Kitchen with adjacent Dining Area, Family Bathroom, 3 Bedrooms and an En-Suite Shower Room. Features include an enclosed south-west facing rear Garden, Gas C/H, and 2 Parking Spaces.
The Accommodation
Ground Level
Entry to this bright spacious property is via a composite half glazed door which opens into the entrance hall. The hall has a carpeted floor and doors to the cloakroom and sitting room. The cloakroom has a quality vinyl flooring, opaque window to the front, low level w.C, pedestal wash hand basin and radiator. The sitting room benefits from a high degree of natural light supplied by a large window to the front of the property and has a chandelier light fitting and is carpeted. The kitchen has a good range of matt grey base and wall units including pan drawers. Fittings include 1 ½ stainless steel sink, Electrolux multi-function oven with four ring gas hob and Electrolux over hob stainless steel extractor fan. Spaces of other appliances. The Kitchen gives open plan access to the adjacent Dining Area which has glazed doors to the garden. The room has a door to the under stair storage which houses the consumer unit for the property and provides space for additional free standing appliances. The boiler for the property is located in the kitchen cupboard.
Upper Level
A carpeted staircase leads to the landing where three bedrooms and the family bathroom can be found. The master bedroom has a chandelier light fitting, is carpeted and has a large window to the front. The en-suite shower room has a tile effect vinyl flooring, low level w.C, pedestal wash hand basin and tiled shower enclosure with “Mira Agile” thermostatic shower. Bedroom two is double in size. The carpeted room has a window to the rear garden and pendant light fitting. The family bathroom has tile effect vinyl flooring, flush light fitting, bath, low level w.C, pedestal wash hand basin and tiled splash back areas. Bedroom three is single in size with a window to the rear of the property.
Externally
At the front of the property there are two resident parking spaces. The rear garden is fully enclosed with patio and lawn areas, a side gate leads to a side path which links the front and the rear of the property. The rear garden is a notable feature being primarily west facing receives the best of any sunshine and enjoys a high degree of privacy.
Extras
Fitted floor-coverings, blinds and light fittings will be included in the sale price.
Other items may be available by separate negotiation.
Property Location
Marketed by Andersons LLP
Disclaimer Property descriptions and related information displayed on this page are marketing materials provided by Andersons LLP. estateagents365.uk does not warrant or accept any responsibility for the accuracy or completeness of the property descriptions or related information provided here and they do not constitute property particulars. Please contact Andersons LLP for full details and further information.


