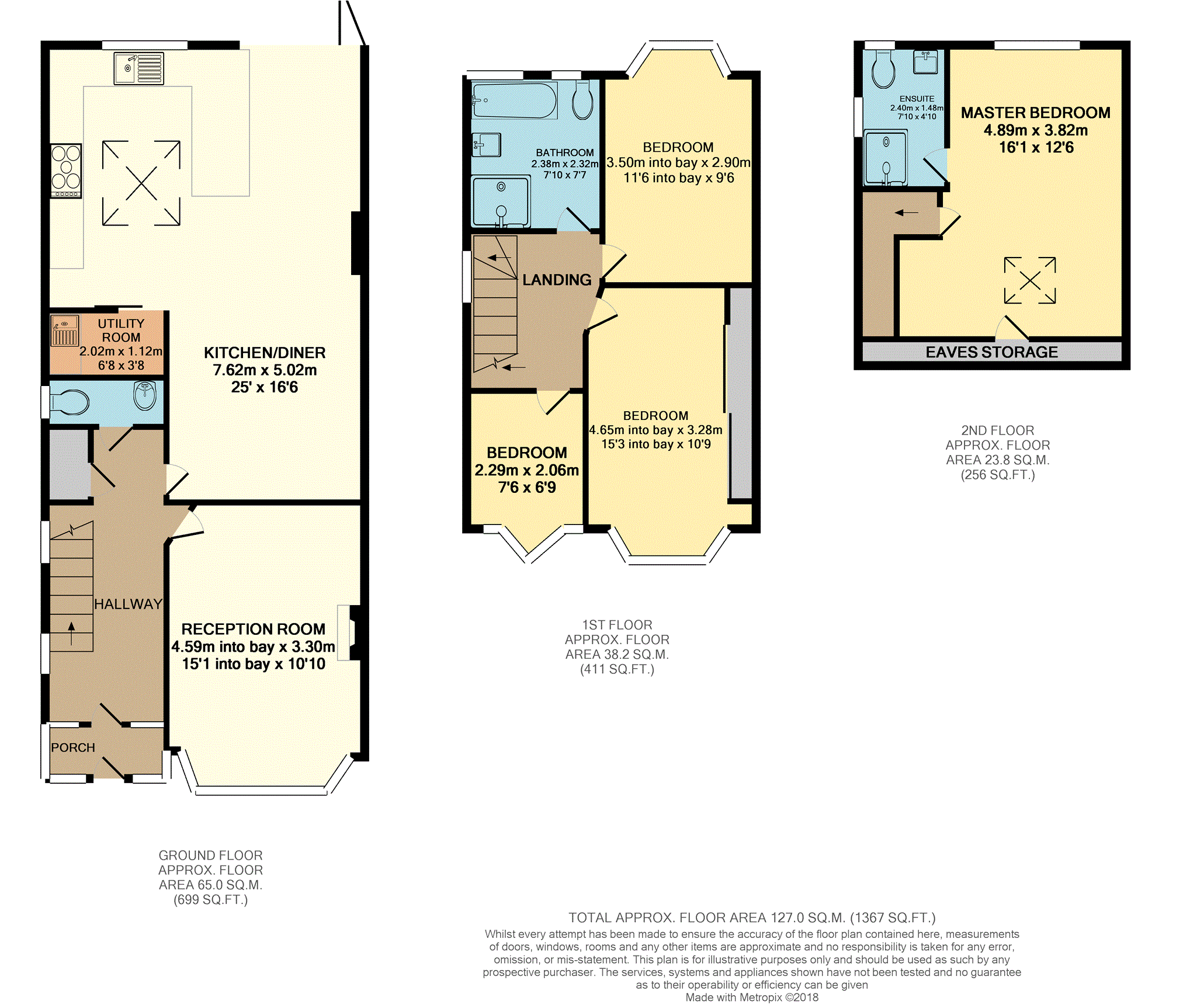End terrace house for sale in Kingston upon Thames KT2, 4 Bedroom
Quick Summary
- Property Type:
- End terrace house
- Status:
- For sale
- Price
- £ 850,000
- Beds:
- 4
- Baths:
- 2
- Recepts:
- 2
- County
- London
- Town
- Kingston upon Thames
- Outcode
- KT2
- Location
- Barnfield Avenue, Kingston Upon Thames KT2
- Marketed By:
- Purplebricks, Head Office
- Posted
- 2024-04-03
- KT2 Rating:
- More Info?
- Please contact Purplebricks, Head Office on 0121 721 9601 or Request Details
Property Description
A fantastic opportunity to purchase this extended four bedroom end of terrace family home with no onward chain, a large garden, driveway and garage.
This wonderful property is in excellent condition throughout and located on one of North Kingston's most desirable residential roads.
The real wow factor of the home is the extended kitchen/diner/family room complete with glass ceiling lantern and bi folding doors that open out onto the decking and garden beyond. This is the perfect space for everyday open plan living and entertaining! There is also a useful utility room and modern downstairs cloakroom. The main reception room has a feature fireplace and bay window.
On the first floor there is a double bedroom with built in wardrobes, further double bedroom with views over the garden, single bedroom and luxury bathroom with stand in rain shower and roll top bath.
On the top floor there is a master bedroom with plenty of space for bedroom furniture and an en -suite shower room.
Outside there is a driveway for two cars, a large rear garden with side access and a garage to the rear. Conveniently positioned for Ham parade shops and facilities. Barnfield Avenue is within close distance of excellent local schools including, Fern Hill Primary, Grey Court Secondary and Tiffin Girls. The River Thames, Ham Common and Richmond Park are all nearby as well as many excellent bus links.
Early viewing advised - book A viewing 24/7 via our unique online service by clicking the link in the brochure or by telephone.
Kitchen/Dining Room
Extended kitchen with breakfast bar and separate area for dining, open plan to a further lounge.
Reception Room
Spacious and light main reception room with feature fireplace and bay window.
Downstairs Cloakroom
Modern downstairs cloakroom with w.C and hand basin.
Utility Room
Utility room with sink.
Master Bedroom
Master bedroom with plenty of space for bedroom furniture and an en-suite shower room.
Master En-Suite
Master en-suite with stand in rain shower, w.C and hand basin.
Bedroom Two
Double bedroom with built in wardrobes.
Bedroom Three
Double bedroom with views over the garden.
Bedroom Four
Single bedroom.
Bathroom
Luxury bathroom with roll top bath, stand in rain shower, w.C and hand basin.
Property Location
Marketed by Purplebricks, Head Office
Disclaimer Property descriptions and related information displayed on this page are marketing materials provided by Purplebricks, Head Office. estateagents365.uk does not warrant or accept any responsibility for the accuracy or completeness of the property descriptions or related information provided here and they do not constitute property particulars. Please contact Purplebricks, Head Office for full details and further information.


