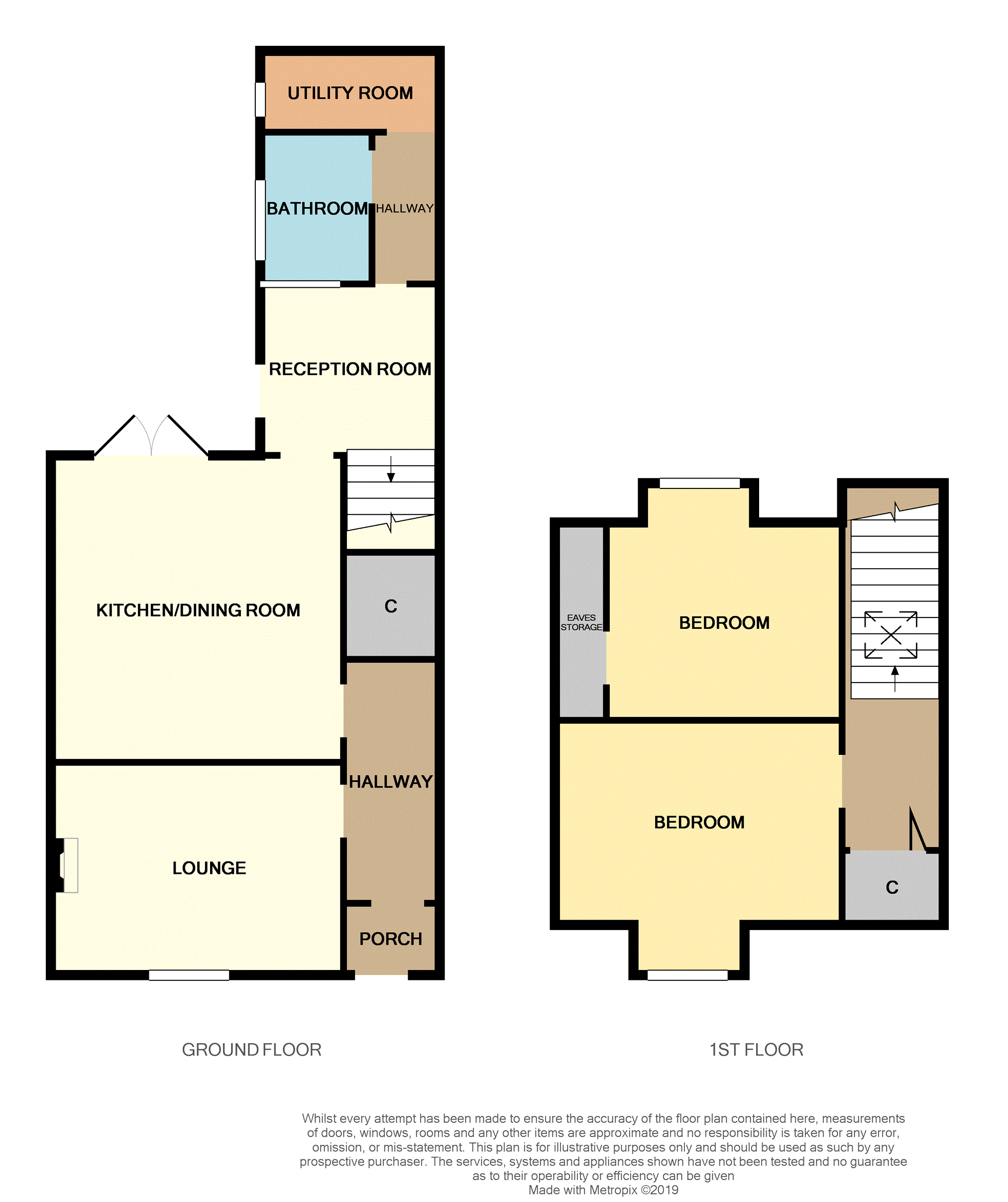End terrace house for sale in Kilwinning KA13, 2 Bedroom
Quick Summary
- Property Type:
- End terrace house
- Status:
- For sale
- Price
- £ 95,000
- Beds:
- 2
- Baths:
- 1
- Recepts:
- 2
- County
- North Ayrshire
- Town
- Kilwinning
- Outcode
- KA13
- Location
- Nethermains Road, Kilwinning KA13
- Marketed By:
- Purplebricks, Head Office
- Posted
- 2024-04-07
- KA13 Rating:
- More Info?
- Please contact Purplebricks, Head Office on 024 7511 8874 or Request Details
Property Description
This spacious 2/3 bedroom family home has a stunning kitchen and bathroom and must be viewed. The property is in excellent order throughout and will appeal to a variety of buyers.
Lounge
13'7 x 11'9
Spacious front facing lounge with feature sunken marble gas fire and hardwood flooring and decorative coving.
Kitchen
15'7 x 14'4
The kitchen is stunning with a wide range of base and wall units and feature island with breakfast bar and hob built in. Eye level oven and built-in microwave. Integrated fridge/freezer and dishwasher. Hardwood flooring and French doors that lead to the patio.
Reception Room
10'3 x 10'1
Further reception room which could be a sitting room allowing the lounge to be used as a third bedroom if required.
Bathroom
Modern family bathroom with feature fish tank sunk into the wall. There is a bath with over the bath rainfall shower, W.C and wash hand basin.
Utility Room
Handy utility room with access to the fish tank, Plumbed for washing machine and excellent storage.
Bedroom One
14'4 x 11'6
Rear facing double bedroom.
Bedroom Two
14'5 x 9'7
Front facing double bedroom.
Garden
The garden has been very well maintained and features a large patio, artificial lawn and chipped play area. There is also a garden shed and external water tap.
Property Location
Marketed by Purplebricks, Head Office
Disclaimer Property descriptions and related information displayed on this page are marketing materials provided by Purplebricks, Head Office. estateagents365.uk does not warrant or accept any responsibility for the accuracy or completeness of the property descriptions or related information provided here and they do not constitute property particulars. Please contact Purplebricks, Head Office for full details and further information.


