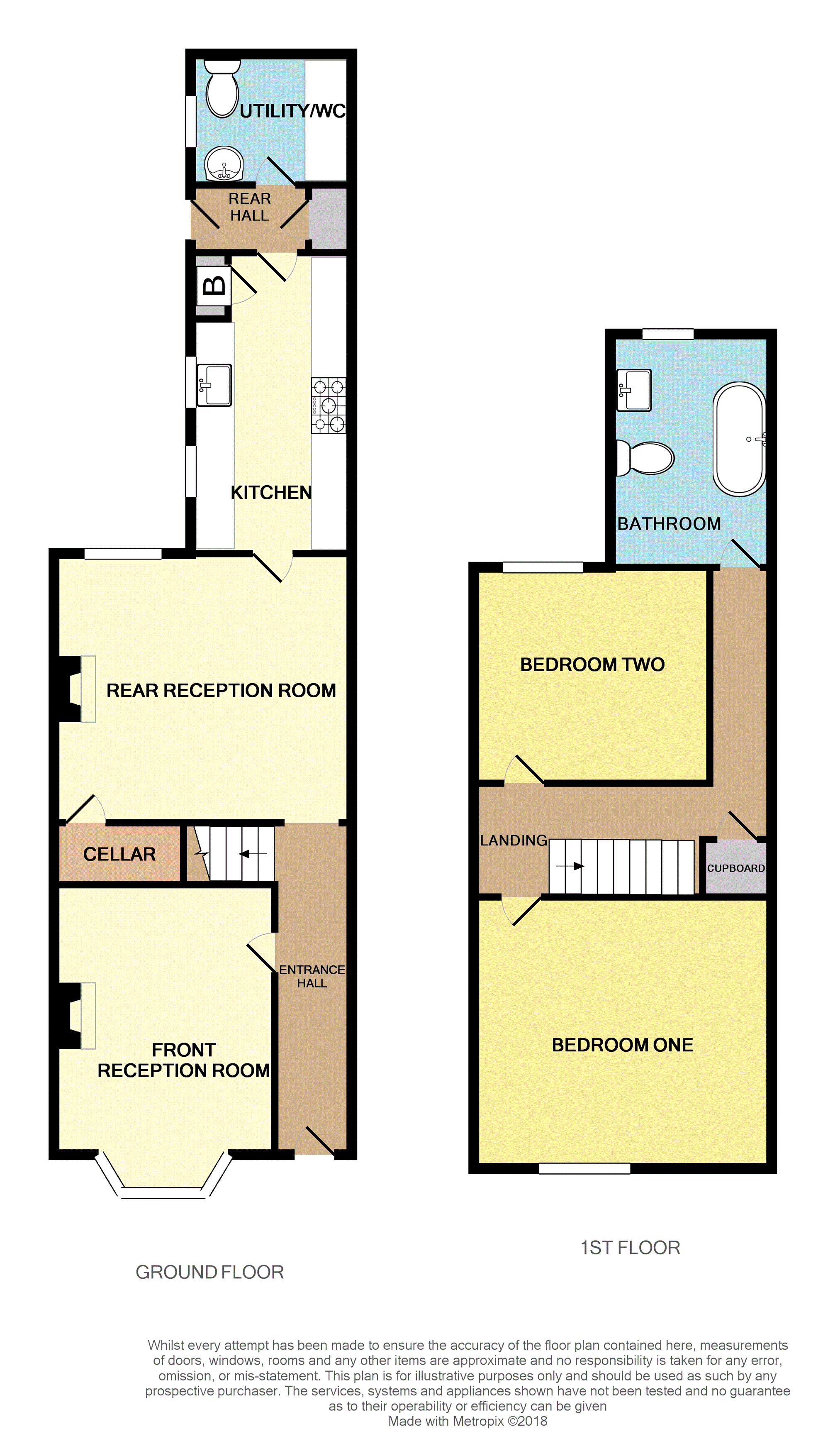End terrace house for sale in Kidderminster DY11, 2 Bedroom
Quick Summary
- Property Type:
- End terrace house
- Status:
- For sale
- Price
- £ 145,000
- Beds:
- 2
- Baths:
- 1
- Recepts:
- 2
- County
- Worcestershire
- Town
- Kidderminster
- Outcode
- DY11
- Location
- Stourport Road, Kidderminster DY11
- Marketed By:
- Purplebricks, Head Office
- Posted
- 2019-01-17
- DY11 Rating:
- More Info?
- Please contact Purplebricks, Head Office on 0121 721 9601 or Request Details
Property Description
A much improved two double bedroom end of terrace home comes to the market with no upward chain.
This lovely property enjoys a wealth of benefits to include a good size driveway to the front, spacious hallway, lounge, dining room, kitchen, utility and a handy downstairs WC. To the first floor there are two double bedrooms and a substantial well equipped family bathroom, outside and to the rear there is a fantastic garden that really will cater for any occasion.
In addition there is a good selection of local amenities, parks and schools nearby making this the perfect family home.
Viewing is highly recommended as this property will not be on the market for very long.
Boob a viewing 24/7 At
Hallway
Door to the front and access to all ground floor rooms.
Lounge
13'8 x 9'10
Bay window to the front with a feature brick built fireplace housing a multi fuel burner.
Dining Room
13'6 x 12'2
Window to he rear with original cast iron open fire.
Kitchen
13'5 x 7'3
Two windows to the side allowing a good level of natural light, wall and base units with work surface over, Belfast sink incorporating a wooden drainer and eight ring range style cooker with double oven and extractor unit above
Rear Lobby
5'7 x 2'11
Door to the side leading to the garden and access to the utility room and a floor to ceiling built in storage cupboard.
Utility Room
7;2 x 5'10
Window to the side, continuation of the wall units and work surface above and a wall mounted central heating boiler.
First Floor Landing
Loft access, built in storage cupboard and access to all rooms.
Bedroom One
13'7 x 12'2
Window to the front.
Bedroom Two
10'6 x 9'6
Window to he rear.
Bathroom
10'5 x 7'3
Window to the rear, this is a four piece white suite comprising of a P shape bath with shower over, low level WC, bidet and a pedestal wash basin.
Driveway
Sufficient parking for multiple vehicles and secure gated access to the rear
Garden
This truly is a a garden that will cater for any occasion, enclosed by timber fence panelling and enjoying a good level of privacy, a raised decking area to the front and substantial lawned area beyond.
Property Location
Marketed by Purplebricks, Head Office
Disclaimer Property descriptions and related information displayed on this page are marketing materials provided by Purplebricks, Head Office. estateagents365.uk does not warrant or accept any responsibility for the accuracy or completeness of the property descriptions or related information provided here and they do not constitute property particulars. Please contact Purplebricks, Head Office for full details and further information.


