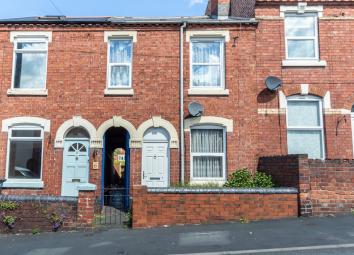End terrace house for sale in Kidderminster DY10, 3 Bedroom
Quick Summary
- Property Type:
- End terrace house
- Status:
- For sale
- Price
- £ 132,500
- Beds:
- 3
- Baths:
- 1
- Recepts:
- 2
- County
- Worcestershire
- Town
- Kidderminster
- Outcode
- DY10
- Location
- Findon Street, Kidderminster DY10
- Marketed By:
- Hayden Estates
- Posted
- 2024-04-04
- DY10 Rating:
- More Info?
- Please contact Hayden Estates on 01299 556965 or Request Details
Property Description
Approach No upward chain is offered on this spacious extended three double bedroom property close to the town centre and amenities.
Ideal for the first time buyer or buy to let market. Boasting gas central heating via combination boiler and majority double glazed. Popular location being close to the town. In more detail benefits two reception rooms, three double bedrooms, kitchen, cellar and family bathroom. Enclosed rear garden.
Set behind dwarf brick walling with gated access to small fore garden. Wooden door into
reception one
11’4 x 11’2 Large Upvc double glazed window to front elevation allowing in an abundance of natural light. Laminate flooring, ceiling light point, aerial point and radiator with trv. Door to the cellar.
Cellar
Wall light point and radiator.
reception two
13” x 11”3 Stairs rising to the first floor accommodation, ceiling light point, radiator with trv, wall mounted room thermostat, aerial point and laminate flooring.
Kitchen
10”9 x 8’5 Having units to the wall and base with the latter boasting complimentary roll edges working surface over. Inset circular stainless steel sink unit with mixer tap over, partial tiling to walls providing splash back. Inset four ring gas unit with extractor over. Built in electric oven. Space and plumbing for white goods, ceiling light point, vinyl flooring, wall mounted fuse board and Worcester Bosch combination boiler, which provides the domestic hot water and central heating requirements for this property. Rear facing wooden double glazed window and part glazed door to the garden.
Stairs rising to the first floor accommodation with a ceiling light point.
Bedroom one
11”4 x 11”4 Front facing large Upvc double glazed window, ceiling light point, access to the roof void, radiator with trv and useful built in storage.
Bathroom
9”11 x 8’1 Panelled bath, having wall mounted electric shower, fitted screen, close coupled wc suite, pedestal wash hand basin, partial tiling to walls providing splash back. Vinyl flooring, radiator with trv, ceiling light point fitted roof window, wall mounted extractor fan and built in storage cupboard.
Bedroom two
10”10 x 8”8 excluding walk way Roof window and further double glazed wooden window overlooking the rear garden. Ceiling light point and radiator with trv.
Stairs rising to the second floor accommodation
bedroom three
19”3 x 11”5 Rear facing double glazed wooden window, with further fitted roof window. Ceiling light point and radiator.
Some distant views
garden Having double gated rear access. Lawn and gravel patio. Outside tap, Bbq, side raised planted bed and pedestrian door to side entrance. All fully fenced with concrete posts.
Property Location
Marketed by Hayden Estates
Disclaimer Property descriptions and related information displayed on this page are marketing materials provided by Hayden Estates. estateagents365.uk does not warrant or accept any responsibility for the accuracy or completeness of the property descriptions or related information provided here and they do not constitute property particulars. Please contact Hayden Estates for full details and further information.

