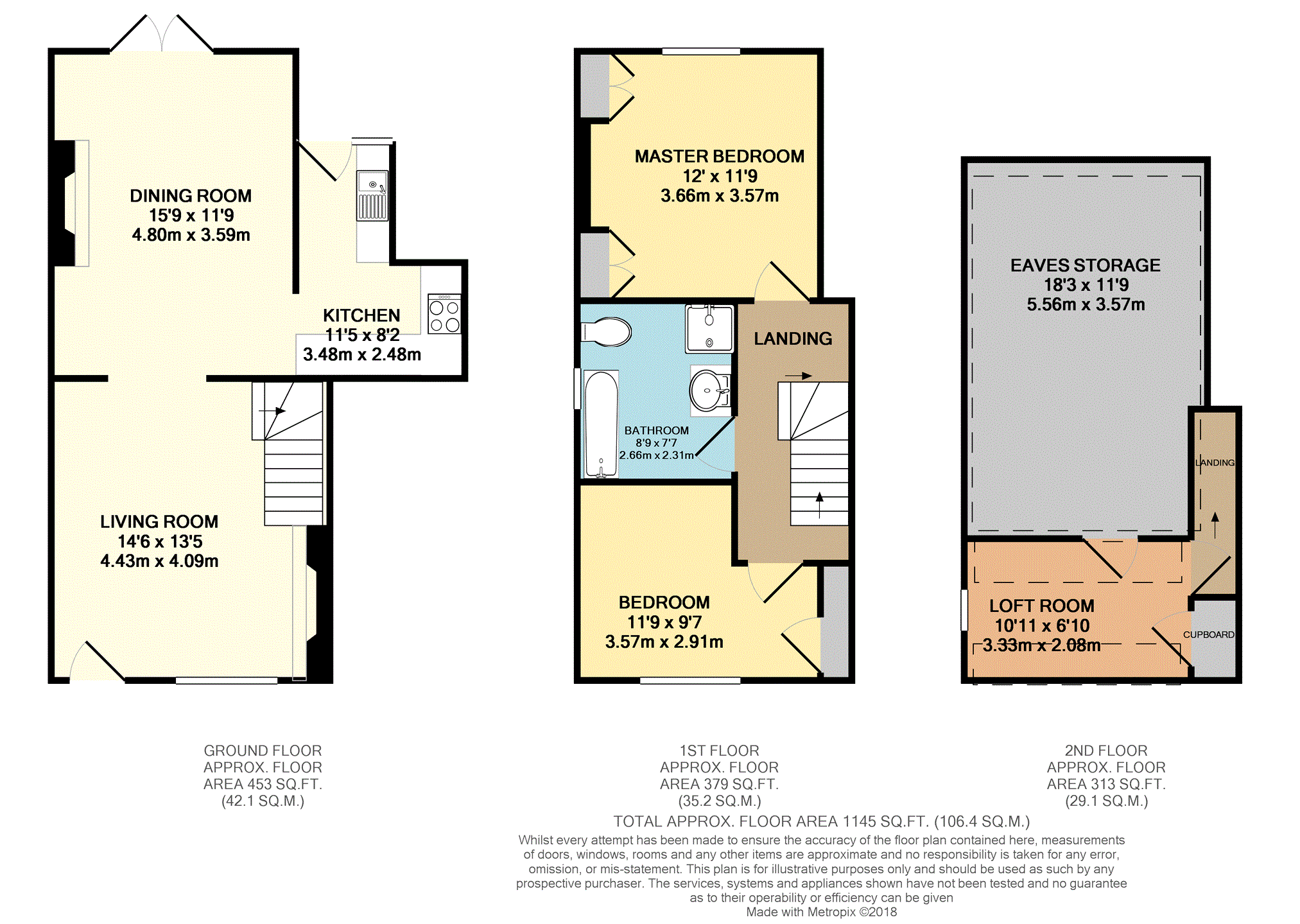End terrace house for sale in Kenilworth CV8, 2 Bedroom
Quick Summary
- Property Type:
- End terrace house
- Status:
- For sale
- Price
- £ 325,000
- Beds:
- 2
- Baths:
- 1
- Recepts:
- 2
- County
- Warwickshire
- Town
- Kenilworth
- Outcode
- CV8
- Location
- New Street, Kenilworth CV8
- Marketed By:
- Purplebricks, Head Office
- Posted
- 2019-05-04
- CV8 Rating:
- More Info?
- Please contact Purplebricks, Head Office on 0121 721 9601 or Request Details
Property Description
Stunning Grade 2 listed, end-of-terrace property in the popular town of Kenilworth only a minute's walk from the old High Street. Features in abundance from the treated and cared for beams to the inglenook fireplace and character-filled attic room.
This two double bedroomed property is available to view! With character and modern living combined it makes for an aesthetically pleasing home.
Ground Floor
The living room benefits from original beams and an Inglenook fireplace with a log burner, large double-glazed timber window to the front and the stairs tucked into the corner.
Through into the dining area you'll find another feature fireplace, space for plenty of storage, and timber double-glazed French doors leading out to the garden.
The adjoining kitchen area has fitted wall and base units, a white ceramic sink, built-in fridge, oven, gas hob, and extractor. Rear access to the garden is through a double-glazed timber door.
Every area of the property has been carefully maintained, restored and thought about regarding storage. Modern vertical radiators have been used downstairs along with solid oak flooring throughout.
First Floor
The front bedroom benefits from a built-in storage cupboard with original door and timber double-glazed window to the front elevation. It is a good sized double bedroom.
The master bedroom at the rear of the property benefits from wall-to-ceiling cupboards either side of the chimney breast, one of which houses the combination boiler. A timber double-glazed window overlooks the rear garden. Again, this room enjoys a feature, original door.
Between the bedrooms is a good sized bathroom with a four-piece white suite (shower cubicle, WC, washbasin unit and separate bath) and a double-glazed timber window to the side elevation.
The attic room under the front eaves is an ideal space for a study/office. There is a built-in storage cupboard, and additional storage is accessible through a hatch into the loft space, approximately 21 feet in length.
Outside
To the rear of the property is a small patio and raised lawn area with greenhouse. An outbuilding with mains electricity and water provides excellent storage space for tools, bikes, etc.
Local Area
Kenilworth is a very popular and sought after location. The pull for families is the high quality schooling and local amenities. Kenilworth enjoys many parks and open spaces. Abbey Fields, Castle Farm and Kenilworth Common are ideal for families to enjoy the recreational facilities.
The old High Street and Warwick Road have a wide selection of traditional pubs, bars and shopping facilities. This property is less than half a mile from Kenilworth High Street, in close proximity to Kenilworth School and Sixth Form College and is in a great location for commuters.
Access to the A45/A46/M40 is only minutes' drive away, easily accessible to Jaguar Land Rover at both the Whitley and Gaydon sites. The town is also served by excellent bus routes to nearby Leamington Spa and Coventry.
Property Location
Marketed by Purplebricks, Head Office
Disclaimer Property descriptions and related information displayed on this page are marketing materials provided by Purplebricks, Head Office. estateagents365.uk does not warrant or accept any responsibility for the accuracy or completeness of the property descriptions or related information provided here and they do not constitute property particulars. Please contact Purplebricks, Head Office for full details and further information.


