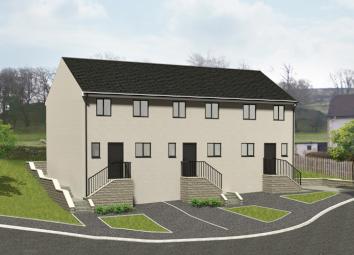End terrace house for sale in Keighley BD20, 2 Bedroom
Quick Summary
- Property Type:
- End terrace house
- Status:
- For sale
- Price
- £ 75,000
- Beds:
- 2
- Baths:
- 1
- Recepts:
- 1
- County
- West Yorkshire
- Town
- Keighley
- Outcode
- BD20
- Location
- Harper Grove, Sutton In Craven BD20
- Marketed By:
- Carling Jones
- Posted
- 2019-03-30
- BD20 Rating:
- More Info?
- Please contact Carling Jones on 01756 317972 or Request Details
Property Description
Description
Harper Grove comprises a new development of three houses available by way of a shared ownership scheme from Craven District Council. This shared ownership scheme allows the purchaser to initially buy between 25 - 75% of the property. Further shares can be purchased, enabling the owner to buy up to 100% of the property and own the home outright. With completion anticipated for the end of Spring 2019 the property comprises a dining kitchen, living room, two good sized bedrooms plus study/ nursery room and house bathroom at first floor, and parking space and enclosed garden externally.
In more detail the property comprises:
Hallway
Accessed via a composite door with doors leading into the kitchen and the downstairs cloakroom.
Cloakroom
Includes wash hand basin and WC.
Kitchen/diner
13' 5" x 12' 1" (max) (4.10m x 3.70m (max))
A well proportioned L shaped room including a range of modern wall and base units with contrasting work surfaces over, 'Lamona' four ring gas hob and fan oven with stainless steel extractor over, stainless steel sink with mixer tap, built in fridge freezer and under counter washing machine. Space for a dining table and doors lead to under stairs storage cupboard and the living room.
Living room
15' 1" x 11' 2" (4.60m x 3.42m)
A well proportioned room with single glazed door leading out to the rear access path and garden. Staircase leads up to the first floor landing.
First floor landing
With loft access hatch and doors leading to both bedrooms, the study and the house bathroom
Bedroom one
15' 1" x 9' 4" (4.60m x 2.87m)
A well proportioned master bedroom with window overlooking the rear garden and fields beyond.
Bedroom two
9' 4" x 8' 6" (2.85m x 2.60m)
Another good sized bedroom.
Boxroom/ study
6' 2" x 5' 6" (1.90m x 1.70m)
A handy third room at first floor level which would suit a nursery or study
Bathroom
A good sized bathroom comprising WC, wash hand basin and bath with shower over and glazed screen.
Outside
To the front of the property there is a single parking space and to the side and rear there is a good sized enclosed garden
Tenure & shared ownership
This property will be sold on a leasehold basis and is available by way of shared ownership and is only available to first time buyers, or people who used to own a home and cannot afford to buy a new one, with a combined income of less than £80,000 per annum. Priority will be given to serving military personnel and former members of the British Armed Forces discharged within the last two years. The price quoted is on the basis of a 50% share of the market value being purchased, with a rent payable on the remainder. In order to proceed with a purchase any interested party must complete a 'Help To Buy' application via the following website:
Viewing
Strictly by appointment through the agents Carling Jones - contact Mark Carling or Tom Exley at the Skipton Office
Services
We have not been able to test the equipment, services or installations in the property (including heating and hot water systems) and recommend that prospective purchasers arrange for a qualified person to check the relevant installations before entering into any commitment
Agents note & disclaimer
These details do not form part of an offer or contract. They are intended to give a fair description of the property, but neither the vendor nor Carling Jones accept responsibility for any errors it may contain. Purchasers or prospective tenants should satisfy themselves by inspecting the property
Property Location
Marketed by Carling Jones
Disclaimer Property descriptions and related information displayed on this page are marketing materials provided by Carling Jones. estateagents365.uk does not warrant or accept any responsibility for the accuracy or completeness of the property descriptions or related information provided here and they do not constitute property particulars. Please contact Carling Jones for full details and further information.


