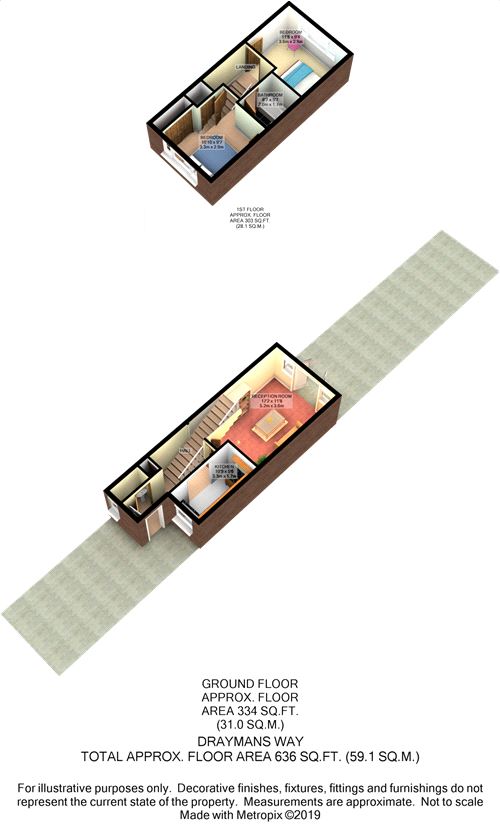End terrace house for sale in Isleworth TW7, 2 Bedroom
Quick Summary
- Property Type:
- End terrace house
- Status:
- For sale
- Price
- £ 450,000
- Beds:
- 2
- County
- London
- Town
- Isleworth
- Outcode
- TW7
- Location
- Draymans Way, Isleworth, Middlesex TW7
- Marketed By:
- Anthony James Manser
- Posted
- 2024-04-26
- TW7 Rating:
- More Info?
- Please contact Anthony James Manser on 020 3641 4053 or Request Details
Property Description
A well presented two bedroom end terrace home situated on the popular, private Malting's development. This lovely home comprises on the ground floor: - modern fitted kitchen, downstairs WC and spacious lounge with large patio doors opening to a lawned garden with decked patio area and shed . The first floor provides two double bedrooms, one with built-in wardrobes, and family bathroom. Benefits include double glazing, gas central heating and off street parking for two cars. Close to local schools, shops and amenities including St Johns Gardens, Old Isleworth and the River Thames, local buses are available to Richmond & St Margaret’s. The nearest station is Isleworth br (serving London Waterloo)
Ground Floor
Front
Off street parking for two cars.
Composite front door with double glazed lead light windows and chrome fittings.
Hall
Laminate flooring.
Door to:-
Cloakroom
Low level W/C, wash hand basin, radiator, double glazed window, built in cupboard.
Lounge
Laminate flooring, double glazed doors to garden and patio, central heating thermostat, cable point.
Kitchen
Features a range of modern units at base and wall height including stainless steel sink and drainer with chrome mixer taps, built in gas hob and electric oven, plumbing for washing machine, double glazed window, vinyl floor, wall mounted boiler, central heating control.
Stairs to
Carpeted, hand rail.
First Floor
Landing
Loft access - partially boarded.
Bedroom One (Front)
Built in wardrobe, built in over stairs storage with hot water cylinder with immersion heater, carpeted flooring.
Bathroom
A modern white suite comprising of panel enclosed bath with Victorian style mixer taps and hand set, pedestal wash hand basin, low level W/C, fully tiled around bath, half tiled around remainder of walls, aqualock flooring, double glazed windows.
Bedroom Two (Rear)
Double glazed windows, radiator.
Outside
Garden
Patio, laid to lawn, shed, rear access.
Property Ref:148_1993_2327857
Property Location
Marketed by Anthony James Manser
Disclaimer Property descriptions and related information displayed on this page are marketing materials provided by Anthony James Manser. estateagents365.uk does not warrant or accept any responsibility for the accuracy or completeness of the property descriptions or related information provided here and they do not constitute property particulars. Please contact Anthony James Manser for full details and further information.


