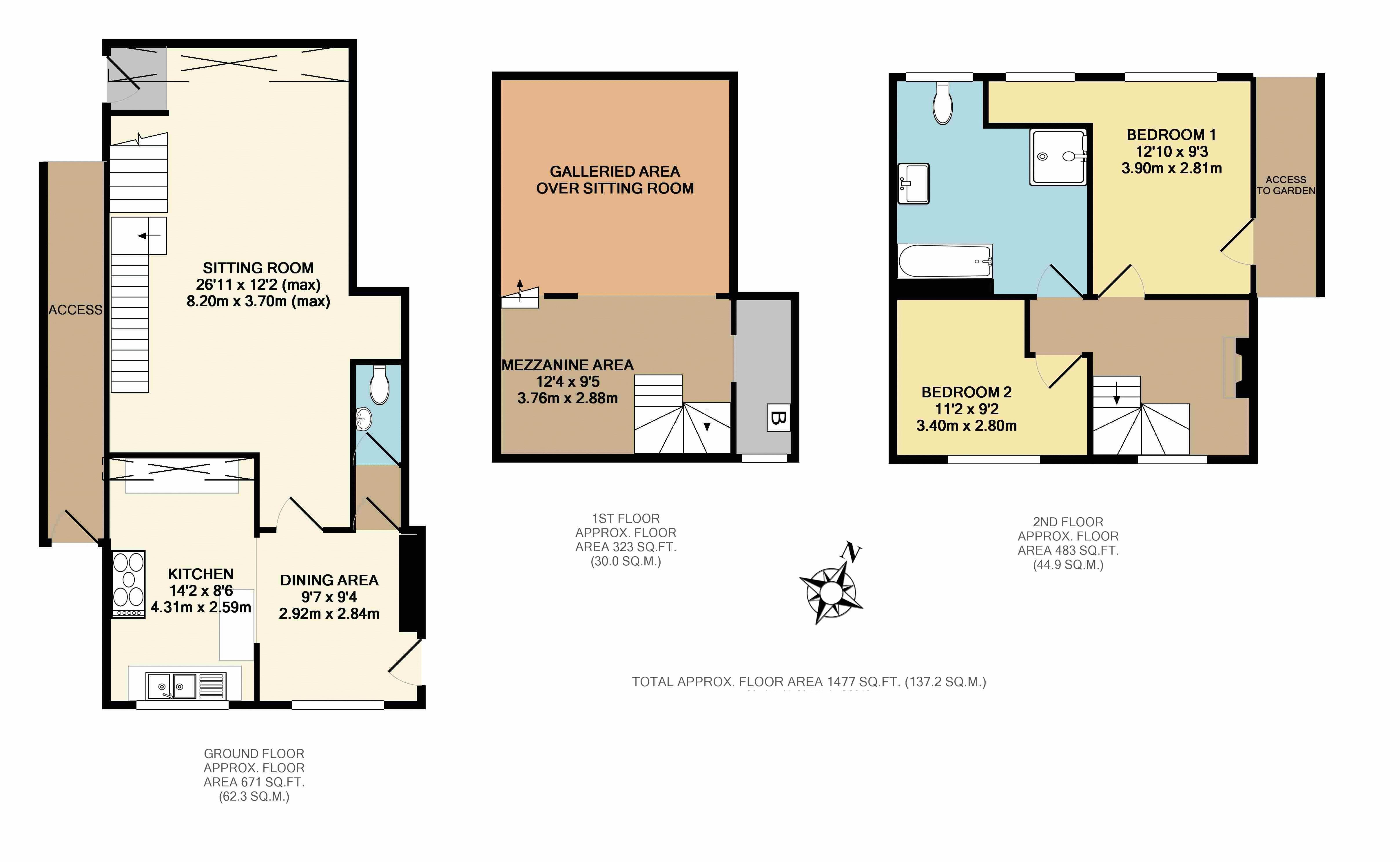End terrace house for sale in Ilminster TA19, 2 Bedroom
Quick Summary
- Property Type:
- End terrace house
- Status:
- For sale
- Price
- £ 265,000
- Beds:
- 2
- Baths:
- 1
- Recepts:
- 2
- County
- Somerset
- Town
- Ilminster
- Outcode
- TA19
- Location
- East Street, Ilminster TA19
- Marketed By:
- Tarr Residential
- Posted
- 2024-05-13
- TA19 Rating:
- More Info?
- Please contact Tarr Residential on 01460 312953 or Request Details
Property Description
A rare opportunity to acquire a unique Grade ll listed converted former coach house with stunning living accommodation, 2 double bedrooms, all set over 3 floors and conveniently located close to the town centre. The property comprises; dining area, kitchen, inner hall, cloakroom, 26ft sitting room with feature exposed stone wall, 1st floor mezzanine area over-looking the sitting room, store, 2nd floor landing with period open fireplace and a 4 piece white suite bathroom. Further benefits from gas fired heating via a combination boiler and an elevated rear garden with views across to Herne Hill.
Entrance
Approach to a wrought iron gate giving access to the courtyard heading the timber part glazed entrance door. Opening to:
Dining Room (9' 7'' x 9' 4'' (2.92m x 2.84m))
Single glazed window to the front aspect, tiled flooring, double panel radiator, TV point and recessed ceiling spotlights. Opening to:
Kitchen (14' 2'' x 8' 6'' (4.31m x 2.59m))
Be-spoke free-standing kitchen base units available for sale by separate negotiation. Space for a gas range style cooker. Space and plumbing for both a washing machine and dishwasher. Space for an upright fridge/freezer. Wall mounted cupboard housing the electric fusebox and meter. Tiled flooring, single glazed window to the front aspect and glazed skylight up into the mezzanine level.
Inner Hall
With coat hanging space and a tiled floor. Further door to:
Cloakroom (5' 10'' x 3' 1'' (1.78m x 0.94m))
Fitted with a two piece white suite comprising; low level WC and a wall mounted wash hand basin with mixer tap and tiled splash-back over. Tiled floor, ladder style heated towel rail and an extractor.
Sitting Room (26' 11'' x 12' 2'' (8.21m x 3.70m) (max))
A stunning room with vaulted ceiling and feature exposed arch stone wall. Glazed ceiling skylight upto the garden. TV point, wall-light point, double panel radiator and recessed ceiling spotlights. Stairs rise and split giving access to both a solid timber stable door opening to outside and:
1st Floor Mezzanine Area (12' 4'' x 8' 6'' (3.76m x 2.58m))
A good size mezzanine level over-looking the sitting room and with a feature exposed arch stone wall. Skylights looking down into the kitchen. Recessed ceiling spotlights and an opening to:
Store (9' 8'' x 3' 6'' (2.95m x 1.06m))
With a single glazed window to the front aspect and a wall mounted Glow Worm gas fired combination boiler.
Second Floor Landing
With a single glazed sash window to the front aspect and an attractive period open fireplace. Access to the good size boarded loft space with velux style window to the rear aspect via a fitted ladder, light connected.
Bedroom 1 (12' 10'' x 9' 3'' (3.90m x 2.81m))
Two single glazed sash windows to the rear aspect, period style radiator, open decorative fireplace, TV point and a door opening on the side aspect giving access to the garden.
Bedroom 2 (11' 2'' x 9' 2'' (3.40m x 2.80m))
Single glazed sash window to the front aspect with shutters. Period style radiator and a small built-in storage cupboard.
Bathroom (12' 6'' x 8' 8'' (3.80m x 2.64m) (max))
Fitted with a white four piece suite comprising; square cubicle with a glass door and wall mounted Triton electric shower over. Panel bath with taps over, wash hand basin and pedestal with taps over and a low level WC. Single glazed window to the rear aspect, chrome ladder style heated towel rail, two extractors and recessed ceiling spotlights.
Outside
The property is conveniently located close to the town centre and accessed via a wrought iron pedestrian gate opening to the front courtyard. Steps to the side of the property rise to a shared side access door (shared only with one adjoining property).
The main rear garden is elevated and accessed via steep steps rising from the rear courtyard. Mainly laid to lawn with a timber decked seating space to enjoy the views across to Herne Hill. A good size shed is concealed to the side of the property and accessed via steps.
Tenure
Freehold
Council Tax
Band B
Energy Performance Rating
N/A
Services
Mains Gas, Electric, Water and Drainage.
Viewing
Strictly by appointment only via sole selling agent Tarr Residential on or at 10 Silver Street, Ilminster, Somerset TA19 0DJ.
Property Location
Marketed by Tarr Residential
Disclaimer Property descriptions and related information displayed on this page are marketing materials provided by Tarr Residential. estateagents365.uk does not warrant or accept any responsibility for the accuracy or completeness of the property descriptions or related information provided here and they do not constitute property particulars. Please contact Tarr Residential for full details and further information.


