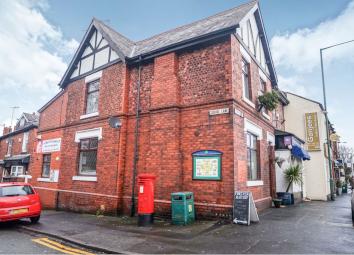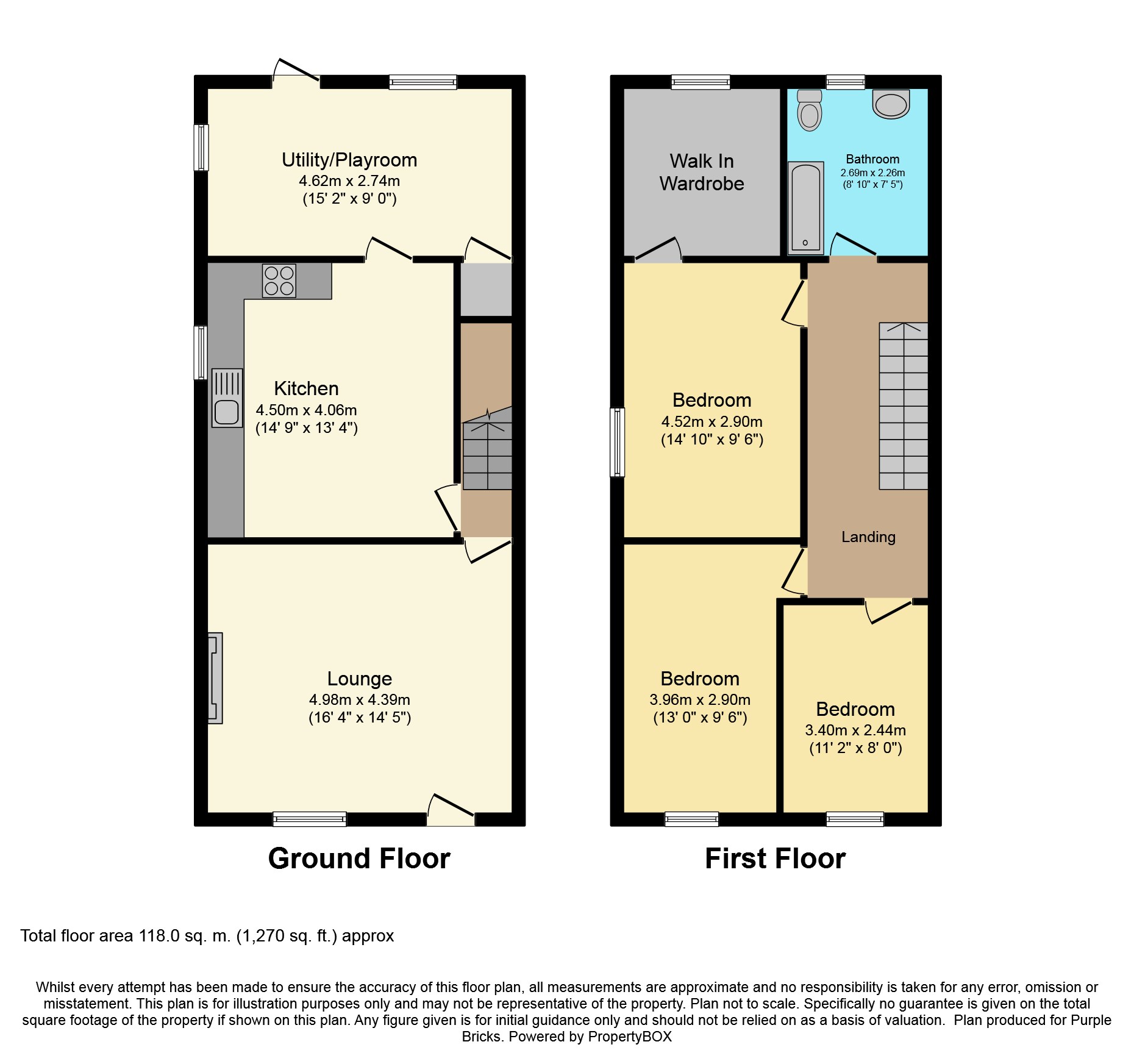End terrace house for sale in Hyde SK14, 3 Bedroom
Quick Summary
- Property Type:
- End terrace house
- Status:
- For sale
- Price
- £ 175,000
- Beds:
- 3
- Baths:
- 1
- Recepts:
- 2
- County
- Greater Manchester
- Town
- Hyde
- Outcode
- SK14
- Location
- Stockport Road, Hyde SK14
- Marketed By:
- Purplebricks, Head Office
- Posted
- 2024-04-06
- SK14 Rating:
- More Info?
- Please contact Purplebricks, Head Office on 024 7511 8874 or Request Details
Property Description
Situated in the heart of Gee Cross, this incredibly spacious three bedroom property offers so much more than your typical home. An abundance of space presented to a good standard is what will really appeal to any perspective buyer, and internal inspection comes highly recommended so the accommodation on offer can truly be appreciated. With all the local amenities and transport links of the area situated on your door step, and stunning countryside walks only a few minutes away, this property really does offer the best of both worlds.
The ground floor accommodation offers a large lounge with stunning fireplace, a spacious kitchen / diner with Range Cooker, and a very useful 'utility area' which is currently used as a beauty room for the current vendors occupation, but could can easily be transformed into a playroom or sperate reception room. The first floor accommodation boasts a good size master bedroom with spacious walk-in-wardrobe / office, two further bedrooms and an attractive three piece suite bathroom. Externally there is a private and easy to maintain rear garden.
The sheer size of this property needs to be seen to be apricated. Book viewings early to avoid disappointment. Viewings can be booked 24/7 with Purplebricks via the website or phone.
Tenure
Freehold.
Lounge
UPVC double glazed window and door to the front aspect. Attractive cast iron and hardwood fireplace. Radiator. Leading into the internal hallway.
Kitchen/Diner
An attractive range of base, wall and drawer level units with complimentary worktops. Stainless steel sink with mixer tap. Range Cooker. Plumbing for washing machine. Plenty of space for dining room furniture. UPVC double glazed window to side aspect. Radiator.
Utility Area
A very useful space currently utilised as a beauty room for the vendors business. UPVC double glazed windows to the rear and side aspect, with a door to the rear leading to the garden. Pedestal hand wash basin with vanity below. Combination boiler.
Master Bedroom
A spacious master bedroom with uPVC double glazed window to the side aspect. Radiator. Door leading to the large dressing room / office.
Walk-In Wardrobe
Currently used as a walk-in-wardrobe. Window to the rear aspect. Has the potential to be made into an en-suite.
Bathroom
A fully tiled bathroom with white three piece suite comprising; panelled bath with shower over, low level WC and pedestal hand wash basin. Radiator. Frosted uPVC double glazed window to the rear aspect.
Bedroom Two
Another good sized double bedroom. UPVC double glazed window to the side aspect. Radiator.
Bedroom Three
UPVC double glazed window to the front aspect. Radiator.
Outside
The rear of the property offers an easy to maintain private yard with paved area and also an area with artificial grass. Potential to create off road parking.
Property Location
Marketed by Purplebricks, Head Office
Disclaimer Property descriptions and related information displayed on this page are marketing materials provided by Purplebricks, Head Office. estateagents365.uk does not warrant or accept any responsibility for the accuracy or completeness of the property descriptions or related information provided here and they do not constitute property particulars. Please contact Purplebricks, Head Office for full details and further information.


