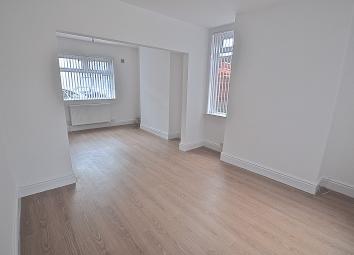End terrace house for sale in Hull HU9, 2 Bedroom
Quick Summary
- Property Type:
- End terrace house
- Status:
- For sale
- Price
- £ 87,000
- Beds:
- 2
- Baths:
- 1
- Recepts:
- 2
- County
- East Riding of Yorkshire
- Town
- Hull
- Outcode
- HU9
- Location
- Middleburg Street, Hull, North Humberside HU9
- Marketed By:
- Zest
- Posted
- 2024-04-02
- HU9 Rating:
- More Info?
- Please contact Zest on 01482 763684 or Request Details
Property Description
**perfect 1st time buy or investment, no chain, and nothing needs doing!** new kitchen, bathroom, flooring, decor, garage, & gardens!
Stunning two double bed end terrace house that has been updated and improved with fresh decor, flooring, bathroom, kitchen, majority uPVC, its ready to move in or rent.
Perfect for the 1st buyer or investor! No ongoing chain, two reception rooms, garage, A very generous sized rear and side garden.
Entrance
The entrance is via a uPVC double glazed door.
Entrance Hall
The entrance hall has fresh decor and carpet flooring, a radiator and the stairs leading to the 1st floor.
Lounge/Dining (7.124m x 3.814m)
The lounge/dining is open plan with fresh new decor and wood flooring, two radiators, and has a uPVC double glazed window to the front, side and rear aspects, there is storage via an under stairs cupboard.
Kitchen/Dining Room (3.704m x 2.376m)
The new kitchen has just been fitted and has a range of base and wall units, in white gloss with wood effect work surfaces over and tiled splashbacks, a built in electric oven and four ring induction hob with extractor over, sink and drainer unit and there is a uPVC double glazed window to the side aspect and a uPVC door to the side aspect and wood flooring, a heated towel radiator.
Bathroom (1.977m x 2.781m)
The bathroom has a new suite fitted comprising of a P shaped bath with mixer tap shower, glass screen and has a vanity wash hand basin, a back to wall low level wc, there is a uPVC double glazed window to the side aspect and the bathroom has a radiator and wood flooring.
Stairs To The 1st Floor
The stairs to the 1st floor has fresh decor, new grey carpets and a uPVC double glazed window to the rear aspect, access to the loft space.
Bedroom One (4.657m x 3.328m)
The bedroom is a generous size and has fresh new decor and carpet flooring, a radiator and a upVC double glazed window to the front aspect.
Bedroom Two (3.695m x 3.165m)
The second bedroom has a uPVC double glazed window to the rear aspect, a radiator and fresh decor, new carpet flooring, and a wall mounted boiler.
To The Side Of The Property
To the side of the house there is the garage with double opening doors for off road parking.
To The Rear Of The Property
To the rear of the house there is a very generous size garden of low maintenance, perfect for entertaining.
Property Location
Marketed by Zest
Disclaimer Property descriptions and related information displayed on this page are marketing materials provided by Zest. estateagents365.uk does not warrant or accept any responsibility for the accuracy or completeness of the property descriptions or related information provided here and they do not constitute property particulars. Please contact Zest for full details and further information.


