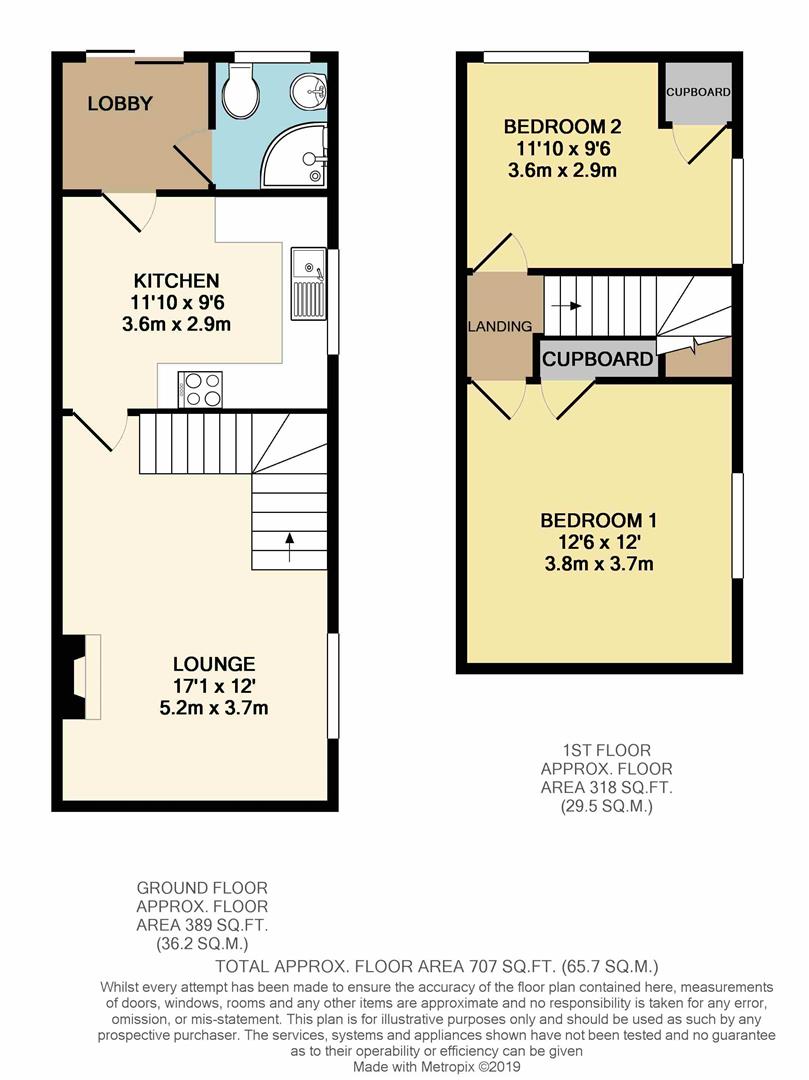End terrace house for sale in Hull HU12, 2 Bedroom
Quick Summary
- Property Type:
- End terrace house
- Status:
- For sale
- Price
- £ 95,000
- Beds:
- 2
- Baths:
- 1
- Recepts:
- 1
- County
- East Riding of Yorkshire
- Town
- Hull
- Outcode
- HU12
- Location
- Beck Lane, Keyingham, Hull HU12
- Marketed By:
- Goodwin Fox
- Posted
- 2024-04-27
- HU12 Rating:
- More Info?
- Please contact Goodwin Fox on 01964 659005 or Request Details
Property Description
Deceptively spacious two bedroom cottage presented to a lovely standard and ideal for a first time buyer looking to get onto the property ladder. Located in the centre of this popular village and within a short walk to the village shop and school, the property benefits from an area of off street parking to the rear and a good size low maintenance brick paved garden. With uPVC glazing and gas central heating in place the accommodation comprises: Rear entrance lobby, modern shower room, white fitted kitchen, lounge diner with log burning stove and two first floor double bedrooms.
Rear Lobby (1.9 x 2.5 (6'2" x 8'2"))
Upvc patio doors open into a useful entrance lobby with vinyl flooring and access through to the kitchen and shower room.
Shower Room (1.80 x 1.60 (5'10" x 5'2"))
Fitted with a modern white three piece suite comprising quadrant shower cubicle, pedestal wash hand basin and low level WC. Tiled flooring, radiator and an obscured glass uPVC window.
Kitchen (2.90 x 3.60 (9'6" x 11'9"))
Contemporary white fitted units with contrasting work surfaces, stainless steel sink and drainer, fitted electric oven with hob, space and plumbing for a washing machine, dryer and vertical fridge freezer. Wood effect vinyl flooring, radiator and a uPVC window.
Lounge Diner (5.20 x 3.65 (17'0" x 11'11"))
Good size reception room with stairs rising to the first floor with decorative metal spindles, exposed brick inglenook fireplace housing a log burning stove set on a tiled hearth, two radiators, wall lamps and a uPVC window.
Bedroom One (3.80 x 3.70 (12'5" x 12'1"))
Double bedroom with built in cupboard, radiator and uPVC window.
Bedroom Two (2.90 x 3.60 (9'6" x 11'9"))
Double bedroom with two uPVC windows, radiator and a fitted cupboard housing the gas fired combination boiler.
Garden
Fully enclosed low maintenance brick paved rear garden, enclosed by fenced boundaries with a pedestrian side gate and double gates leading to an open ended parking area at the rear leading onto Beck Lane.
Property Location
Marketed by Goodwin Fox
Disclaimer Property descriptions and related information displayed on this page are marketing materials provided by Goodwin Fox. estateagents365.uk does not warrant or accept any responsibility for the accuracy or completeness of the property descriptions or related information provided here and they do not constitute property particulars. Please contact Goodwin Fox for full details and further information.


