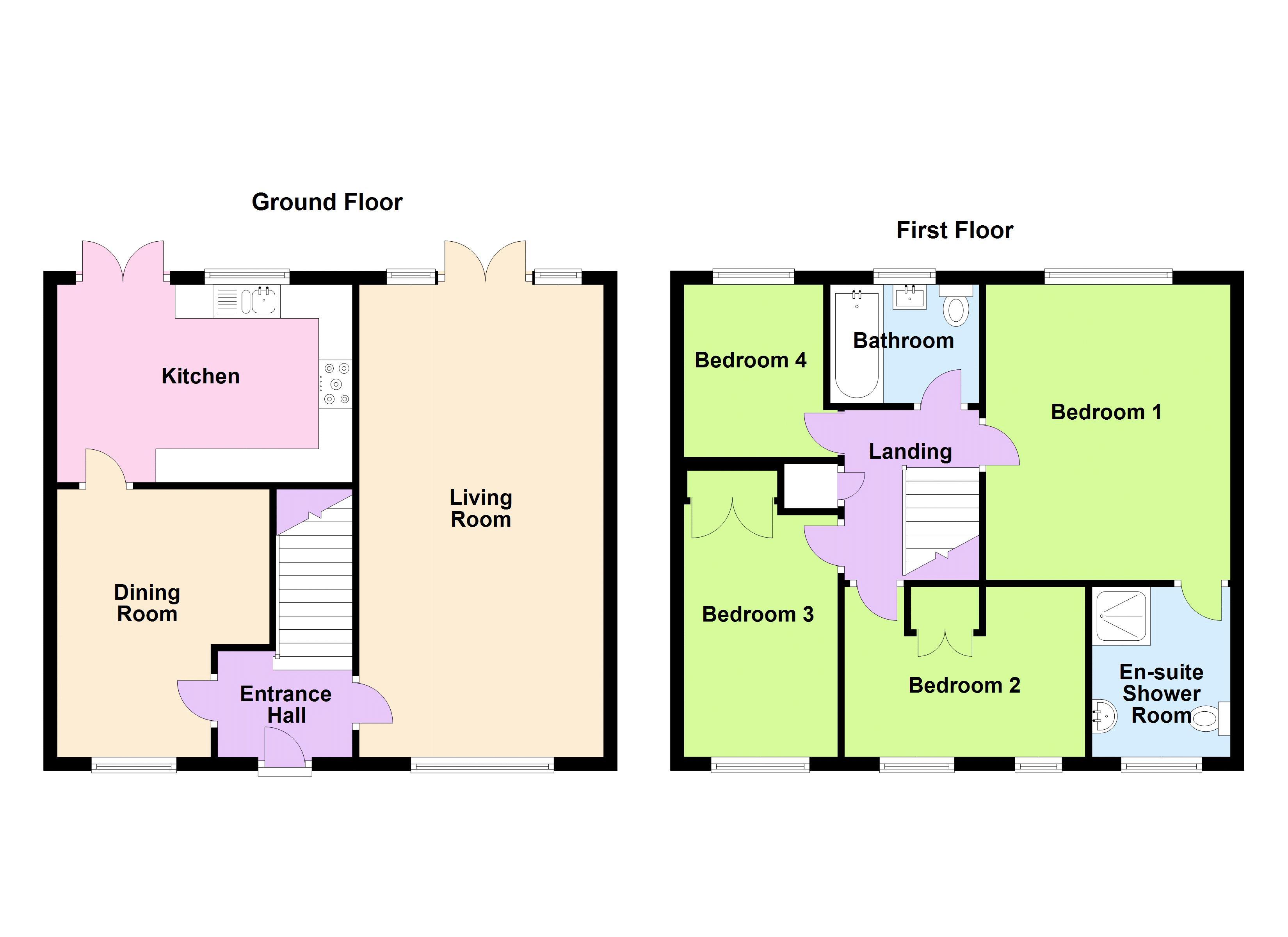End terrace house for sale in Hoddesdon EN11, 4 Bedroom
Quick Summary
- Property Type:
- End terrace house
- Status:
- For sale
- Price
- £ 499,995
- Beds:
- 4
- Baths:
- 2
- Recepts:
- 2
- County
- Hertfordshire
- Town
- Hoddesdon
- Outcode
- EN11
- Location
- The Lynch, Hoddesdon EN11
- Marketed By:
- Paul Wallace
- Posted
- 2018-10-24
- EN11 Rating:
- More Info?
- Please contact Paul Wallace on 01992 843737 or Request Details
Property Description
** enviable setting - lakeside location - yet walk into the town centre ** This 4 bedroom house is in excellent decorative condition with many features including a 23' dual aspect lounge, separate dining room, Rangemaster cooker in the fitted kitchen, en suite shower room with the 14'9 master bedroom, front windows overlook the beautiful lake. This is a rare opportunity to buy a 4 bedroom house in this very attractive yet convenient location.
Entrance Hall
Double glazed front door. Oak floor. Radiator. Stairs to first floor.
Lounge (23' 0'' x 11' 10'' (7.01m x 3.60m))
Dual aspect with double glazed windows to the front overlooking the lake and double glazed double doors at the rear opening onto the patio and garden. Oak floor. Coved cornice. Double radiator. Fireplace with living flame gas fire.
Dining Room (13' 1'' x 10' 4'' (3.98m x 3.15m))
Double glazed window to front overlooking the lake. Oak floor. Double radiator. Coved cornice. Built in cupboard. 6 inset ceiling downlighters.
Kitchen (13' 6'' x 10' 3'' (4.11m x 3.12m))
Fitted with a range of wall cupboards and base units with round edged working surfaces, inset Villeroy & Boch sink with mixer tap. Rangemaster range cooker. Tiled floor. Double glazed window overlooking the rear garden. Space for fridge/freezer. Cupboard housing Potterton wall mounted gas central heating boiler. Plumbing for dishwasher and washing machine. Space for tumble drier. Coved cornice. Double glazed double doors opening onto the patio.
First Floor Landing
Airing cupboard. Coved cornice. Loft access.
Bedroom 1 (14' 9'' x 11' 10'' (4.49m x 3.60m))
Double glazed window to rear. Double radiator. Coved cornice.
En-Suite Shower Room (8' 0'' x 6' 7'' (2.44m x 2.01m))
White suite comprising tiled shower cubicle, vanity unit and low suite toilet. Half tiled walls. Chrome ladder heated towel rail. Tiled floor. Double glazed window. 4 inset ceiling downlighters.
Bedroom 2 (11' 9'' x 8' 8'' (3.58m x 2.64m))
Two double glazed windows to front overlooking the lake. Radiator. Built in wardrobe. Coved cornice.
Bedroom 3 (12' 4'' x 7' 5'' (3.76m x 2.26m))
Double glazed window to front overlooking the lake. Built in wardrobe. Radiator.
Bedroom 4 (8' 5'' x 6' 10'' (2.56m x 2.08m))
Double glazed window to rear. Radiator. Coved cornice.
Bathroom
White suite comprising panelled bath with mixer tap and shower attachment, wash basin, low suite toilet. Tiled walls and floor. Chrome ladder heated towel rail. Double glazed window.
Off Street Parking
Block paved parking space at the side of the house.
Attractive Garden
58' long approx in total comprising 42' garden and 16' decking area to the rear with large shed. Patio, lawn and well stocked flowerbeds. Side pedestrian access with garden shed.
Property Location
Marketed by Paul Wallace
Disclaimer Property descriptions and related information displayed on this page are marketing materials provided by Paul Wallace. estateagents365.uk does not warrant or accept any responsibility for the accuracy or completeness of the property descriptions or related information provided here and they do not constitute property particulars. Please contact Paul Wallace for full details and further information.


