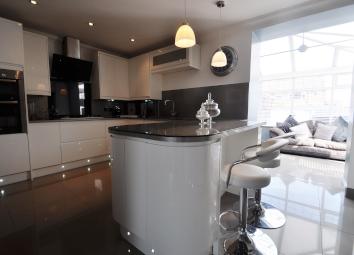End terrace house for sale in Hockley SS5, 3 Bedroom
Quick Summary
- Property Type:
- End terrace house
- Status:
- For sale
- Price
- £ 335,000
- Beds:
- 3
- Baths:
- 1
- Recepts:
- 1
- County
- Essex
- Town
- Hockley
- Outcode
- SS5
- Location
- Mapledene Avenue, Hullbridge, Hockley SS5
- Marketed By:
- Stuart Thomas Estates
- Posted
- 2024-04-04
- SS5 Rating:
- More Info?
- Please contact Stuart Thomas Estates on 01702 787814 or Request Details
Property Description
Porch Entrance into a small porch area with white porcelain floor tiles. Opening to hall.
Hall Striking entrance hall with storage cupboard. Smooth plastered ceiling and coving. White porcelain floor tiles.
Lounge 15' 7" x 11' 5" (4.75m x 3.48m) A lovely appointed room with double glazed window to the front which opens onto the contemporary kitchen. Smooth plastered ceiling with coving. Solid oak flooring. Radiator.
Kitchen 16' 3" x 9' 8" (4.95m x 2.95m) A stunning contemporary kitchen fitted with gloss white eye and base level units and a breakfast bar. Integrated double oven. Gas hob with black glass splashback and extractor fan over. Stainless steel sink with laminate work surfaces over and laminate splash back. Integrated dishwasher, washing machine and tumble drier. Space for American fridge freezer. Smooth plastered ceiling with spotlights and additional feature lighting. Plinth lighting. Grey porcelain floor tiles. Opening to conservatory.
Conservatory 16' 7" x 8' 0" (5.05m x 2.44m) A striking conservatory currently utilised as a dining room with office space and sofa with windows to 2 sides and french doors leading out to the garden. Underfloor heating.
Bedroom one 11' 6" x 9' 9" (3.51m x 2.97m) A well appointed room with a range of modern wardrobes in white gloss with walnut effect surround and matching dressing table. Smooth plastered ceiling and coving. Double glazed window to rear. Radiator. Carpet and TV point.
Bedroom two 8' 9" x 6' 7" (2.67m x 2.01m) Range of modern white built in wardrobes with matching dressing table. Double glazed window to the front. White wood effect laminate flooring. Smooth plastered ceiling and coving. Radiator. Carpet. TV point.
Bedroom three 9' 9" x 7' 2" (2.97m x 2.18m) Range of built in wardrobes incorporating a fitted bed. Double glazed window to front. Smooth plastered ceiling and coving. Carpet. Radiator. TV aerial. Stairs to loft room.
Loft room/bedroom 4 10' 0" x 9' 5 plus wardrobe depth" (3.05m x 2.87m) Range of fitted wardrobes in light wood effect which give access to additional loft space and the boiler. Velux window. Smooth plastered ceiling with spotlights. TV point.
Front garden Block paved offstreet parking with personal access to the rear garden.
Rear garden Approximately 30ft unmeasured commencing with a lawned area with mature easy to maintain border. Personal access to detached garage situated at the bottom of the garden. Wooden Wendy House to remain.
Garage Located at the bottom of the garden the garage is accessed to the side of the property.
General The property is alarmed and has solid oak modern style doors throughout.
Property Location
Marketed by Stuart Thomas Estates
Disclaimer Property descriptions and related information displayed on this page are marketing materials provided by Stuart Thomas Estates. estateagents365.uk does not warrant or accept any responsibility for the accuracy or completeness of the property descriptions or related information provided here and they do not constitute property particulars. Please contact Stuart Thomas Estates for full details and further information.

