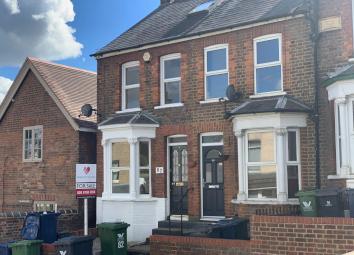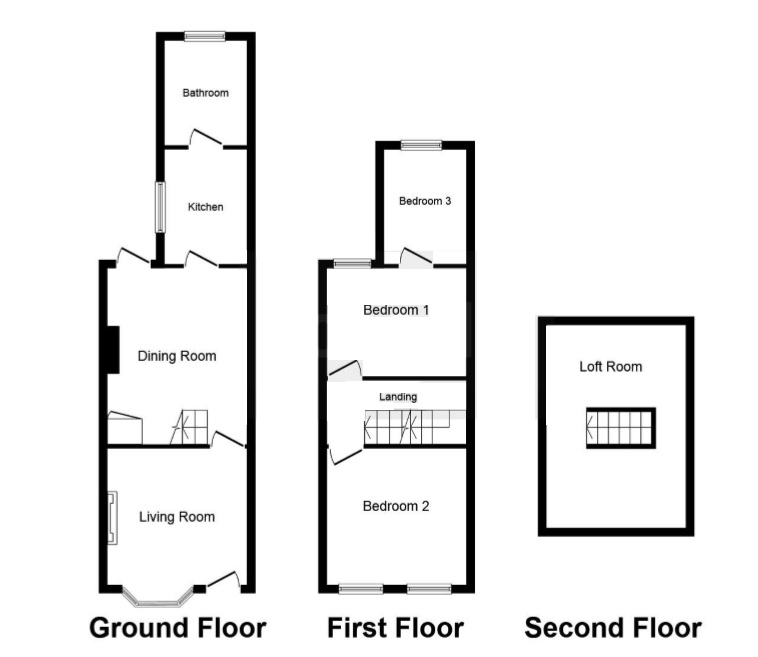End terrace house for sale in High Wycombe HP13, 4 Bedroom
Quick Summary
- Property Type:
- End terrace house
- Status:
- For sale
- Price
- £ 345,000
- Beds:
- 4
- Baths:
- 1
- Recepts:
- 2
- County
- Buckinghamshire
- Town
- High Wycombe
- Outcode
- HP13
- Location
- Totteridge Avenue, High Wycombe HP13
- Marketed By:
- Marcus Telford
- Posted
- 2024-04-07
- HP13 Rating:
- More Info?
- Please contact Marcus Telford on 020 8115 8052 or Request Details
Property Description
No onward chain! A spacious four bedroom, two reception room end of terrace family home priced competitively. There is off street parking in front of the property and it is situated ideally for anyone needing access to the M40 being just over 1 mile from Junction 4. The property benefits from being less than a 10 minute walk from High Wycombe Station.
Living Room ( 3.28m x 3.20m )
Front entrance door, double glazed bay window to the front, fireplace, radiator, door to:
Dining Room ( 4.14m x 3.28m )
Coved ceiling, fireplace, radiator, stairs rising to first floor, door to rear garden, door to:
Kitchen ( 2.69m x 1.93m )
Kitchen fitted with a range of wall and base level units complemented by work surfaces with inset stainless steel sink/drainer unit, space for cooker, space for fridge, space for washing machine, wall mounted boiler, ceiling spotlights, double glazed window to the side, door to:
Bathroom
Suite comprising bath with mixer taps with hand held shower, shower cubicle, wash hand basin and wc, double glazed window to the rear, part tiled walls, tiled flooring.
Landing
Stairs rising from dining room, doors to bedroom one and :
Bedroom Two ( 3.28m x 2.51m )
Two double glazed windows to the front, radiator.
Bedroom One ( 3.28m x 2.95m )
Double glazed window to the rear, radiator, coved ceiling, door to:
Bedroom Three ( 2.69m x 1.93m )
Double glazed window to the rear, radiator.
Loft Room ( 4.78m x 3.28m )
Stairs from landing, Velux windows, radiator, spotlights.
Frontage
Steps to front entrance door.
Rear Garden
Garden with decked area.
Property Location
Marketed by Marcus Telford
Disclaimer Property descriptions and related information displayed on this page are marketing materials provided by Marcus Telford. estateagents365.uk does not warrant or accept any responsibility for the accuracy or completeness of the property descriptions or related information provided here and they do not constitute property particulars. Please contact Marcus Telford for full details and further information.


