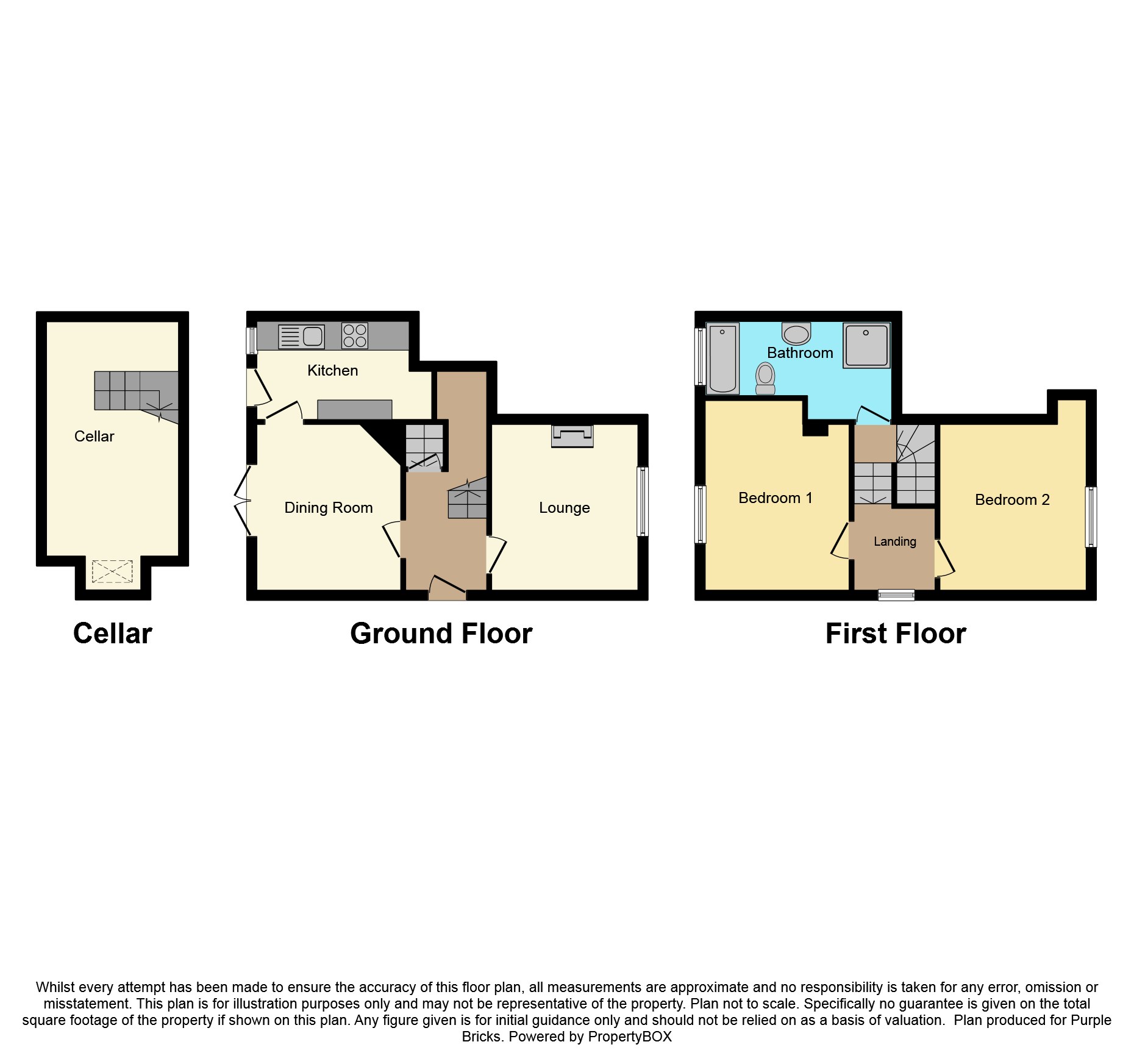End terrace house for sale in Hereford HR2, 2 Bedroom
Quick Summary
- Property Type:
- End terrace house
- Status:
- For sale
- Price
- £ 160,000
- Beds:
- 2
- Baths:
- 1
- Recepts:
- 3
- County
- Herefordshire
- Town
- Hereford
- Outcode
- HR2
- Location
- Villa Street, Hereford HR2
- Marketed By:
- Purplebricks, Head Office
- Posted
- 2019-01-10
- HR2 Rating:
- More Info?
- Please contact Purplebricks, Head Office on 0121 721 9601 or Request Details
Property Description
A well-presented and beautiful two double bedroom end terrace house located on a quiet road to the south of the city centre.
The home is situated within walking distance to sought after primary and secondary schools, bus services into Hereford city Town centre, river path into the centre and much more.
Comprising of entrance hallway with access to a 10' living room, 11' dining room, 15' cellar and a 11' kitchen. Upstairs the property boasts two double bedrooms, a re-fitted four piece family bathroom.
Benefiting further from double glazing throughout, gas central heating with a new combi-boiler, an enclosed south facing 120ft rear garden with a patio area and vegetable garden. Parking is available on street. EPC rating F.
Hallway
Access via front door into a large hallway with access to the living room, dining room, cellar and stairs to the first floor. Power point. New flooring.
Living Room
10' x 10'10
With a front aspect window, fireplace, gas radiator and TV/power points.
Dining Room
11'4 x 10'2
With french doors leading out onto the rear patio, door into the kitchen, wall mount combi-boiler, power points and gas radiator. New flooring.
Kitchen
11'2 x 6'
With a selection of wall and base level units and drawers with a rolled edged worktop, stainless steel sink and draining board, gas hob with an extractor above, electric oven, plumbing and space for a washing machine/tumble dryer and fridge/freezer. Part tiled walls, laminate flooring, a rear aspect window and a rear door. Power points.
Cellar
14'11 x 9'1
Idea as a hobby room or study, a front aspect velux window, power points, TV point and gas radiator.
Landing
Access to both bedrooms, family bathroom and a large landing area. Access to partially boarded out loft.
Bedroom One
11'4 x 10'2
A double bedroom with a rear aspect window, gas radiator and power points. A victorian feature fireplace, new flooring.
Bedroom Two
11' x 10'
A double bedroom with a front aspect window, gas radiator and power points. A Victorian feature fireplace, new flooring.
Bathroom
13'5 x 5'9
A four piece family bathroom comprising of a white panel bath with chrome fittings, a large shower cubicle with an Aquatronic electric shower, WC and wash hand basin. Part tiled walls and wood flooring. Access to a small loft.
Rear Garden
120' x 24'
A long south facing and enclosed and private rear garden with a large patio area, brick built outside WC, vegetable area, a second patio area mid way, a selection of mature hedging, trees and flowerbeds.
Parking
On Street Parking Is available on Villa Street.
Property Location
Marketed by Purplebricks, Head Office
Disclaimer Property descriptions and related information displayed on this page are marketing materials provided by Purplebricks, Head Office. estateagents365.uk does not warrant or accept any responsibility for the accuracy or completeness of the property descriptions or related information provided here and they do not constitute property particulars. Please contact Purplebricks, Head Office for full details and further information.


