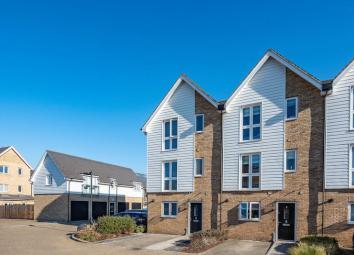End terrace house for sale in Hemel Hempstead HP3, 4 Bedroom
Quick Summary
- Property Type:
- End terrace house
- Status:
- For sale
- Price
- £ 499,995
- Beds:
- 4
- Baths:
- 3
- County
- Hertfordshire
- Town
- Hemel Hempstead
- Outcode
- HP3
- Location
- Butterfly Crescent, Nash Mills Wharf, Hemel Hempstead, Herts. HP3
- Marketed By:
- Michael Anthony Hemel Hempstead
- Posted
- 2024-04-24
- HP3 Rating:
- More Info?
- Please contact Michael Anthony Hemel Hempstead on 01442 894654 or Request Details
Property Description
Situated in this highly sought after development within walking distance to apsley station. This modern four bedroom end of terrace townhouse boasts three bathrooms a downstairs cloakroom, well appointed kitchen dining room, a separate lounge, parking for three cars and enclosed gardens.
Entrance
Part glazed door to:
Entrance Hall
Doors to kitchen and cloakroom.
Cloakroom
Low level wc, wall mounted wash hand basin with mixer tap, radiator.
Lounge
Double glazed window to the rear, double glazed patio door to the rear, range of built in shelving, understairs storage cupboard, radiator.
Kitchen
Double glazed windows to the front and side, range of storage units at base and eye level, rolled edge work surface areas, one and a half bowl sink unit with mixer tap, built in oven, grill and microwave, four ring hob, space for washing machine, integrated dishwasher and fridge/freezer, wall mounted boiler.
Landing
Doors to bedrooms three, four, bathroom and airing cupboard housing hot water cylinder, radiator, stairs rise to the second floor.
Bedroom Three
Double glazed windows to the front and side, radiator, door to:
En-Suite
Double glazed window to the side, three piece suite comprising low level wc, wall mounted wash hand basin with mixer tap, shower cubicle, wall mounted heated towel rail.
Bedroom Four
Double glazed window to the rear, radiator.
Bathroom
Double glazed window to the rear, three piece suite comprising low level wc, wall mounted wash hand basin with mixer tap, panelled bath with mixer tap and shower attachment, part tiled walls, wall mounted heated towel rail.
Second Floor Landing
Doors to bedroom one, two and bathroom, radiator, access to loft space.
Bedroom One
Two double glazed windows to the front, radiator, built in storage cupboard, door to bathroom.
Jack & Jill Bathroom
Three piece suite comprising low level wc, wall mounted wash hand basin with mixer tap, panelled bath with mixer tap, heated towel rail.
Bedroom Two
Two double glazed windows to the rear, radiator.
Outside
Parking
Allocated parking for three cars.
Front Garden
Path to front door.
Rear Garden
Mainly laid to with covered patio to the immediate rear, gated rear access, outside light.
Property Location
Marketed by Michael Anthony Hemel Hempstead
Disclaimer Property descriptions and related information displayed on this page are marketing materials provided by Michael Anthony Hemel Hempstead. estateagents365.uk does not warrant or accept any responsibility for the accuracy or completeness of the property descriptions or related information provided here and they do not constitute property particulars. Please contact Michael Anthony Hemel Hempstead for full details and further information.


