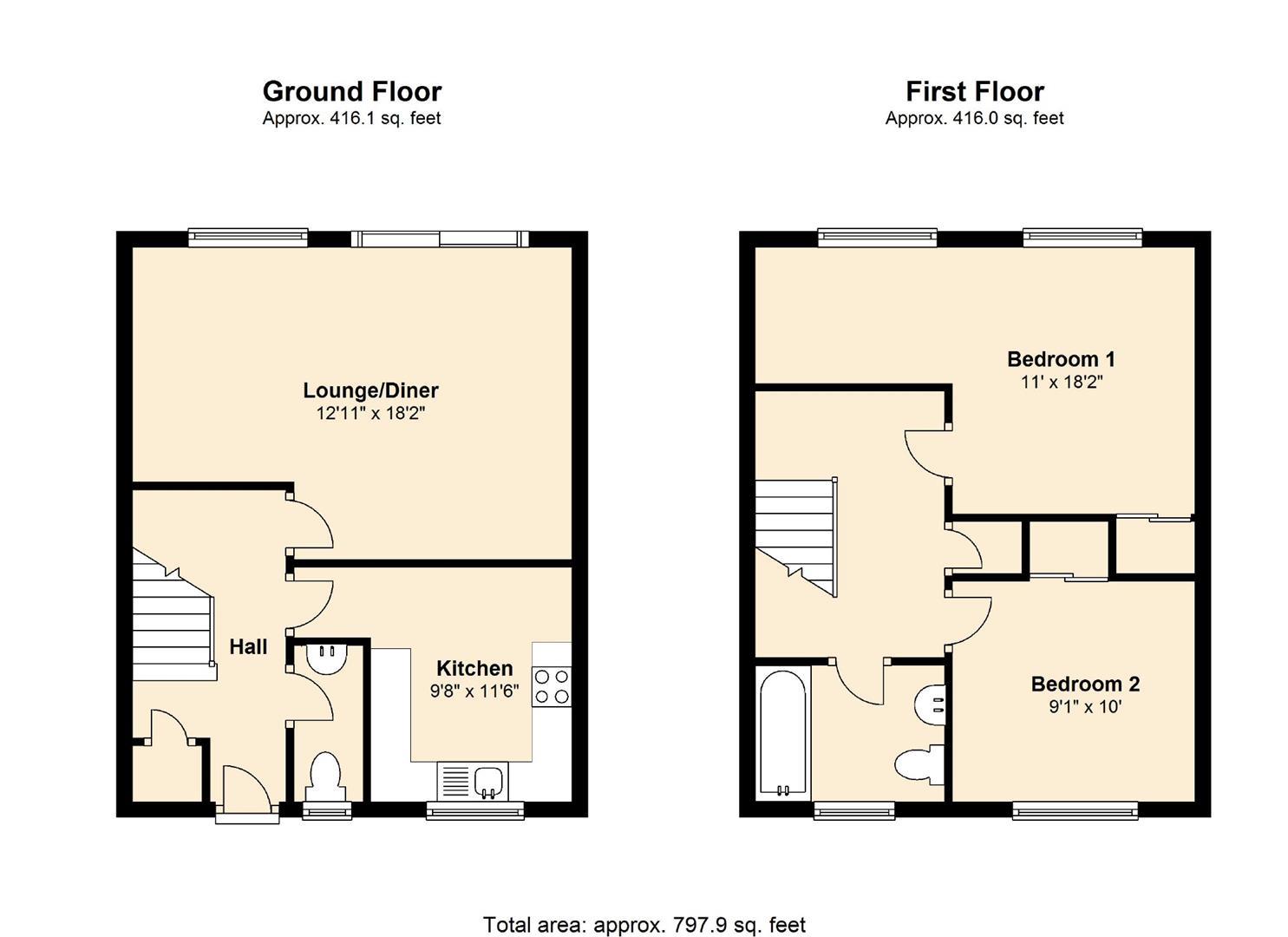End terrace house for sale in Hemel Hempstead HP2, 2 Bedroom
Quick Summary
- Property Type:
- End terrace house
- Status:
- For sale
- Price
- £ 290,000
- Beds:
- 2
- Baths:
- 1
- Recepts:
- 1
- County
- Hertfordshire
- Town
- Hemel Hempstead
- Outcode
- HP2
- Location
- Wheatfield, Hemel Hempstead HP2
- Marketed By:
- Squire Estates
- Posted
- 2024-04-21
- HP2 Rating:
- More Info?
- Please contact Squire Estates on 01442 493782 or Request Details
Property Description
Located in a small modern development, is this two double bedroom end of terrace house. Offering deceptively spacious accommodation comprising large open plan living room, a good size kitchen and ground floor cloakroom. There is ample space and the possibility of converting the master bedroom into two rooms. To the rear of the property a fully enclosed private garden. To arrange a viewing please call our office on .
Ground Floor
Entrance Hallway
Covered porch with courtesy lighting leading through the hardwood, half glazed main entrance door. Laminate flooring. Large built in storage cupboard. Staircase rising to first floor with recess area under. Overhead light and radiator.
Kitchen
Fitted with a range of base and wall mounted units with complimentary work surfaces. Electric/gas cooker point. Stainless steel sink unit with single drainer. Space for a fridge freezer, plumbing for a washing machine and space for a tumble dryer. Glazed wall tiling to splash back areas and vinyl flooring. Upvc double glazed window to front aspect. Wall mounted gas fired boiler serving domestic hot water and central heating system. Radiator.
Living Room
Open plan room living/dining with Upvc double glazed window and patio doors to the rear garden. Two ceiling light points. TV point and telephone point. Two radiators.
Cloakroom
Fitted with a two piece suite comprising WC and wash hand basin. Glazed wall tiling to splash back area and vinyl flooring. Radiator.
First Floor
Landing
Access to loft void. Built in airing cupboard with linen shelving. Storage cupboard over stairs.
Bedroom One
Double bedroom with two Upvc double glazed windows to rear aspect. Built in wardrobe fitted with hanging rail and shelving. Two radiators.
Bedroom Two
Double bedroom with Upvc double glazed window to front aspect. Built in wardrobe fitted with hanging rail and shelving. Radiator.
Bathroom
Fitted with a white three piece suite comprising WC, wash hand basin and bath. Glazed wall tiling to splash back areas and vinyl flooring. Upvc, frosted double glazed window to front aspect. Radiator.
External
Paved patio adjacent to rear of property leading onto the central lawn area. Fully enclosed by brick and timber fence boundaries with a timber side gate. Timber storage shed.
Property Location
Marketed by Squire Estates
Disclaimer Property descriptions and related information displayed on this page are marketing materials provided by Squire Estates. estateagents365.uk does not warrant or accept any responsibility for the accuracy or completeness of the property descriptions or related information provided here and they do not constitute property particulars. Please contact Squire Estates for full details and further information.


