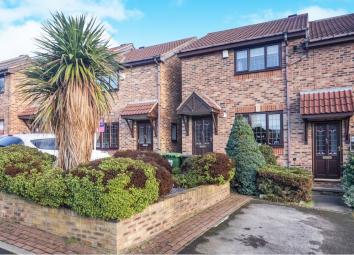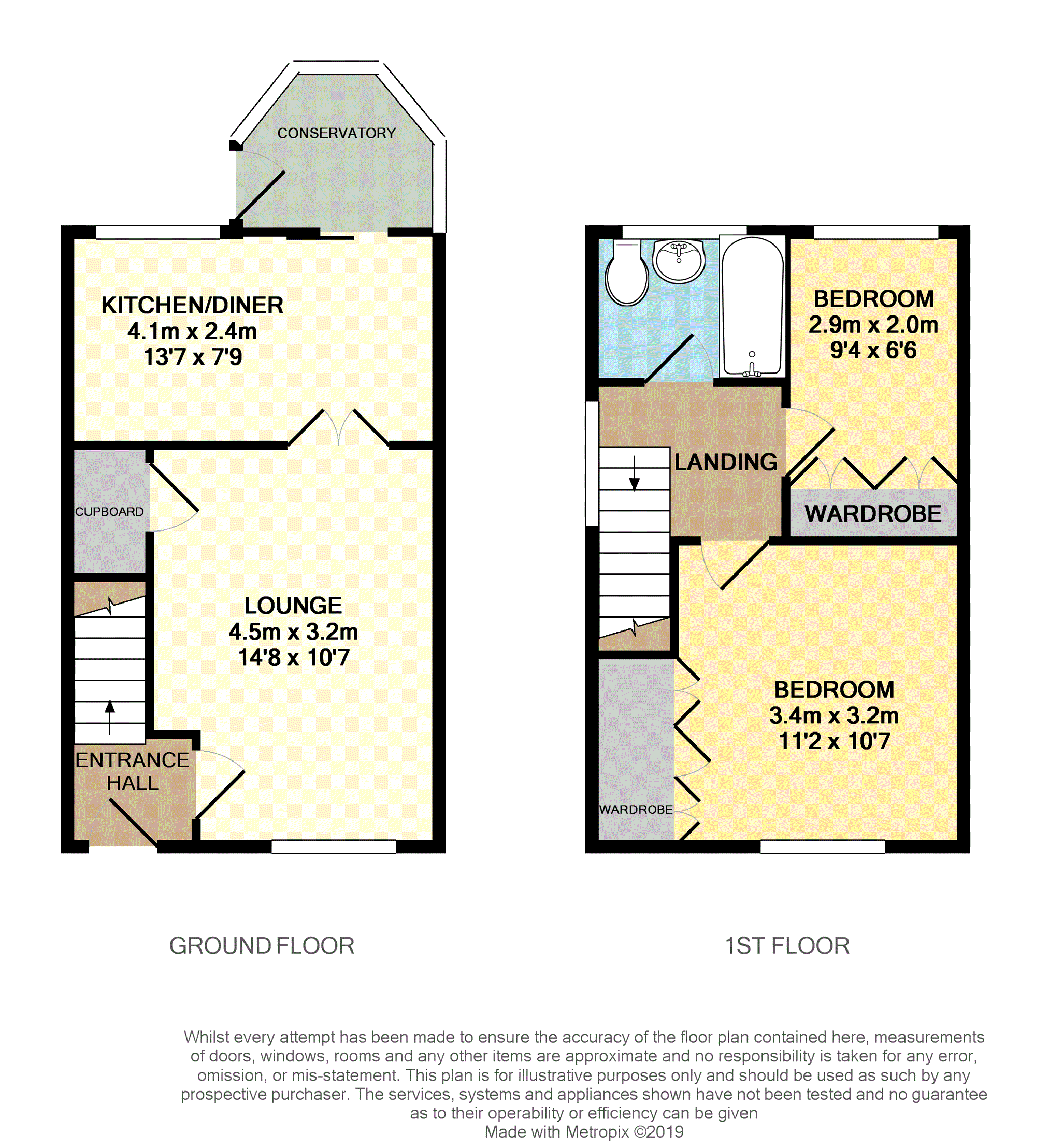End terrace house for sale in Heckmondwike WF16, 2 Bedroom
Quick Summary
- Property Type:
- End terrace house
- Status:
- For sale
- Price
- £ 110,000
- Beds:
- 2
- Baths:
- 1
- County
- West Yorkshire
- Town
- Heckmondwike
- Outcode
- WF16
- Location
- Castle Hill View, Heckmondwike WF16
- Marketed By:
- Purplebricks, Head Office
- Posted
- 2024-04-06
- WF16 Rating:
- More Info?
- Please contact Purplebricks, Head Office on 024 7511 8874 or Request Details
Property Description
Purplebricks are pleased to bring to the market a well presented 2 bed modern end of terrace home located within a short distance of Heckmonwike Grammar and Primary School. Ready to move straight into and an ideal first time buy opportunity.
The property comprises of on the ground floor an entrance hall with access to the lounge and stairs leading to the first floor. Access to the kitchen/dining room is through a set of double doors from the lounge. There is a small conservatory that has access into the rear garden.
Moving on up the stairs you find yourself on the landing which has access to both bedrooms and the house bathroom.
To the rear is an enclosed and easy to maintain garden. To the front is a raised flower bed and parking for 2 cars off road.
With new double glazed windows, gas central heating which is regularly serviced and decorated in a modern style throughout.
Located within the local school catchment area, close to public transport and all local amenities.
This house would make an ideal first time buy opportunity, a lovely home for anyone wanting to downsize or a rental investment.
Viewings can be booked 24/7 at
Entrance Hall
On entering the property you find yourself in the entrance hall with access to the lounge and stairs leading to the first floor. With a solid wood floor and modern décor.
Lounge
14'8” x 10'7”
The lounge is located at the front of the property and benefits from having access to an under the stairs storage cupboard. With an electric fire and surround. There is access to the kitchen/dining room through a set of double doors. With a solid wood floor and modern décor.
Kitchen/Dining Room
13'7” x 7'8”
The kitchen/dining room is located at the rear of the property and comes with a selection of wall and base units with a 1 ½ ss sink and drainer. An electric oven and 4 ring gas hob with extractor fan. Space and plumbing for a dishwasher. Space for a fee standing fridge/freezer. Tiled splasbacks, a tiled floor and neutral decor.
There is space for a table and chair and access into the conservatory.
Conservatory
7'5” x 6'
The conservatory has cushioned flooring, a ceiling fan and window blinds. There is access to the rear garden from the conservatory.
Landing
Moving on up the stairs you find yourself on the landing which has access to both bedrooms, the house bathroom and loft. With modern décor and carpet.
Bedroom One
11'2” x 10'7”
The first bedroom is located at the front of the property and benefits from having built-in wardrobes. With modern décor and carpet.
Bedroom Two
9'4” x 6'6”
The second bedroom is located at the rear of the property and benefits from having fitted wardrobes. With carpet and modern décor.
Bathroom
7'1” x 5'6”
The bathroom comes with a three piece bathroom suite including a shower over the bath, a hand basin and W.C. A heated towel rail, fully tiled walls and cushioned flooring.
Loft
The loft is part boarded and has a light which is ideal for storage.
Outside
The rear garden is fully enclosed and easy to maintain with a decking area, patio area, a lawn and an outside water supply.
To the front is a raised flower bed with a slated area and well established foliage.
Parking
There are two allocated parking spots in front of the property.
Property Location
Marketed by Purplebricks, Head Office
Disclaimer Property descriptions and related information displayed on this page are marketing materials provided by Purplebricks, Head Office. estateagents365.uk does not warrant or accept any responsibility for the accuracy or completeness of the property descriptions or related information provided here and they do not constitute property particulars. Please contact Purplebricks, Head Office for full details and further information.


