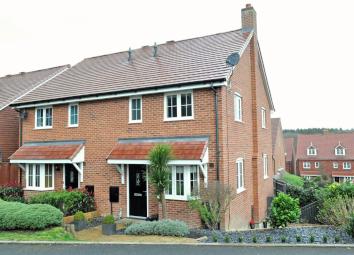End terrace house for sale in Heathfield TN21, 3 Bedroom
Quick Summary
- Property Type:
- End terrace house
- Status:
- For sale
- Price
- £ 350,000
- Beds:
- 3
- Baths:
- 2
- Recepts:
- 1
- County
- East Sussex
- Town
- Heathfield
- Outcode
- TN21
- Location
- Treetops Way, Heathfield TN21
- Marketed By:
- Stevens & Carter
- Posted
- 2024-04-01
- TN21 Rating:
- More Info?
- Please contact Stevens & Carter on 01323 376991 or Request Details
Property Description
Former Show House For This Popular development - Extremely Well Presented Semi-Detached House - Stunning Open Plan Kitchen/Family Room With Doors To Garden - Vendor Suited.
In our opinion this stunning three bedroom 3-story house occupies one of the best positions in Treetops Way. When you enter the property you very quickly realise how versatile the accommodation is as shown with the dual aspect office which could easily be used as a fourth bedroom. On this same floor there is a WC and a dual aspect light & airy Lounge. From this room stairs lead you down to the stunning open plan kitchen-family room which certainly enjoys that Wow factor having a glazed rear wall with patio doors leading into the landscaped rear garden. The luxurious kitchen incorporates built in appliances and a breakfast bar all to a contemporary design. On the top floor of the property, there are three bedrooms all with fitted mirrored wardrobes, a fantastic family bathroom and en suite to the master bedroom.
Outside The rear garden is split into two levels; a large paved seating area directly accessible from the property, with steps then leading down to an enclosed artificial lawn and shed. There is also a front & side garden with secure access down the side to the rear. The parking area is opposite with your allocated spaces plus visitor bays. Finally for the young ones there is a children’s play park nearby within the development as well as access for all those keen walkers or cyclists to the Cuckoo Trail and the ancient woodland beyond.
Entrance Hall
Cloakroom
Office/Bedroom Four (3.30m x 2.31m (10'9" x 7'6"))
Lounge (5.16m x 4.50m (16'11" x 14'9"))
Staircase From Lounge
Kitchen/Family Room (8.59m x 4.52m (28'2" x 14'9"))
Top Floor Landing
Master Bedroom (3.76m x 2.46m (12'4" x 8'0"))
En Suite Shower Room
Bedroom Two (3.05m x 2.46m (10'0" x 8'0"))
Bedroom Three (2.68m x 1.96m (8'9" x 6'5"))
Family Bathroom
Allocated Parking Bays
Front, Side & Rear Gardens
Property Location
Marketed by Stevens & Carter
Disclaimer Property descriptions and related information displayed on this page are marketing materials provided by Stevens & Carter. estateagents365.uk does not warrant or accept any responsibility for the accuracy or completeness of the property descriptions or related information provided here and they do not constitute property particulars. Please contact Stevens & Carter for full details and further information.


