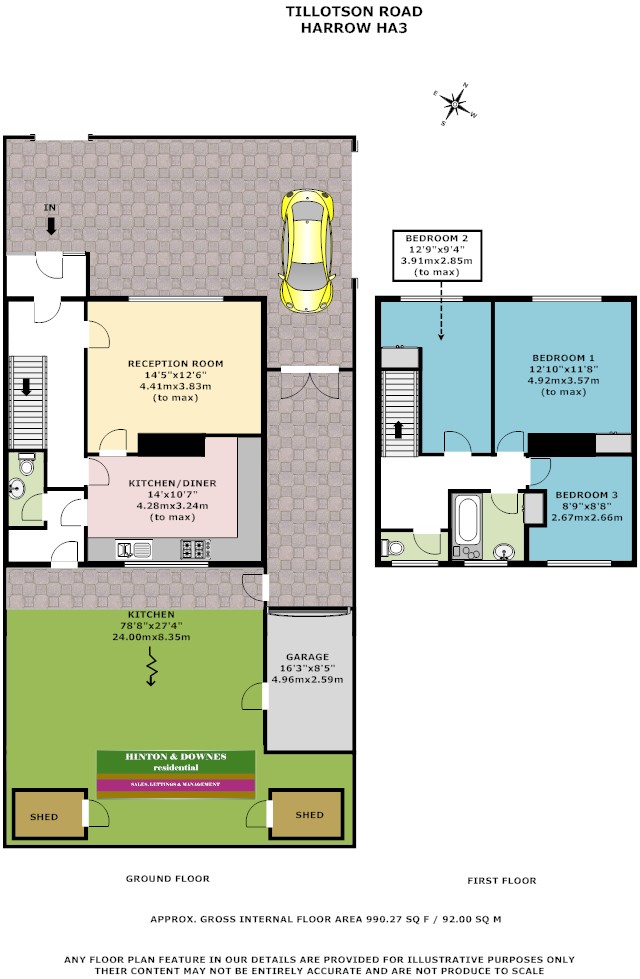End terrace house for sale in Harrow HA3, 3 Bedroom
Quick Summary
- Property Type:
- End terrace house
- Status:
- For sale
- Price
- £ 445,000
- Beds:
- 3
- Baths:
- 1
- Recepts:
- 1
- County
- London
- Town
- Harrow
- Outcode
- HA3
- Location
- Tillotson Road, Harrow HA3
- Marketed By:
- Hinton & Downes
- Posted
- 2019-03-23
- HA3 Rating:
- More Info?
- Please contact Hinton & Downes on 020 3589 9818 or Request Details
Property Description
A well presented three bedroom end of terraced ex-local authority house with shared driveway to garage and parking located within easy reach of shopping and transport facilities including Headstone Lane br station. The property is offered for sale in good order throughout and benefits from double glazed windows, gas central heating, fitted kitchen, a downstairs guests cloakroom and three good sized bedrooms including a third bedroom of 9’2 x 8’9. Off street parking to the front and a delightful rear garden with patio area leading to lawn and borders.
The accommodation with approximate room sizes is arranged as follows:
Entrance PorchEnclosed storm porch with further door to:-
Entrance HallWood flooring. Radiator. Stairs to first floor landing. Doors to lounge and kitchen.
Lounge13'8 x 12'7. (4.17m x 3.84m). Double glazed window to front aspect. Radiator. Wood flooring. Feature fireplace with surround.
Kitchen/Diner13'8 x 9'2. (4.17m x 2.79m). Fitted with a range of eye and base level units with roll top work surfaces to compliment. Single drainer sink unit. Built in oven and hob with extractor hood over. Plumbed for washing machine. Wall mounted boiler. Part tiled walls. Double glazed window to rear aspect. Door to side aspect and lobby area.
Lobby AreaDoor to rear garden. Door to:-
CloakroomLow level WC. Vanity wash hand basin.
First Floor LandingAccess to loft space.
Bedroom I13'4 x 11'10. (4.06m x 3.61m). Double glazed window to front aspect. Radiator.
Bedroom II13'4 x 9'5. (4.06m x 2.87m). Double glazed window to front aspect. Radiator. Fitted cupboard over stairwell.
Bedroom III9'2 x 8'9. (2.79m x 2.67m). Double glazed window to rear aspect. Radiator.
BathroomPanelled bath with mixer taps and shower attachment. Pedestal hand wash basin. Radiator. Double glazed window to rear aspect.
Separate WCLow level WC. Double glazed window to rear aspect.
General Information
Front GardenProviding off street parking.
Rear GardenApproximately 80ft in length (24.4m) in length. Patio area leading to lawn with borders. Side access gate.
GarageThe property benefits from a garage approached via a shared driveway. The garage has power and light. Up and over door.
TenureFreehold.
Property Location
Marketed by Hinton & Downes
Disclaimer Property descriptions and related information displayed on this page are marketing materials provided by Hinton & Downes. estateagents365.uk does not warrant or accept any responsibility for the accuracy or completeness of the property descriptions or related information provided here and they do not constitute property particulars. Please contact Hinton & Downes for full details and further information.


