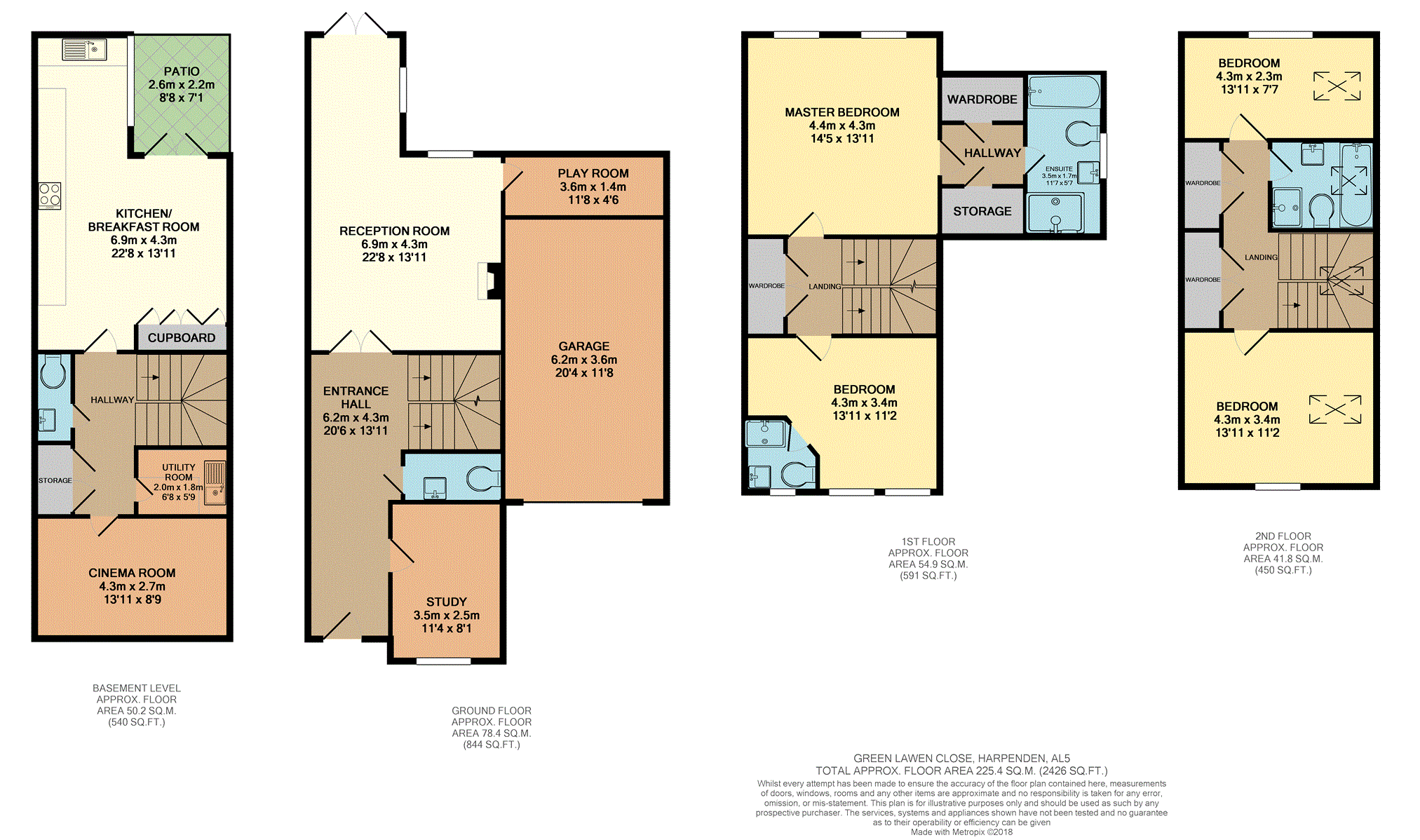End terrace house for sale in Harpenden AL5, 4 Bedroom
Quick Summary
- Property Type:
- End terrace house
- Status:
- For sale
- Price
- £ 850,000
- Beds:
- 4
- Baths:
- 2
- Recepts:
- 2
- County
- Hertfordshire
- Town
- Harpenden
- Outcode
- AL5
- Location
- Green Lawns Close, Harpenden AL5
- Marketed By:
- Purplebricks, Head Office
- Posted
- 2024-04-28
- AL5 Rating:
- More Info?
- Please contact Purplebricks, Head Office on 0121 721 9601 or Request Details
Property Description
Superbly presented and substantial four bedroom end of terrace style family home set on popular modern development on the Kinsbourne Green/Harpenden borders. The property has been beautifully appointed throughout and offers bright and spacious living accommodation with luxury fittings and high specification features including under-floor heating and home-surround sound system. The property further benefits from two en-suite luxury bathrooms, stunning modern fitted kitchen with 'Siemens' appliances, generous reception room plus further study and cinema room, off street parking to the front, attached garage to the side, private patio area and further landscaped garden.
Accommodation comprises entrance hall on the ground floor leading to a front aspect study/fifth bedroom, bright and spacious reception room with glazed feature skylight roof and French doors to beautiful landscaped garden, separate playroom/storage/gym and ground floor cloakroom. The lower ground floor level accommodates a luxury modern fitted kitchen/breakfast room with a range of wall and base units incorporating a high specification range of 'Siemens' appliances and providing access to a private patio area, further lower ground cloakroom, separate utility area and fully functional cinema room. The first floor level comprises two spacious double bedrooms, both with luxury fitted en-suite facilities, and walk-in wardrobe to the master, and there are a further two double bedrooms, with attractive dual aspect skylights to the third bedroom, and luxury family bathroom with bath TV to the second floor.
The property is enviably located within easy reach of local shops and amenities, as well as excellent local schools including Wood End School and Roundwood Park School.
Viewings of this immaculately presented property are highly recommended.
Ground Floor
Entrance Hall
Bedroom Five / Study
11'4" x 8'1"
Reception Room
22'8" x 13'11"
Play Room
11'8" x 4'6"
Cloak Room
Lower Ground Floor
Cinema Room
13'11" x 8'9"
Utility Room
6'8" x 5'9"
Downstairs Cloakroom
Kitchen/Breakfast
22'8" x 13'11"
First Floor
Bedroom One
14'5" x 13'11"
En-Suite One
11'7" x 5'7"
Bedroom Two
13'11" x 11'2"
En-Suite Two
Second Floor
Bedroom Three
13'11" x 11'2"
Bedroom Four
13'11" x 7'7"
Bathroom
Outside
Patio
Garden
Garage
20'4" x 11'8"
Off Road Parking
Property Location
Marketed by Purplebricks, Head Office
Disclaimer Property descriptions and related information displayed on this page are marketing materials provided by Purplebricks, Head Office. estateagents365.uk does not warrant or accept any responsibility for the accuracy or completeness of the property descriptions or related information provided here and they do not constitute property particulars. Please contact Purplebricks, Head Office for full details and further information.


