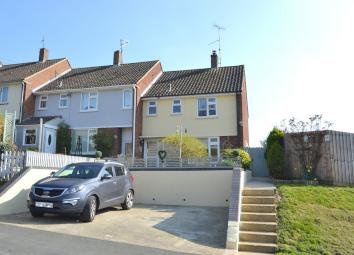End terrace house for sale in Halstead CO9, 3 Bedroom
Quick Summary
- Property Type:
- End terrace house
- Status:
- For sale
- Price
- £ 315,000
- Beds:
- 3
- Baths:
- 1
- Recepts:
- 3
- County
- Essex
- Town
- Halstead
- Outcode
- CO9
- Location
- Highfields, Great Yeldham, Halstead CO9
- Marketed By:
- Bychoice
- Posted
- 2024-04-01
- CO9 Rating:
- More Info?
- Please contact Bychoice on 01440 784103 or Request Details
Property Description
Entrance hall Radiator, stairs rising to first floor, under stair storage, door to:
Kitchen/diner 15' 5" x 9' 11" (4.7m x 3.02m) Double glazed window to front aspect. A generous range of base & eye level units with worktops over. Inset sink & drainer, range cooker with extractor hood over, space & plumbing for appliances. Tiled flooring.
Utility room 9' 5" x 5' 2" (2.87m x 1.57m) Base level units with worktops over, inset sink & drainer. Space for washing machine, double glazed window to side aspect.
Cloakroom Double glazed window to side. WC, wash basin.
Lounge 16' 6" x 13' 3" (5.03m x 4.04m) Double glazed French doors to conservatory, feature fireplace with recently installed log burner, radiator.
Conservatory 15' 8" x 9' 4" (4.78m x 2.84m) Of brick & glazed construction, with tiled flooring, radiator & French doors to garden.
Landing Loft access, door to:
Bedroom 13' 0" x 10' 3" (3.96m x 3.12m) Double glazed window to front, a generous range of fitted bedroom furniture, radiator.
Bedroom 10' 3" x 9' 1" (3.12m x 2.77m) Double glazed window to rear, radiator.
Bedroom 9' 5" x 7' 3" (2.87m x 2.21m) Double glazed window to rear, radiator, currently used as a dressing room.
Bathroom Double glazed window to front. A beautifully refitted bathroom with panel bath & power shower over, WC, wash basin, heated towel rail.
Outside To the front of the property is a generous double width driveway providing plenty of off road parking. Steps lead up to the front garden, offering a well stocked raised shingle bed, & gated access to side. The private rear garden is perfect for entertaining. With a large covered pergola, brick build bbq, leading to a garden bar complete with its own snug. In all offering an ideal space for relaxing in the sun or evening entertaining. Furthermore, located behind the bar:
Studio/workshop 17' 5" x 11' 4" (5.31m x 3.45m) A brick build studio/workshop space, divided into two rooms.
Property Location
Marketed by Bychoice
Disclaimer Property descriptions and related information displayed on this page are marketing materials provided by Bychoice. estateagents365.uk does not warrant or accept any responsibility for the accuracy or completeness of the property descriptions or related information provided here and they do not constitute property particulars. Please contact Bychoice for full details and further information.


