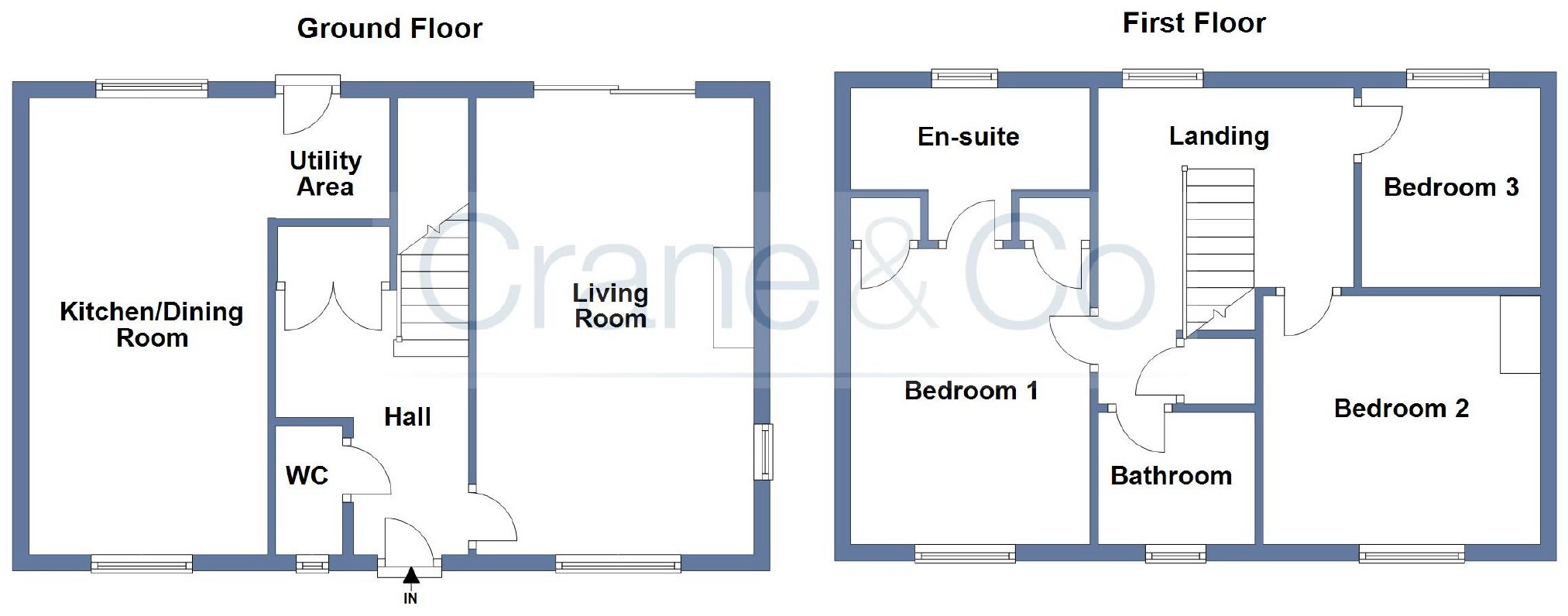End terrace house for sale in Hailsham BN27, 3 Bedroom
Quick Summary
- Property Type:
- End terrace house
- Status:
- For sale
- Price
- £ 285,000
- Beds:
- 3
- Baths:
- 2
- Recepts:
- 1
- County
- East Sussex
- Town
- Hailsham
- Outcode
- BN27
- Location
- Splice Lane, Hailsham BN27
- Marketed By:
- Crane & Co
- Posted
- 2024-04-01
- BN27 Rating:
- More Info?
- Please contact Crane & Co on 01323 376650 or Request Details
Property Description
Price guide £285,000 - £315,000
watch the walk through property film & 3D tour on our website
Spacious, bright, modern, beautiful and comfortable are just some of the words that could help to describe this lovely family home. The kitchen/dining room is the hub of the home with a very appealing table position and it's seamless, sleek design is perfect to have a social gathering - there's even a handy utility area. The living room has a feature fire place and patio doors to the garden - the perfect all year round space! The accommodation is a super size throughout; the well proportioned rooms and sensible layout are complemented with great presentation and decor throughout and the brick garage will complete the tick list. Join us at the Viewing - you wont be disappointed!
Entrance Hall
Cloak Room
Kitchen/ Dining Room (18'7 x 11'8 (5.66m x 3.56m))
Utility Area
Living Room (18'7 x 13' (5.66m x 3.96m))
Landing
Bedroom 1 (13'6 x 12'6 (4.11m x 3.81m))
En-Suite Shower Room
Bedroom 2 (13'1 x 10'8 (3.99m x 3.25m))
Bedroom 3 (7'6 x 7'3 (2.29m x 2.21m))
Bathroom
Outside
Front Garden
Driveway
Garage
Rear Garden
You may download, store and use the material for your own personal use and research. You may not republish, retransmit, redistribute or otherwise make the material available to any party or make the same available on any website, online service or bulletin board of your own or of any other party or make the same available in hard copy or in any other media without the website owner's express prior written consent. The website owner's copyright must remain on all reproductions of material taken from this website.
Property Location
Marketed by Crane & Co
Disclaimer Property descriptions and related information displayed on this page are marketing materials provided by Crane & Co. estateagents365.uk does not warrant or accept any responsibility for the accuracy or completeness of the property descriptions or related information provided here and they do not constitute property particulars. Please contact Crane & Co for full details and further information.


