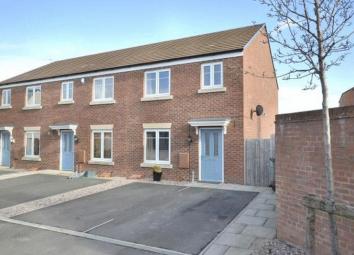End terrace house for sale in Gloucester GL3, 3 Bedroom
Quick Summary
- Property Type:
- End terrace house
- Status:
- For sale
- Price
- £ 220,000
- Beds:
- 3
- Baths:
- 2
- Recepts:
- 1
- County
- Gloucestershire
- Town
- Gloucester
- Outcode
- GL3
- Location
- Martyn Close, Coopers Edge, Gloucester GL3
- Marketed By:
- Michael Tuck - Abbeymead
- Posted
- 2024-04-25
- GL3 Rating:
- More Info?
- Please contact Michael Tuck - Abbeymead on 01452 768300 or Request Details
Property Description
***beautiful three bedroom end terrace home situated in A quiet cul-de-sac with two parking spaces***
Looking for that perfect first time home? Michael tuck estate could well have found that one... Set back from the main road is this beautiful end terrace built by "Taylor Wimpey" which offers a generous amount of living space. On the ground floor we have: Entrance hallway, cloakroom, lounge & kitchen/diner. Upstairs are three bedrooms, an en-suite & modern bathroom suite.
Outside to the rear is an enclosed garden which is partly paved with an area laid to artificial lawn while to the front is two allocated parking spaces.
Offered with no onward chain early viewing is advised!
Entrance Hallway
Enter via front door. Radiator, power points, door to lounge, stairs
Lounge (13' 10'' x 12' 0'' (4.21m x 3.65m))
Upvc double glazed window to front, radiator, television point, internet point, power points, door to kitchen/diner.
Kitchen/Diner (15' 9'' x 9' 6'' (4.80m x 2.89m))
Upvc double glazed window to rear & french doors to rear, eye & base level units with roll edge work surfaces, sink/drainer, integrated double oven & gas cooker with hood over, washing machine, dish washer & fridge freezer. Cupboard housing combination boiler, radiator, part tiled walls. Power points, under stairs storage cupboard.
Cloakroom
Low level wc, pedestal wash hand basin, recessed down light, part tiled walls, radiator.
First Floor Landing
Radiator, door to all rooms, access to loft via hatch, power point.
Bedroom 1 (12' 2'' x 11' 2'' (3.71m x 3.40m))
Upvc double glazed windows to front, radiator, television point, power points. Door to;
En-Suite
Upvc double glazed frosted window to front, low level wc, pedestal wash hand basin, shower cubicle, part tiled walls, extractor fan. Part tiled walls.
Bedroom 2 (11' 0'' x 8' 9'' (3.35m x 2.66m))
Upvc double glazed window to rear, television point, radiator, power points.
Bedroom 3 (12' 0'' x 6' 8'' (3.65m x 2.03m))
Upvc double glazed window to rear, television point, radiator, power points.
Rear Garden
Enclosed area which is partly paved, area laid to artificial lawn, cold water tap, gate for side access leading to the parking.
Front
Two allocated parking spaces.
Property Location
Marketed by Michael Tuck - Abbeymead
Disclaimer Property descriptions and related information displayed on this page are marketing materials provided by Michael Tuck - Abbeymead. estateagents365.uk does not warrant or accept any responsibility for the accuracy or completeness of the property descriptions or related information provided here and they do not constitute property particulars. Please contact Michael Tuck - Abbeymead for full details and further information.


