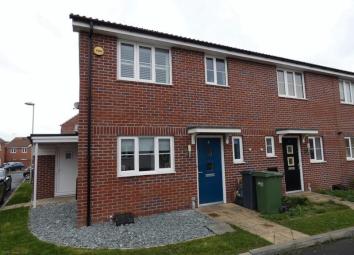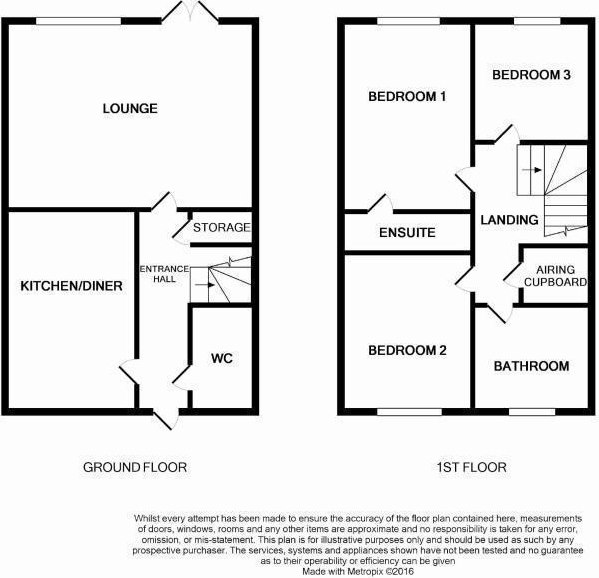End terrace house for sale in Gloucester GL2, 3 Bedroom
Quick Summary
- Property Type:
- End terrace house
- Status:
- For sale
- Price
- £ 225,000
- Beds:
- 3
- Baths:
- 2
- Recepts:
- 1
- County
- Gloucestershire
- Town
- Gloucester
- Outcode
- GL2
- Location
- Whitstone Rise, Hardwicke, Gloucester GL2
- Marketed By:
- KJT Residential Gloucester
- Posted
- 2024-04-04
- GL2 Rating:
- More Info?
- Please contact KJT Residential Gloucester on 01452 679882 or Request Details
Property Description
Entrance
Via part glazed door.
Hallway
Stairs to first floor, radiator, laminate flooring, cupboard, doors to W.C, kitchen and living room.
W.C
Double glazed window to front aspect, low level W.C, vanity wash hand basin, radiator, laminate flooring.
Kitchen (13' 3'' x 8' 7'' (4.04m x 2.61m))
Double glazed window to front and side aspects, 1 1/2 bowl stainless steel sink drainer unit with mixer tap over, range of base and eye level storage units with rolled edge work surfaces over, built in oven and hob with extractor hood over, plumbing for dishwasher, space for fridge/freezer, laminate flooring
living room (16' 4'' x 12' 2'' (4.97m x 3.71m))
Double glazed window to rear aspect, radiator, T.V point, double glazed french doors to Garden.
First floor
landing
Access to loft space, airing cupboard, doors to:-
master bedroom (12' 0'' x 8' 9'' (3.65m x 2.66m))
Double glazed window to rear aspect, radiator, extractor fan, door to en-suite.
En-suite
Double glazed window to side, tiled shower cubicle, wash hand basin, low level W.C, heated towel rail, extractor fan, shaver socket.
Bedroom 2 (10' 3'' x 7' 7'' (3.12m x 2.31m))
Double glazed window to front aspect, radiator, built in mirror fronted wardrobes.
Bedroom 3 (8' 3'' x 7' 3'' (2.51m x 2.21m))
Double glazed window to rear aspect, radiator, built in wardrobe.
Bathroom
Double glazed window to front aspect, white suite comprising panelled bath with mixer shower over, low level W.C, vanity wash hanb basin, heated towel rail, extractor fan.
Outside
garden/utility room (17' 7'' x 6' 9'' (5.36m x 2.06m))
Via double glazed door, stainless steel circular sink drainer unit with rolled edge work surface and cupboard space under, plumbing for washing machine, tiled floor, wall mounted electric heater, double glazed door to front.
Front
Lawned area with ornamental gravel, pathway to front, en-bloc garage with driveway to front offering off road parking.
Rear
Enclosed private south facing garden with artificial lawn, raised flower boder, patio area, ornamental garvel.
Property Location
Marketed by KJT Residential Gloucester
Disclaimer Property descriptions and related information displayed on this page are marketing materials provided by KJT Residential Gloucester. estateagents365.uk does not warrant or accept any responsibility for the accuracy or completeness of the property descriptions or related information provided here and they do not constitute property particulars. Please contact KJT Residential Gloucester for full details and further information.


