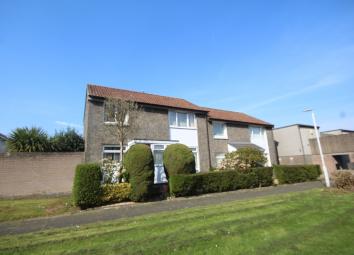End terrace house for sale in Glenrothes KY6, 3 Bedroom
Quick Summary
- Property Type:
- End terrace house
- Status:
- For sale
- Price
- £ 69,500
- Beds:
- 3
- County
- Fife
- Town
- Glenrothes
- Outcode
- KY6
- Location
- Cullen Drive, Glenrothes, Fife KY6
- Marketed By:
- Delmor Estate Agents
- Posted
- 2024-04-04
- KY6 Rating:
- More Info?
- Please contact Delmor Estate Agents on 01592 747155 or Request Details
Property Description
* End terraced villa situated in the popular Tanshall area of Glenrothes.
* The property comprises lounge, kitchen, dining room, three double bedrooms, WC and bathroom.
* Front and rear gardens.
* Residents parking area.
* Close to local amenities, schools and public transport routes.
Ground floor
entrance
This is an end terraced home. Entrance is gained through a UPVC door with double glazed panels into the front porch. The front porch leads into the dining room.
Dining room
3.66m x 2.82m (12' 0" x 9' 3")
An open plan staircase leads to the first floor level. Doors leading through to kitchen and lounge.
Kitchen
2.65m x 2.74m (8' 8" x 9' 0")
Although in working condition, this kitchen would benefit from being modernised. Good quality double glazed window overlooking rear garden. Store cupboard. Door leading to rear entrance vestibule.
Rear entrance vestibule
The rear entrance vestibule has a good quality double glazed door with double glazed side panel leading rear garden. Situated off the vestibule is a store cupboard which goes underneath the staircase alcove.
Lounge/dining room
3.62m x 5.66m (11' 11" x 18' 7")
This room is accessible from the front and rear of the property. Two sets of double glazed windows providing open aspects of the front and rear garden grounds.
First floor
landing
Ceiling hatch providing access to the loft. Double storage cupboard which houses the gas central heating boiler and water tank.
Bedroom 1
2.62m x 3.86m (8' 7" x 12' 8")
Double bedroom. Double wardrobe. Double glazed window overlooking the front of the property.
Bedroom 2
3.68m x 2.87m (12' 1" x 9' 5")
Double bedroom. Double wardrobe. Double glazed window overlooking the front of the property.
Bedroom 3
2.4m x 2.68m (7' 10" x 8' 10")
Double bedroom. Single cupboard. Double glazed window overlooking rear garden.
WC
0.83m x 1.64m (2' 9" x 5' 5")
White WC. Wall mounted wash hand basin. Opaque double glazed window.
Bathroom
1.68m x 1.7m (5' 6" x 5' 7")
White bath and wash hand basin.
Garden
The property has a well proportioned front garden which is enclosed within a hedgerow and has mature conifers. Chipped for easy maintenance. The rear garden grounds have a grass lawn, clothes poles for a drying area and a brick shed. To the rear of the property, there is a rectangular grass quadrant which has no vehicular access and would be a wonderful play area for children.
Residents parking
Within 25m of the rear gate, there is a residents parking area.
Heating and glazing
Gas centrally heated radiators. Good quality replacement double glazed windows. Front and rear composite doors with security anti lever locking handles.
Contact details
Andrew H Watt
Delmor Independent Estate Agents & Mortgage Broker
17 Whytescauseway
Kirkcaldy
Fife
KY1 1XF
Tel: Fax:
Property Location
Marketed by Delmor Estate Agents
Disclaimer Property descriptions and related information displayed on this page are marketing materials provided by Delmor Estate Agents. estateagents365.uk does not warrant or accept any responsibility for the accuracy or completeness of the property descriptions or related information provided here and they do not constitute property particulars. Please contact Delmor Estate Agents for full details and further information.


