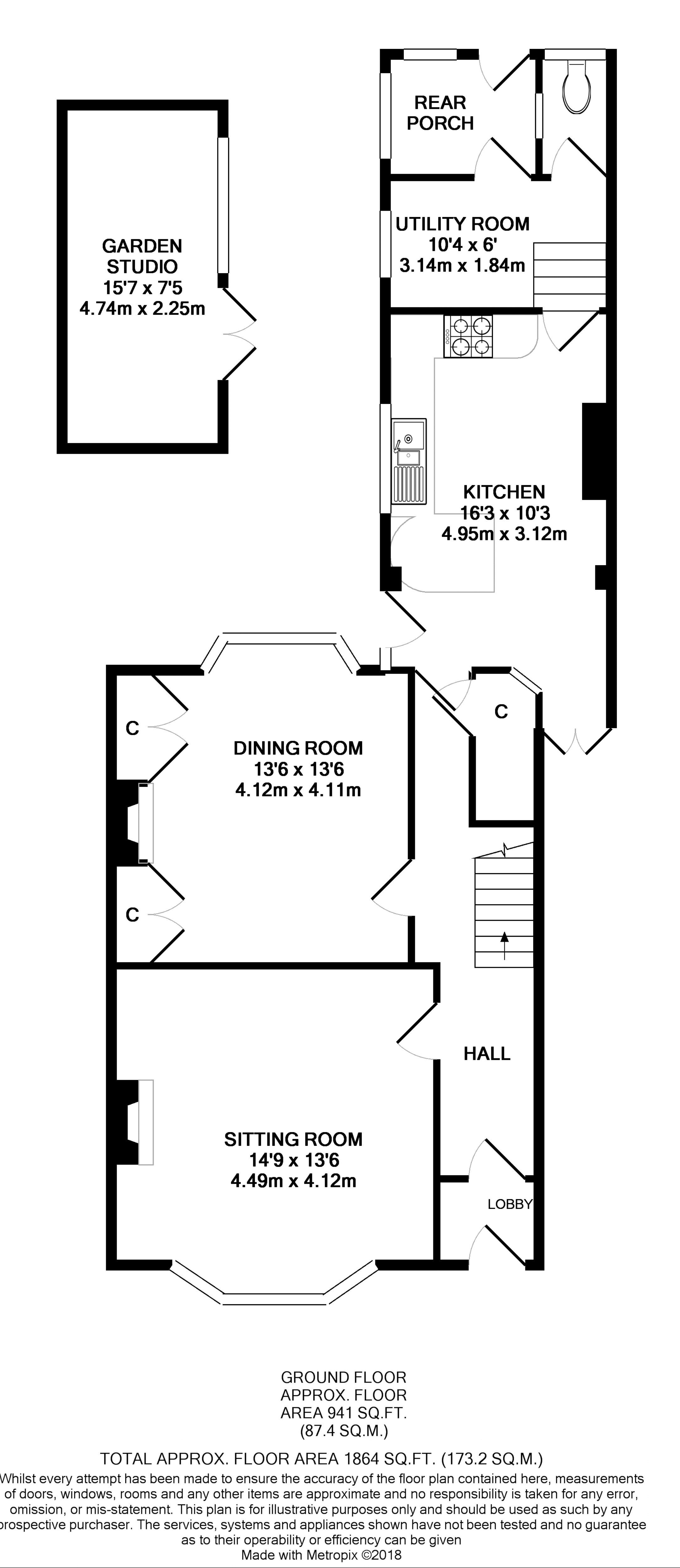End terrace house for sale in Glastonbury BA6, 4 Bedroom
Quick Summary
- Property Type:
- End terrace house
- Status:
- For sale
- Price
- £ 455,000
- Beds:
- 4
- Baths:
- 2
- Recepts:
- 2
- County
- Somerset
- Town
- Glastonbury
- Outcode
- BA6
- Location
- Wells Road, Glastonbury BA6
- Marketed By:
- Holland & Odam Ltd
- Posted
- 2024-04-27
- BA6 Rating:
- More Info?
- Please contact Holland & Odam Ltd on 01458 521920 or Request Details
Property Description
A fine example of a substantial, semi detached town residence built towards the end of the nineteenth century. This four bedroom house is principally constructed of red brick elevations with a striking façade incorporating a cut stone bay window, matching lintels, original sash windows and decorative joinery beneath a modern tiled roof. There are two principle reception rooms, kitchen/breakfast room, utility, cloakroom and two bathrooms. Walled rear garden with summer house/studio. Double garage available via separate negotiation.
Accommodation
Number 15 Wells Road is a fine example of a substantial town residence built towards the end of the nineteenth century. From the gables storm canopy a door opens into the the vestibule hall, which in turn opens to the entrance hall. Fine staircase with turned newel posts rising to the first floor with an understair cupboard, stripped wooden floor, plaster coving and doors to the principle reception rooms. The sitting room at the front has a deep bay window, feature open fireplace, plaster coving to the ceiling and exposed wooden floor. The dining room also a features a fireplace with inset multi fuel stove and storage cupboards to both sides, a bay window with a views to the garden, coved ceiling and stripped wooden floor. The kitchen/breakfast room comprises a range of modern 'Shaker' style wall, base and drawer units with integrated electric double oven, four ring gas hob, dishwasher and fridge. Doors to the front passageway, garden and down to the laundry/utility room. Here there is plumbing for the washing machine, gas fired central heating boiler and further doors into a cloakroom and the lean-to sun room.
First Floor
From the first floor landing, there is a shower room off the half landing with further stairs rising to the second floor landing. Doors then lead off to three bedrooms, bedroom one having views to the rear over the garden and St Johns Church tower, bedrooms two and four have windows to the front, with all three having exposed floorboards. On the second floor, there is bedroom three, having views to the rear over the town. Also there is a family bathroom here with a roll top bath, wash hand basin and WC.
Outside
The property is approached via a timber entrance gate and winding pathway through the front garden which is stocked with numerous decorative shrubs and boundary hedges. The sheltered south westerly rear garden is a particular feature of the property and comprises: Raised seating area with a short flight of steps descending to lawn with well established borders, the whole contained within a brick boundary wall which affords a good degree of privacy. At the foot of the garden, there is also a useful timber summer house.
Agents note: There is also a double garage, accessed via the lane at the rear of the property, which is available to buy, via separate negotiation.
Location
The property is situated in an elevated position approximately a mile from the town centre with its good range of shops, supermarkets, restaurants, cafes, public houses and health centres. The historic town of Glastonbury is famous for its Tor and Abbey Ruins and is 6 miles from the Cathedral City of Wells. The thriving centre of Street is 2.5 miles and offers more comprehensive facilities including Strode College, Strode Theatre, both indoor and outdoor swimming pools and the complex of shopping outlets in Clarks Village. The M5 motorway can be accessed at Junction 23 (Dunball) some 14 miles whilst Bristol, Bath, Taunton and Yeovil are within commuting distance.
Directions
From the centre of town, proceed to the top of the High Street and turn left. You will then find number 15 approximately 250 yards along on the left hand side, just before the turning for St Edmunds Road.
Property Location
Marketed by Holland & Odam Ltd
Disclaimer Property descriptions and related information displayed on this page are marketing materials provided by Holland & Odam Ltd. estateagents365.uk does not warrant or accept any responsibility for the accuracy or completeness of the property descriptions or related information provided here and they do not constitute property particulars. Please contact Holland & Odam Ltd for full details and further information.


