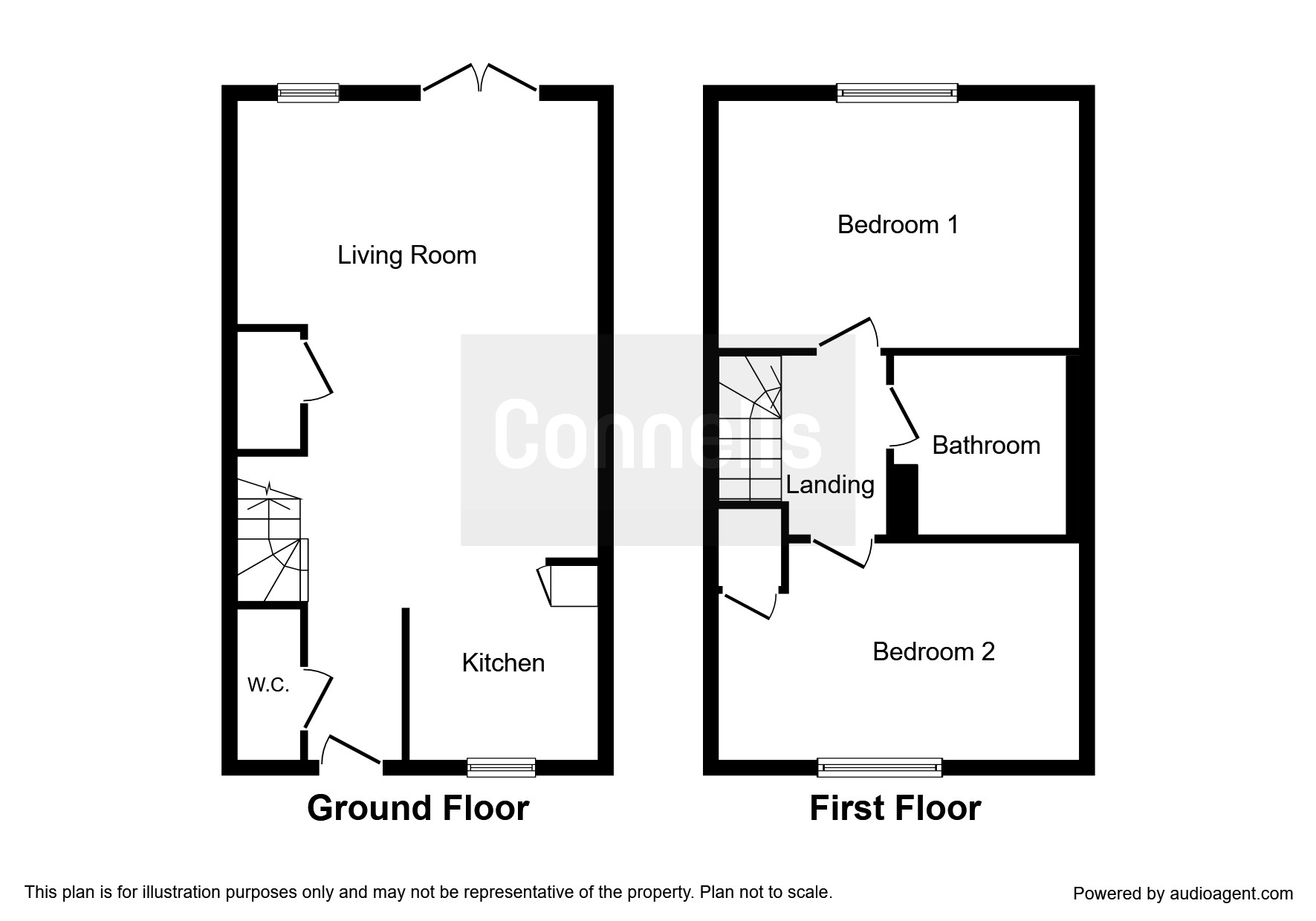End terrace house for sale in Gillingham SP8, 2 Bedroom
Quick Summary
- Property Type:
- End terrace house
- Status:
- For sale
- Price
- £ 250,000
- Beds:
- 2
- Baths:
- 1
- Recepts:
- 1
- County
- Dorset
- Town
- Gillingham
- Outcode
- SP8
- Location
- Factory Hill, Bourton, Gillingham SP8
- Marketed By:
- Connells
- Posted
- 2018-09-23
- SP8 Rating:
- More Info?
- Please contact Connells on 01747 859033 or Request Details
Property Description
Summary
A brand new two double bedroom home, situated in the heart of this picturesque village just outside of Gillingham. An exclusive development of only 34 properties and finished to an incredibly high standard including integrated appliances and oak flooring Help to buy also available.
Description
The Development
Bourton Mill is an exclusive development of just 34 homes set in a natural valley adjoining the River Stour and the local
countryside with its beautiful vistas. The development will comprise of a mixture of houses and townhouses in various sizes from two to five bedroom configurations.
Modern energy efficient systems with superior insulation fabric are incorporated into the houses to provide low heating
costs whilst considerate use of building materials will allow the homes to sympathetically blend with the location
The situation of the site has been an important consideration of the developments design to allow green open spaces to
remain and be protected.
Bourton village lies on the River Stour which passes through the historic Bourton Mill, once the home of one of the largest water wheels in Britain. It is situated north of the A303 road on the border with Somerset and Wiltshire between Mere and Wincanton. The village has two stores, a school with an outstanding offsted report, a doctors surgery, a petrol station and a public house. The White Lion Inn stands on the High Street, which leads off what was the old main London to Exeter road before the village was bypassed to the south in 1992 by the A303.
The village of Bourton is the most northern point of the English county of Dorset, and is a vibrant village adjoining an Area of Outstanding Natural Beauty on the borders of Wiltshire and Somerset.
Open Plan Living Area 27' 5" max x 15' 2" max ( 8.36m max x 4.62m max )
Entrance Hall
Double glazed wooden door to front, hall leading to living area, door to cloakroom, radiator, fibre box.
Cloakroom
Back to wall WC, wash hand basin, tiling to splash prone areas, tiled flooring.
Kitchen 7' 10" x 7' 3" ( 2.39m x 2.21m )
Double glazed window to front, Fitted kitchen comprising wall and base units with work tops over, one bowl sink and drainer. Integrated washing machine, slim line dishwasher and fridge freezer, electric over and hob with extractor fan over, oak flooring.
Lounge Diner 23' x 15' 2" ( 7.01m x 4.62m )
Double glazed patio doors leading to garden, double glazed window to rear, understair storage cupboard with light, stairs leading to first floor, multiple power point and Television point.
Landing
Stairs from living room with oak handrails, oak doors to all rooms, loft access with pull down ladder and boarding allowing easy access to central heating boiler.
Bedroom One 15' 2" x 10' 3" ( 4.62m x 3.12m )
Double glazed window to rear over looking garden and fields, multiple power point for electric sockets and usb points, radiator, television point and telephone point.
Bedroom Two 15' 6" x 9' ( 4.72m x 2.74m )
Double glazed window to front, storage cupboard, multiple power point for electric sockets and usb points, television point and radiator.
Bathroom
Bathroom suit comprising bath with shower over and glass shower screen, back to wall WC, wash hand basin, heated towel rail, bathroom light with shaver point, extractor fan, tiling to all splash prone areas, tiled flooring with under floor heating.
Outside
Front Garden
Flower beds to front stocked with plants and shrubs path leading to front door outside light.
Rear Garden
Fully enclosed by fencing with rear gate allowing access, patio area, outside light, twin power socket and tap.
Parking
Allocated parking for two cars.
1. Money laundering regulations - Intending purchasers will be asked to produce identification documentation at a later stage and we would ask for your co-operation in order that there will be no delay in agreeing the sale.
2: These particulars do not constitute part or all of an offer or contract.
3: The measurements indicated are supplied for guidance only and as such must be considered incorrect.
4: Potential buyers are advised to recheck the measurements before committing to any expense.
5: Connells has not tested any apparatus, equipment, fixtures, fittings or services and it is the buyers interests to check the working condition of any appliances.
6: Connells has not sought to verify the legal title of the property and the buyers must obtain verification from their solicitor.
Property Location
Marketed by Connells
Disclaimer Property descriptions and related information displayed on this page are marketing materials provided by Connells. estateagents365.uk does not warrant or accept any responsibility for the accuracy or completeness of the property descriptions or related information provided here and they do not constitute property particulars. Please contact Connells for full details and further information.


