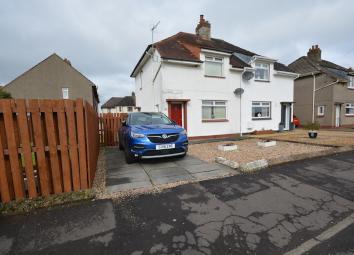End terrace house for sale in Galston KA4, 2 Bedroom
Quick Summary
- Property Type:
- End terrace house
- Status:
- For sale
- Price
- £ 79,995
- Beds:
- 2
- County
- East Ayrshire
- Town
- Galston
- Outcode
- KA4
- Location
- Ladyton Drive, Galston KA4
- Marketed By:
- Greig Residential
- Posted
- 2024-04-28
- KA4 Rating:
- More Info?
- Please contact Greig Residential on 01560 349989 or Request Details
Property Description
Greig Residential are delighted to present to the market this contemporary two bedroom end of terrace villa located within a highly sought after area of Galston with direct access to local schooling, and close to amenities. Having been upgraded by the current owners, the villa boasts modern fixtures and fittings throughout with stylish décor. Externally, the generous plot offers a driveway with off street parking and generous gardens to the front and rear. Early viewings are advised.
Hallway
1.51m x 1.02m (4' 11" x 3' 4") Welcoming entrance hallway offering a carpeted staircase to the upper level, neutral décor, double glazed window to the side and composite double glazed front door.
Lounge
4.38m x 4.03m (14' 4" x 13' 3") Generous modern lounge offering modern neutral décor with fitted carpet, decorative shelved alcove with storage cupboard, ceiling coving, door access to kitchen and hallway. Double glazed window to the front with open outlooks.
Kitchen/dining
5.14m x 3.29m (16' 10" x 10' 10") Superb high gloss dining sized kitchen with ample wall and base storage units with complimentary worktop surfaces, integrated appliances including oven, microwave, ceramic hob and hood, fridge/freezer washing machine and dishwasher. Wet wall splashback, large understairs storage cupboard, breakfast bar seating area, laminate flooring and modern decor. Double glazed window to the rear and door leading to side gardens, ample space for dining table and chairs.
Bedroom one
5.17m x 2.99m (17' 0" x 9' 10") On the upper level, the master bedroom is a generous double offering practical storage cupboard, contemporary decor, fitted carpet and double glazed window to the front with open outlooks overlooking the park.
Bedroom two
3.49m x 2.98m (11' 5" x 9' 9") The second double bedroom is of generous size again offering neutral decor and laminate flooring with two storage cupboard providing ample storage space and rear facing double glazed window.
Bathroom
1.98m x 1.85m (6' 6" x 6' 1") Completing the accommodation is the three piece family bathroom suite comprising of wash hand basin, wc and bath with overhead mains shower. Wet wall finish around walls, vinyl flooring and double glazed window to the rear.
Externally
Positioned on a generous sized plot there are private, low maintenance garden grounds to the front and rear with paved driveway to the front offering off street parking. Front gardens are laid to chips. The rear gardens are fully enclosed by fencing offering a safe and peaceful outdoor space for pets and children alike and are mostly laid to lawn with paved patio. Generous chipped and paved area offering an ideal space for sheds/huts/outdoor storage.
Locality
Galston is a popular Ayrshire village on the outskirts of Kilmarnock providing a vast range of amenities including nursery, primary and secondary schooling, doctors / dentist surgeries, chemist, a bank, two supermarkets, petrol stations, gift shops, butchers, hairdressing salons, take away restaurants, public houses and leisure facilities. Further amenities including high street shopping and retail parks can be found within 6 miles in Kilmarnock. There is a regular bus service in and through the Irvine valley to Kilmarnock. Galston is within 7 miles of the M77 motorway for the commuter giving north and southbound access to Glasgow and Ayr.
Disclaimer
These particulars are issued in good faith but do not constitute representations of fact or form part of any offer or contract. The matters referred to in these particulars should be independently verified by prospective buyers. Neither greig residential nor any of its employees or agents has any authority to make or give any representation or warranty whatever in relation to this property. Room dimensions are approx.
Property Location
Marketed by Greig Residential
Disclaimer Property descriptions and related information displayed on this page are marketing materials provided by Greig Residential. estateagents365.uk does not warrant or accept any responsibility for the accuracy or completeness of the property descriptions or related information provided here and they do not constitute property particulars. Please contact Greig Residential for full details and further information.

