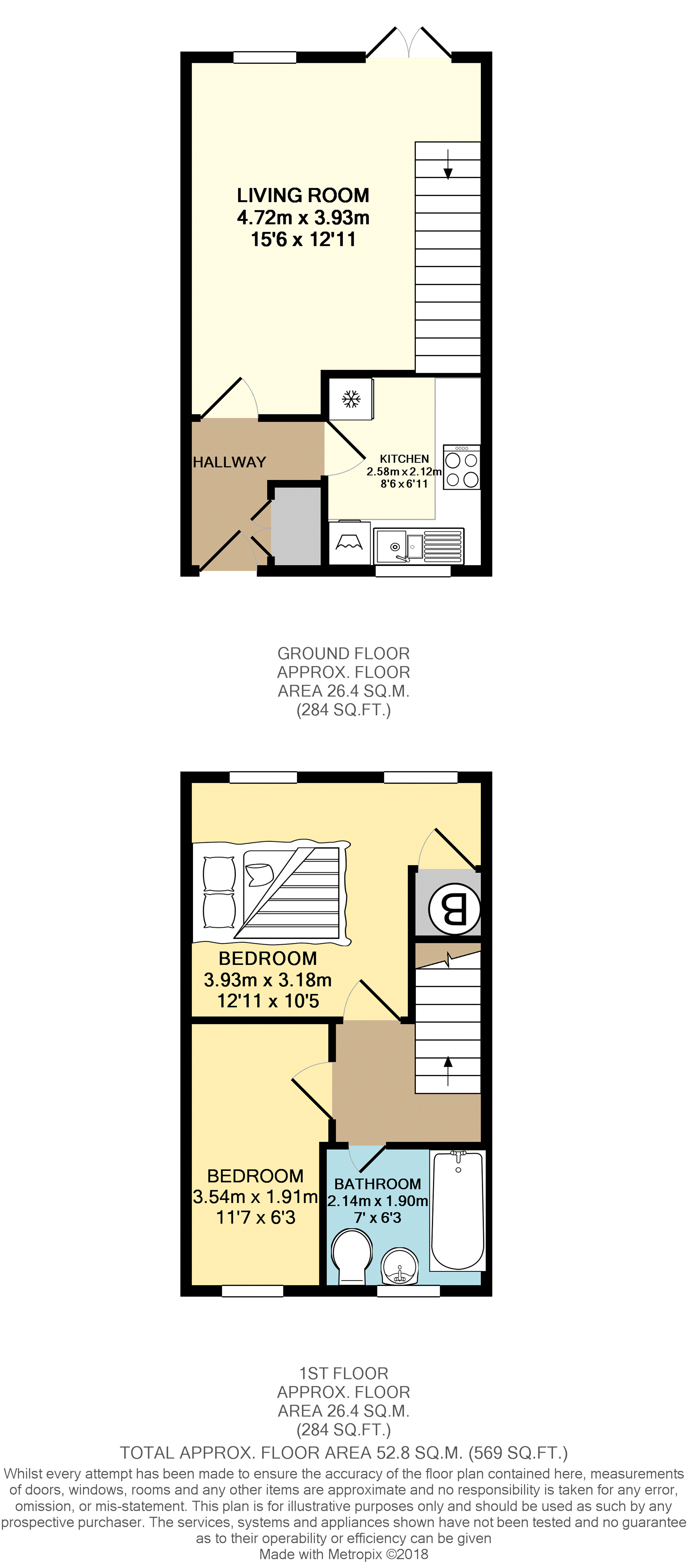End terrace house for sale in Frome BA11, 2 Bedroom
Quick Summary
- Property Type:
- End terrace house
- Status:
- For sale
- Price
- £ 185,000
- Beds:
- 2
- Baths:
- 1
- Recepts:
- 1
- County
- Somerset
- Town
- Frome
- Outcode
- BA11
- Location
- The Cooperage, Frome BA11
- Marketed By:
- Purplebricks, Head Office
- Posted
- 2019-05-02
- BA11 Rating:
- More Info?
- Please contact Purplebricks, Head Office on 0121 721 9601 or Request Details
Property Description
A two bedroom home which is in need of some cosmetic updating. The property is tucked away in a popular quiet cul de sac conveniently situated within walking distance of Frome town centre, the railway station, and is close to all amenities. There is potential to extend to the side stpp.
The accommodation briefly comprises: Entrance hall with storage cupboard, open plan lounge/diner with stairs to the first floor and French doors leading to the garden. The kitchen is fitted with a range of wall and floor units, laminate worktops with inset 1 1/2 bowl stainless steel sink with drainer. There is space and plumbing for a washing machine and cooker with a filter hood over.
Stairs lead from the living room to the first floor landing. Bedroom one has the wall mounted gas fired boiler and a useful storage cupboard. There is a second good sized bedroom to the front. The bathroom consists of a panel enclosed bath. W.C and hand wash basin. Front aspect double glazed obscure window.
Outside there is a low maintenance rear garden with patio. A side access gate leads directly to the garden and shed. The property benefits from double glazing and gas central heating. This property will make a super first time home or investment property.
Potential to extend stpp.
In need of updating.
Click on the brochure to book a viewing.
First Floor
Landing:
With a double glazed window to the side elevation, access to an roof space, doors to:
Bathroom:
With a white suite comprising a panelled bath with adjacent ceramic wall tiling, Low level WC, pedestal wash basin. Radiator and obscure double glazed window to the front elevation.
Bedroom 1:
13' (3.96m) maximum x 9' 8" (2.95m ) With a single radiator, two double glazed windows to the rear elevation and an overstairs storage cupboard with a wall mounted Worcester gas fired combination boiler supplying domestic hot water and central heating to radiators.
Bedroom 2:
11' 9" x 5' 7" (3.58m x 1.7m ) With a single radiator and double glazed window to the front elevation.
Ground Floor
Kitchen:
13' x 8' 2" (3.96m x 2.49m ) With a double glazed window to the front elevation. Fitted with a range of base and eye level units. Space for a cooker, washing machine and fridge freezer. One and a half bowl stainless steel sink with mixer tap.
Lounge:
13' x 13' (3.96m x 3.96m) With a staircase rising to the first floor, double radiator, double glazed window to the rear elevation and double glazed double French doors leading onto the enclosed rear garden.
Location
Frome is a historic market town with many notable buildings and features the highest number of listed buildings in Somerset. Frome offers a range of shopping facilities, a sports centre, several cafés, a choice of pubs, theatres and a cinema and is known for its small independent shops, artisan street markets, festival and cultural venues. The town has thriving arts and vibrant music communities. There are local junior, middle, senior schools and the Steiner Academy. Private schools are to be found in Wells, Bath, Warminster, Cranmore, Beckington, Glastonbury and Street. Bath and Bristol are within commuting distance, and the local railway station connects at Westbury for London, Paddington.
Property Location
Marketed by Purplebricks, Head Office
Disclaimer Property descriptions and related information displayed on this page are marketing materials provided by Purplebricks, Head Office. estateagents365.uk does not warrant or accept any responsibility for the accuracy or completeness of the property descriptions or related information provided here and they do not constitute property particulars. Please contact Purplebricks, Head Office for full details and further information.


