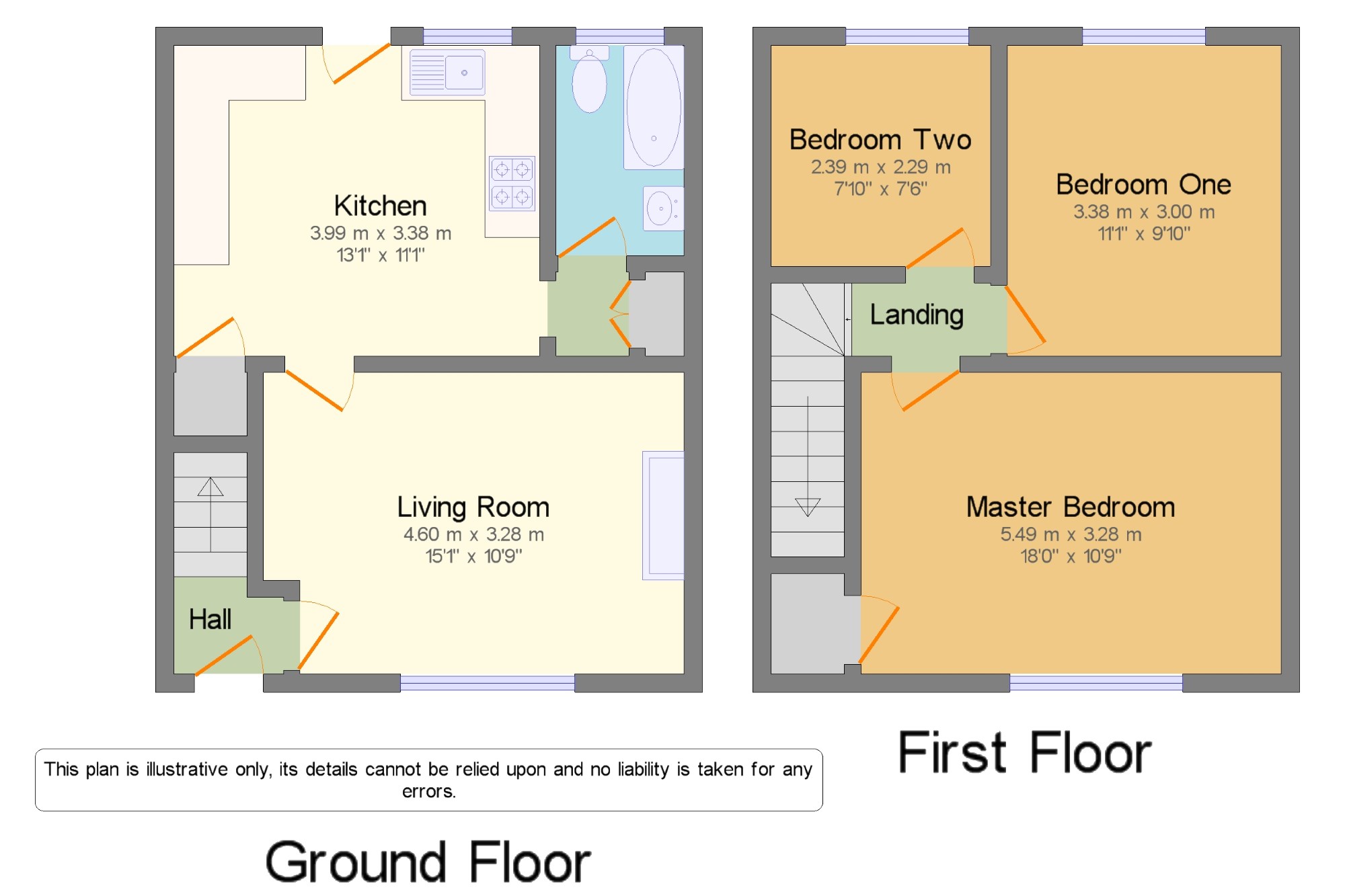End terrace house for sale in Flint CH6, 3 Bedroom
Quick Summary
- Property Type:
- End terrace house
- Status:
- For sale
- Price
- £ 105,000
- Beds:
- 3
- County
- Flintshire
- Town
- Flint
- Outcode
- CH6
- Location
- Dee Cottages, Flint, Flintshire, North Wales CH6
- Marketed By:
- Beresford Adams - Holywell Sales
- Posted
- 2024-04-30
- CH6 Rating:
- More Info?
- Please contact Beresford Adams - Holywell Sales on 01352 376945 or Request Details
Property Description
Situated in a convenient residential location, this three bedroom end town house benefits by way of gas fired central heating to the ground floor and uPVC double glazing throughout. In brief, the accommodation comprises; entrance hall, lounge, kitchen/breakfast room with a range of fitted units, bathroom/wc. From the kitchen a door leads to enclosed rear garden. To the first floor, the property offers three bedrooms Enclosed gardens to the rear, for ease of maintenance. With panoramic view to the River Dee and walk ways to the coastal path. Having brick built stores and gate giving access out to the rear.
Entrance Hall x . Double glazed door to front, double glazed window, stairs to first floor.
Lounge 11'3" x 15'5" (3.43m x 4.7m). Radiator, dado rail, Fire surround, double glazed window to front.
Kitchen/breakfast Room 11'1" x 15'5" (3.38m x 4.7m). Wall and base units, bowl and half sink with mixer tap over, space for washer, under stairs storage, double glazed door to rear, double glazed window to rear with views over the River Dee.
Landing x .
Bedroom One 11' x 15'2" (3.35m x 4.62m). Double glazed window to front, wardrobe.
Bedroom Two 11'1" x 10' (3.38m x 3.05m). Dad rail, double glazed window to rear, with panoramic views over the Dee Estuary.
Bedroom Three 7'9" x 8' (2.36m x 2.44m). Double glazed windows to rear, with panoramic views over the Dee Estuary.
Rear Garden x . The rear yard is enclosed via brick wall and has brick built shed, access to the rear allows access to adjoining land were there is a walk way to the coastal path.
Property Location
Marketed by Beresford Adams - Holywell Sales
Disclaimer Property descriptions and related information displayed on this page are marketing materials provided by Beresford Adams - Holywell Sales. estateagents365.uk does not warrant or accept any responsibility for the accuracy or completeness of the property descriptions or related information provided here and they do not constitute property particulars. Please contact Beresford Adams - Holywell Sales for full details and further information.


