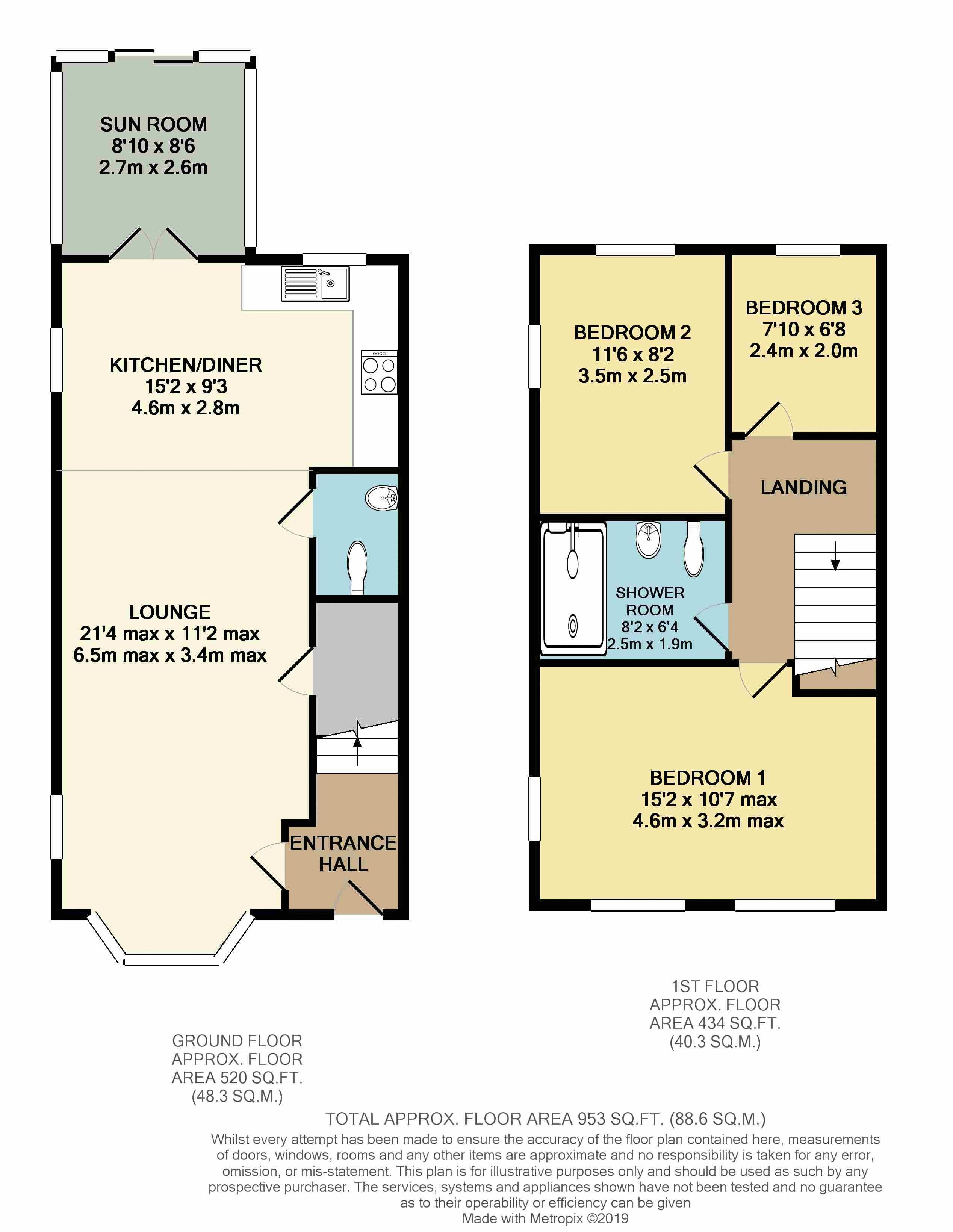End terrace house for sale in Filey YO14, 3 Bedroom
Quick Summary
- Property Type:
- End terrace house
- Status:
- For sale
- Price
- £ 199,950
- Beds:
- 3
- Baths:
- 1
- Recepts:
- 1
- County
- North Yorkshire
- Town
- Filey
- Outcode
- YO14
- Location
- South Crescent Road, Filey YO14
- Marketed By:
- CPH Property Services
- Posted
- 2024-04-27
- YO14 Rating:
- More Info?
- Please contact CPH Property Services on 01723 266894 or Request Details
Property Description
+++This attractive, modern bay fronted, end terraced property was only recently built by Thompson Homes in 2017 and is therefore offered with approximately 7 remaining on the New Built warranty providing any prospective buyer complete peace of mind. The development occupies an enviable secluded position just a street back from the promenade in the popular coastal town of Filey approximately 8 miles South of Scarborough+++
The property being an end terraced house on a South/West facing corner offers light and airy living throughout. The well appointed accommodation briefly comprises of an entrance hall with stairs leading to the first floor landing and with a door leading to the impressive bay fronted lounge which is in turn open plan to the modern kitchen/diner which in turn has double doors leading out to the recently added sun room/conservatory. The property therefore provides a fantastic modern convivial living to the ground floor ideal for entertaining and makes for an ideal holiday home/rental. To the first floor is a generous master bedroom to the front with duel aspect double glazed windows to the front and side and a further double second bedroom again with duel aspect windows plus a third single bedroom. Also to the first floor is a generous modern house shower room with white three piece suite including a double step in shower. Outside the property is accessed at the front via an enclosed fourecourted garden and to the rear is a further garden currently with hardstanding to create an off street parking space. This could be fully enclosed as the vendors also own an additional car parking space to the rear of the property which could be included (subject to offer).
'In our opinion' the property is offered to the market in excellent order including gas heating via a modern combination boiler, UPVC double glazing, modern bathroom and kitchen as well as modern neutral decoration throughout. Being recently built as you would expect the property is also very energy efficient as you can see front the energy performance certificate.
Being located within Filey only one street back from The Crescent and sea front means the property affords excellent access to a wide range of amenities and attractions being only a short walk into the town centre. There are also excellent transport links from the nearby bus a train stations, again making this an ideal property for anyone looking for a holiday home or for a base near the coast.
Offered with no onward chain internal viewing really is highly recommended to fully appreciate this well appointed light and airy home. To arrange your viewing please call our friendly team in the office on or via the website on ., uk
Accommodation
Ground Floor
Entrance Hall
With double glazed entrance door and stairs leading to the first floor landing. Door to:
Lounge (21' 4'' max into bay x 11' 2'' max (6.5m x 3.4m))
With double glazed bay window to the front, double glazed window to the side, built in understairs cupboard and open plan to:
Kitchen/Diner (15' 1'' x 9' 2'' (4.6m x 2.8m))
Fitted with a modern matching range of wall and base units with work surfaces over, single drainer sink with water filter tap and mixer tap over, built in electric oven and four ring gas hob with extractor hood over, integrated fridge/freezer, plumbing for washing machine or dishwasher, wall mounted combination boiler double glazed windows to the side and rear and double glazed double patio doors to:
Sun Room/Conservatory (8' 10'' x 8' 6'' (2.7m x 2.6m))
With double glazed windows to the side and rear and double glazed double patio doors leading out to the rear garden.
First Floor
Landing
With access to loft space and doors to:
Bedroom One (15' 1'' x 10' 6'' max (4.6m x 3.2m))
With double glazed windows to the front and side and contemporary 'Sharpes' built in wardrobes and drawers.
Bedroom Two (11' 6'' x 8' 2'' (3.5m x 2.5m))
With double glazed windows to the side and rear.
Bedroom Three (7' 10'' x 6' 7'' (2.4m x 2.0m))
With double glazed window to the rear.
Shower Room (8' 2'' x 6' 3'' (2.5m x 1.9m))
Fitted with a modern white three piece suite comprising double step in shower, pedestal wash hand basin and low flush w/c, part tiled walls and extractor fan.
Outside
To the front of the property is a forecourted garden with dwarf wall and wrought iron boundaries and paved path leading to the front door. To the rear of the property is a garden which is currently open to provide an off street parking space however this could be fully enclosed four anyone with pets and children as the vendors do also own an additional parking space to the rear within the communal car park which can be acquired (subject to separate negotiations/offer)
Details Prepared;
Pf/300519
Property Location
Marketed by CPH Property Services
Disclaimer Property descriptions and related information displayed on this page are marketing materials provided by CPH Property Services. estateagents365.uk does not warrant or accept any responsibility for the accuracy or completeness of the property descriptions or related information provided here and they do not constitute property particulars. Please contact CPH Property Services for full details and further information.


