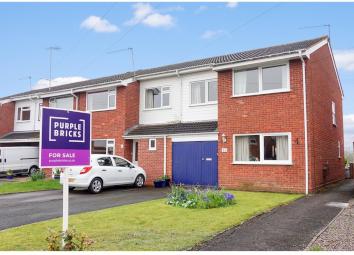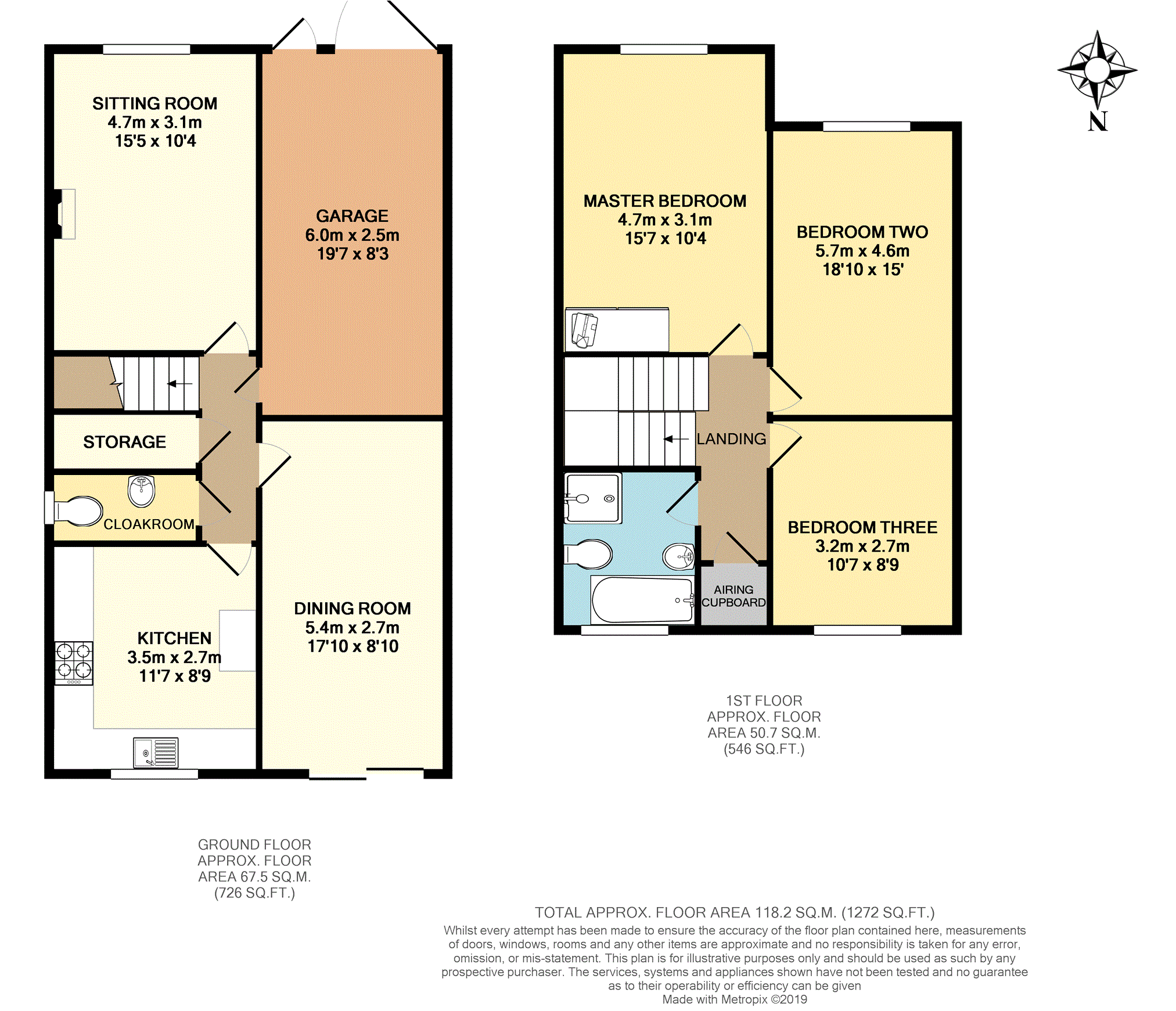End terrace house for sale in Evesham WR11, 3 Bedroom
Quick Summary
- Property Type:
- End terrace house
- Status:
- For sale
- Price
- £ 207,000
- Beds:
- 3
- Baths:
- 1
- Recepts:
- 2
- County
- Worcestershire
- Town
- Evesham
- Outcode
- WR11
- Location
- Chestnut Close, Evesham WR11
- Marketed By:
- Purplebricks, Head Office
- Posted
- 2019-05-17
- WR11 Rating:
- More Info?
- Please contact Purplebricks, Head Office on 024 7511 8874 or Request Details
Property Description
Purplebricks are delighted to offer this meticulously well cared for end terrace family home, occupying an enviable position within a secluded cul de sac in Hampton, on the outskirts of Evesham. Having scope for modernisation yet having been incredibly maintained with superb future potential. The generously proportioned, extended accommodation benefits from ample parking, with garage and a delightful rear garden, beautifully presented, enjoying a southerly aspect overlooking the school playing fields. With no onward chain, viewing really is essential to fully appreciate this great opportunity.
This lovely home comprises a hallway, with useful cloakroom off and stairs rising to the first floor, with useful understairs storage cupboard beneath. The generous sitting room enjoys a large window to the front as well as enjoying a feature gas fireplace creating a central focal point. To the rear of the home is a sizable dining room, enjoying patio doors with a lovely aspect over the garden and beyond to open playing fields, whilst providing superb natural light. The updated kitchen also enjoys a pleasant rear aspect, comprising a well equipped fitted kitchen with a range of matching wall and base units incorporating roll effect work surfaces, with inset sink and drainer and integrated appliances including double oven, gas hob with hood above as well as providing adequate space for a fridge freezer and plumbing for a washing machine and dishwasher.
General Information
This lovely home comprises a hallway, with useful cloakroom off and stairs rising to the first floor, with useful understairs storage cupboard beneath. The generous sitting room enjoys a large window to the front as well as enjoying a feature gas fireplace creating a central focal point. To the rear of the home is a sizable dining room, enjoying patio doors with a lovely aspect over the garden and beyond to open playing fields, whilst providing superb natural light. The updated kitchen also enjoys a pleasant rear aspect, comprising a well equipped fitted kitchen with a range of matching wall and base units incorporating roll effect work surfaces, with inset sink and drainer and integrated appliances including double oven, gas hob with hood above as well as providing adequate space for a fridge freezer and plumbing for a washing machine and dishwasher.
The first floor uncovers three bedrooms, all more than capable of taking a double bed. With the master situated to the front, superbly spacious and benefitting from built in double mirrored wardrobes as well as laminate flooring. The generous second bedroom has a front aspect, whilst the third enjoys a lovely aspect to the rear with picturesque views across the open countryside. The family bathroom, is also a generous size and has been fitted to incorporate a matching white suite of a wc, vanity wash hand basin, shower cubicle and a panelled bath. All with coordinated tiled surrounds and contrasting vinyl flooring and enjoying a rear aspect window.
Location
Externally the property is approached via a generous driveway creating ample parking, with attractive foregarden beside.
The lovely rear southerly garden enjoys a delightful aspect and has an initial paved terrace creating a lovely seating space, enjoying the lawn beyond with an array of well stocked herbaceous borders. A useful side gate allows for access round to the front. The large garage provides folding doors to the front with power and lighting and being a superb versatile space.
Furthermore the property benefits from full double glazing, cavity wall insulation and gas central heating that was upgraded in 2017.
Property Location
Marketed by Purplebricks, Head Office
Disclaimer Property descriptions and related information displayed on this page are marketing materials provided by Purplebricks, Head Office. estateagents365.uk does not warrant or accept any responsibility for the accuracy or completeness of the property descriptions or related information provided here and they do not constitute property particulars. Please contact Purplebricks, Head Office for full details and further information.



