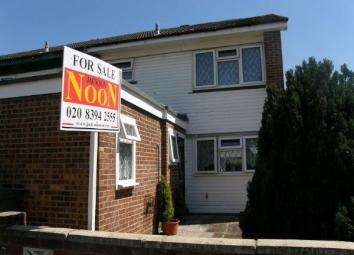End terrace house for sale in Epsom KT19, 3 Bedroom
Quick Summary
- Property Type:
- End terrace house
- Status:
- For sale
- Price
- £ 375,000
- Beds:
- 3
- County
- Surrey
- Town
- Epsom
- Outcode
- KT19
- Location
- Cotherstone, Epsom KT19
- Marketed By:
- Jackson Noon
- Posted
- 2019-05-08
- KT19 Rating:
- More Info?
- Please contact Jackson Noon on 020 8022 6053 or Request Details
Property Description
Jackson noon estate agents are pleased to offer this three/four bedroom house located in a cul-de-sac with flexible accomodation comprising lounge and dining area, family room/Bedroom 4, study, downstairs cloakroom and family bathroom, double glazing, gas central heating, front and rear gardens.....Call now to view.
Front Door To
Entrance Hall
Radiator, storage cupboard
Cloakroom
Comprising low level wc, wash hand basin, radiator, double glazed window
Study
10' 7" x 8' 7" (3.23m x 2.62m) Radiator, double glazed window
Lounge
17' 3" x 16' 3" (5.26m x 4.95m) Radiator
Dining room
10' 1" x 9' 1" (3.07m x 2.77m) Radiator, double glazed windows, double glazed doors to garden
Family Room/Bedroom 4
9' 1" x 6' 11" (2.77m x 2.11m) Radiator, double glazed window
Kitchen
11' 2" x 9' 6" (3.40m x 2.90m) Single drainer 1 1/2 bowl sink unit inset in roll top work surface, range of cupboards and units, wall mounted boiler, space for fridge freezer, plumbing for autowash, space for cooker, radiator, double glazed window
First Floor
Stairs to First Floor Landing
Airing cupboard, loft access, cupboard
Bedroom 1
11' 11" x 11' 9" (3.63m x 3.58m) Radiator, wood flooring, double glazed window
Bedroom 2
12' 1" x 11' 9" (3.68m x 3.58m) Radiator, double glazed window
Bedroom 3
9' 9" x 8' 8" (2.97m x 2.64m) Radiator, double glazed window
Bathroom
Comprising panel enclosed bath with shower unit, shower screen, low level wc, wash hand basin, radiator, double glazed window
Outside
Front Gardens
Mainly paved
Rear Garden
Mainly paved, garden shed
Property Location
Marketed by Jackson Noon
Disclaimer Property descriptions and related information displayed on this page are marketing materials provided by Jackson Noon. estateagents365.uk does not warrant or accept any responsibility for the accuracy or completeness of the property descriptions or related information provided here and they do not constitute property particulars. Please contact Jackson Noon for full details and further information.


