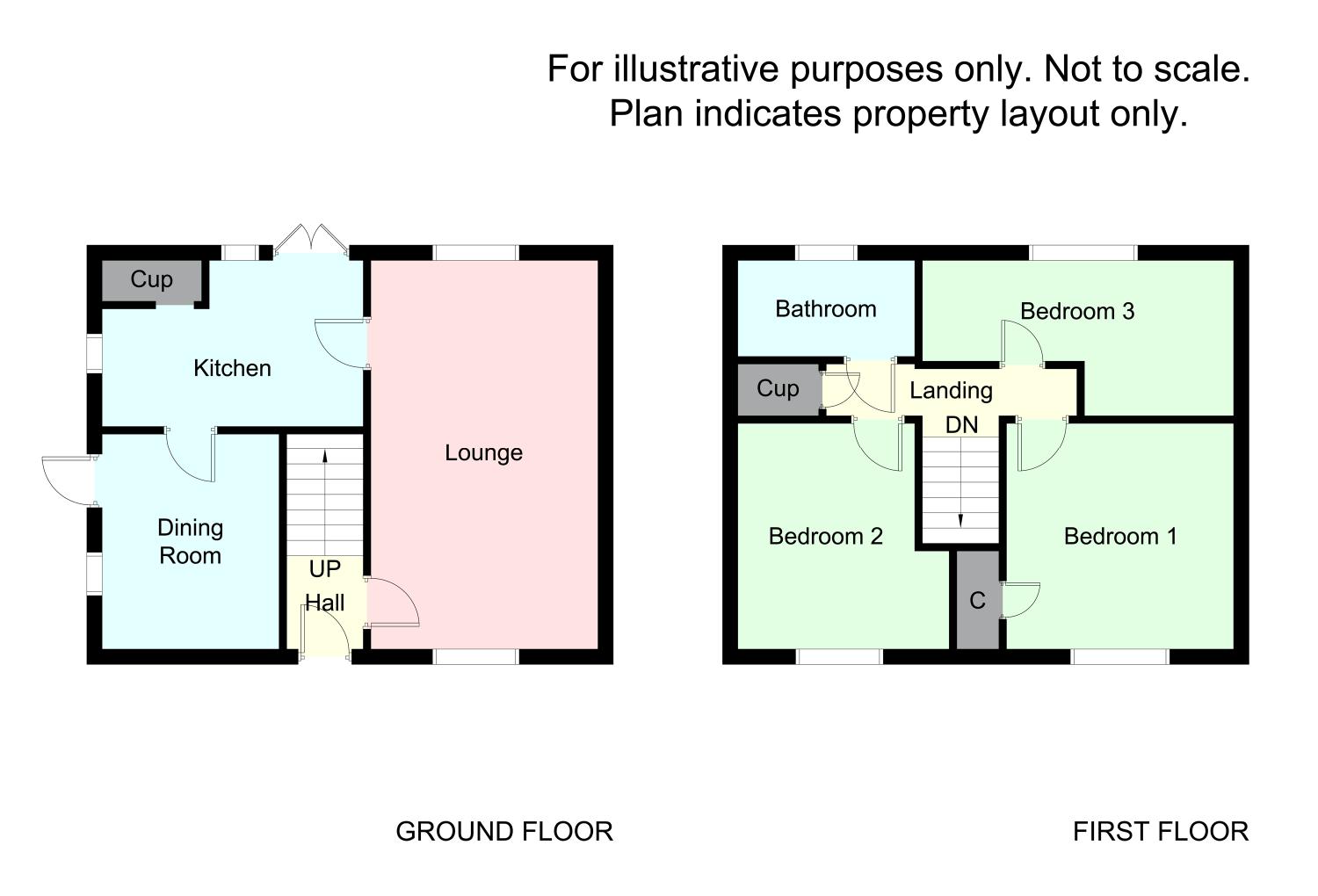End terrace house for sale in Ellesmere Port CH66, 3 Bedroom
Quick Summary
- Property Type:
- End terrace house
- Status:
- For sale
- Price
- £ 100,000
- Beds:
- 3
- County
- Cheshire
- Town
- Ellesmere Port
- Outcode
- CH66
- Location
- Radway Green, Great Sutton, Ellesmere Port, Cheshire CH66
- Marketed By:
- Clive Watkin - Ellesmere Port
- Posted
- 2019-05-14
- CH66 Rating:
- More Info?
- Please contact Clive Watkin - Ellesmere Port on 0151 382 7929 or Request Details
Property Description
Clive watkin present with no onward chain this three bedroom end terraced house. Placed in a corner position of quiet cul-de-sac and offering gas combi heating and double glazed windows throughout.
In brief the property comprises; entrance hall, through lounge, kitchen and dining room. Onto the first floor we have three well proportioned bedrooms and a bathroom. Outside we have a low maintenance front and rear gardens.
No onward chainThree bedroom
corner plot
cul-de-sac
Great sutton
Entrance Hall Entrance door to front aspect with french door leading onto lounge and stairs leading onto first floor landing.
Lounge 20'10" x 12'2" (6.35m x 3.7m). Double glazed window to front and rear aspect with radiator.
Kitchen / Diner 20'9" (6.32m) (max) x 9'4" (2.84m) (max). Kitchen - Double glazed window to side aspect, door to rear aspect opening onto rear gardens. Wall and base units, stainless steel sink/drainer, cupboard housing CH boiler. Dining Room - Door to side aspect opening onto rear gardens, double glaxed window to side aspect, radiator and electric metre.
Bedroom One 12'2" x 11'5" (3.7m x 3.48m). Double glazed window to front aspect and radiator.
Bedroom Two 13'3" (max) x 9'3" (4.04m (max) x 2.82m). Double glazed window to rear aspect with radiator.
Bedroom Three 11'5" x 9'3" (3.48m x 2.82m). Double glazed window to front aspect and radiator.
Landing Loft access with build in cupboard
Bathroom Frosted double glazed window to rear aspect with bath and shower, WC, wash hand basin and radiator.
Outside Panel enclosed boundaries and laid to lawn fron and rear gardens.
Property Location
Marketed by Clive Watkin - Ellesmere Port
Disclaimer Property descriptions and related information displayed on this page are marketing materials provided by Clive Watkin - Ellesmere Port. estateagents365.uk does not warrant or accept any responsibility for the accuracy or completeness of the property descriptions or related information provided here and they do not constitute property particulars. Please contact Clive Watkin - Ellesmere Port for full details and further information.


