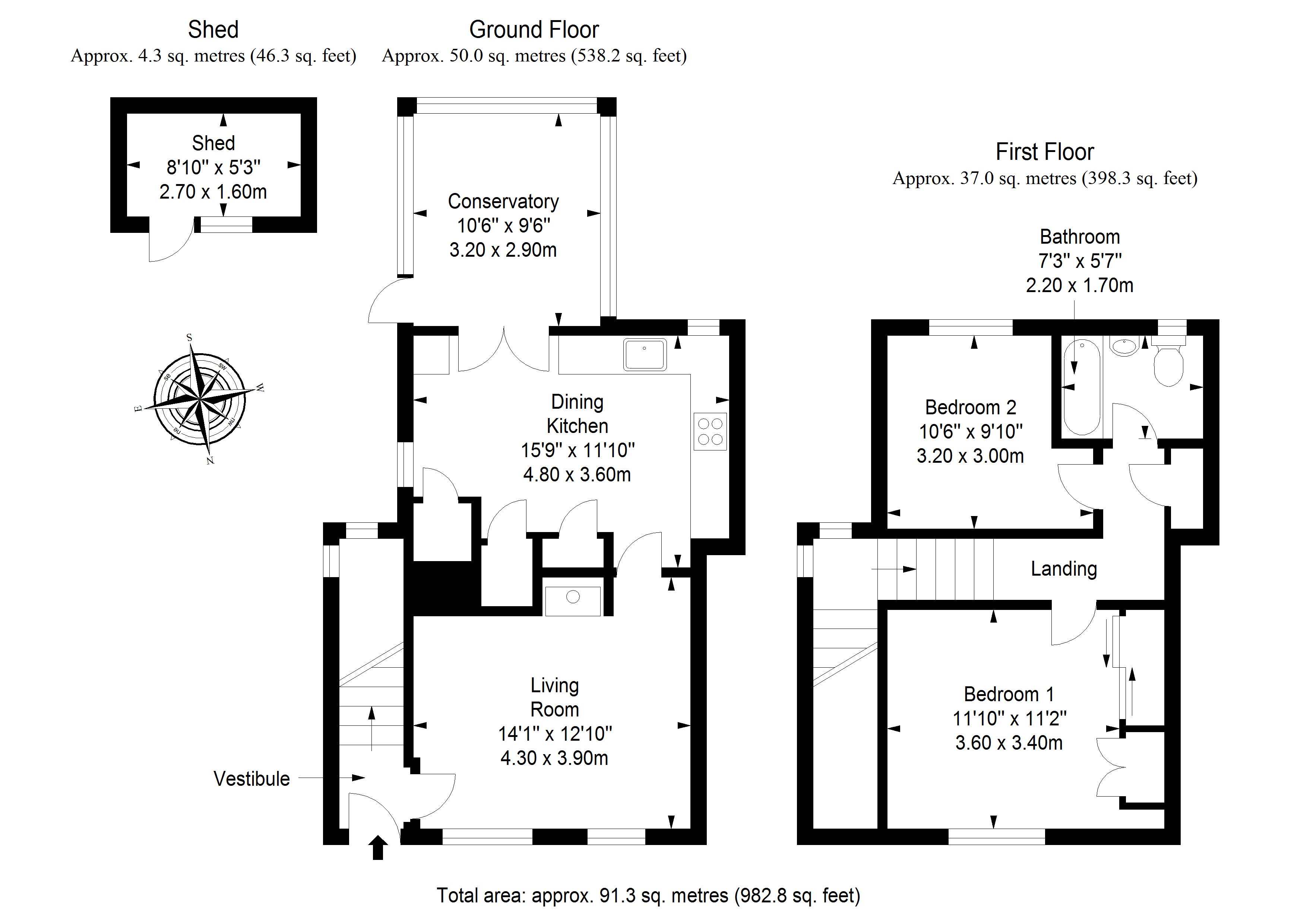End terrace house for sale in Edinburgh EH17, 2 Bedroom
Quick Summary
- Property Type:
- End terrace house
- Status:
- For sale
- Price
- £ 165,000
- Beds:
- 2
- Baths:
- 1
- Recepts:
- 2
- County
- Edinburgh
- Town
- Edinburgh
- Outcode
- EH17
- Location
- 58 Gilmerton Dykes Street, Edinburgh EH17
- Marketed By:
- Stuart and Stuart WS
- Posted
- 2024-04-28
- EH17 Rating:
- More Info?
- Please contact Stuart and Stuart WS on 0131 268 9134 or Request Details
Property Description
Stuart & Stuart are proud to present this appealing end-terraced house which lies in the suburb of Gilmerton, within easy reach of Edinburgh city centre and the City Bypass. Incorporating two bedrooms, generous living areas, attractive low maintenance gardens and a private driveway.
Set behind a neatly lawned garden, the house opens into a vestibule affording access to a spacious living room with flexible space for comfortable seating. Lit by twin windows, this light and airy room is stylishly presented in monochrome hues and boasts an elegant arched recess with a log-effect stove. The room also conveniently leads into a kitchen heightened by a south-facing aspect with windows to two sides. Perfectly suited to social gatherings, the kitchen incorporates a seated dining area and is fitted with a selection of wood-styled cabinets paired with plentiful workspace and an integrated fridge freezer, an oven, and a gas hob. An under-counter dishwasher and space and plumbing for a washing machine are also included, along with excellent built-in storage. Accessed from the kitchen is a further versatile reception area; a wonderfully sunny fully insulated conservatory with garden access.
On the first floor, a bright landing leads to two double bedrooms. The larger bedroom is supplemented by wealth of incorporated storage, whilst the second bedroom benefits from all-day sun and a peaceful rear-facing position. Finally, continuing the home’s contemporary two-tone finish is an aqua panelled bathroom complete with a wc-suite, vanity storage and a bathtub with an overhead shower with a glazed screen. The property benefits from a gas central heating system and double glazing throughout.
Externally, the house is accompanied by gardens to the front, side and rear. The south-facing rear garden includes a large decked dining terrace and a handy shed. A driveway located to the side of the property provides convenient off-street parking.
Property Location
Marketed by Stuart and Stuart WS
Disclaimer Property descriptions and related information displayed on this page are marketing materials provided by Stuart and Stuart WS. estateagents365.uk does not warrant or accept any responsibility for the accuracy or completeness of the property descriptions or related information provided here and they do not constitute property particulars. Please contact Stuart and Stuart WS for full details and further information.


