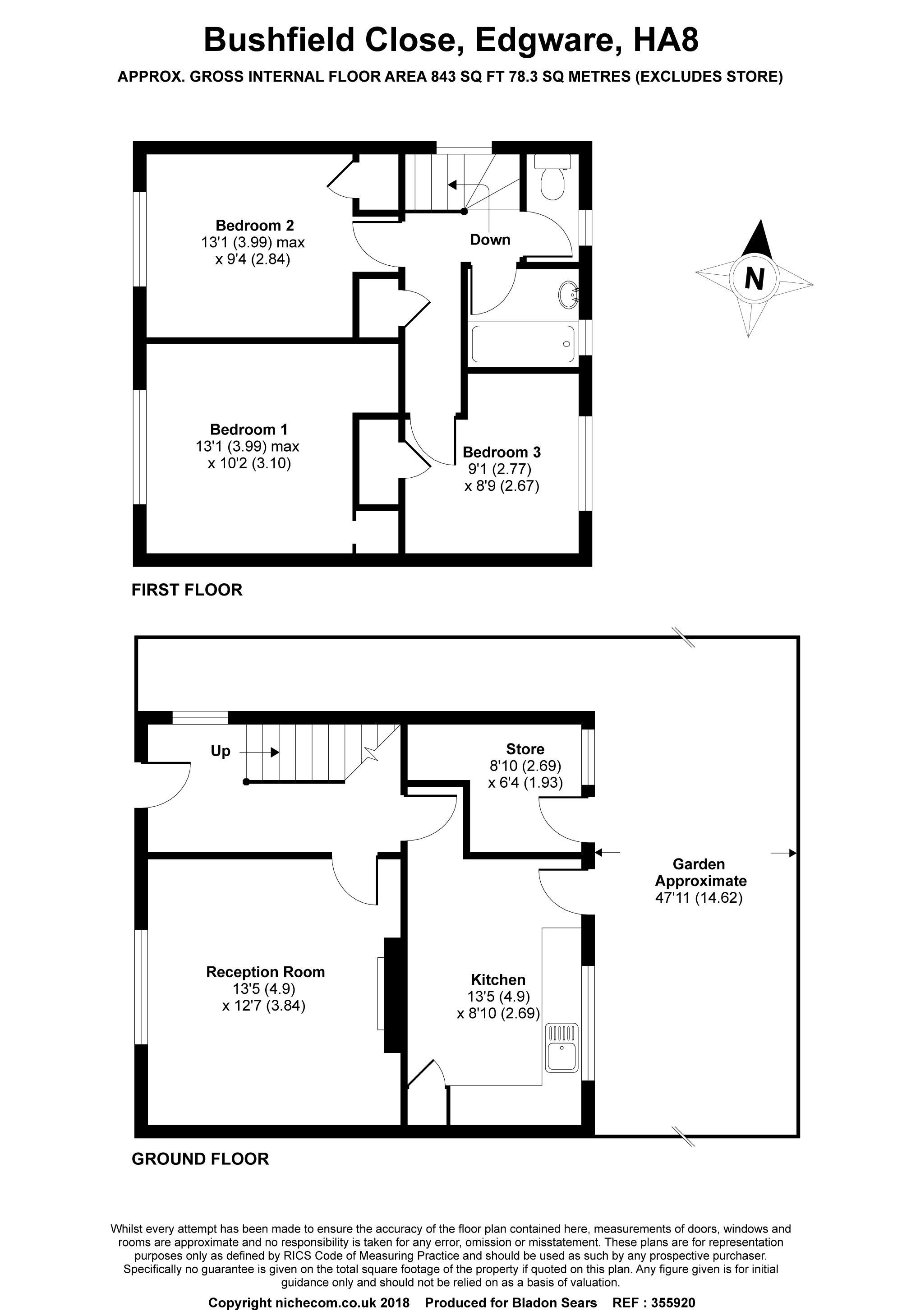End terrace house for sale in Edgware HA8, 3 Bedroom
Quick Summary
- Property Type:
- End terrace house
- Status:
- For sale
- Price
- £ 429,950
- Beds:
- 3
- Baths:
- 1
- Recepts:
- 1
- County
- London
- Town
- Edgware
- Outcode
- HA8
- Location
- Bushfield Close, Edgware HA8
- Marketed By:
- Bladon Sears Ltd
- Posted
- 2018-11-11
- HA8 Rating:
- More Info?
- Please contact Bladon Sears Ltd on 020 8033 7620 or Request Details
Property Description
Bladon Sears are delighted to offer this well-proportioned three bedroom end of terrace family home. The property offers spacious accommodation and is set in an ever popular residential cul-de-sac. The house could benefit from some updating which has been amply reflected in the asking price and allows the discerning purchaser to put their own mark on this excellent family home. Bushfield Close is conveniently located, being just by local bus routes and less than 1/2 a mile from local shopping facilities of Glengall Parade and slightly in excess of 1 mile from Edgware Town Centre. An internal viewing is highly recommended via vendors sole agents.
Entrance hall: A spacious entrance hall.
Reception room: 13’5 x 12’7 With gas fire, cove cornice ceiling.
Kitchen/diner: 13’5 x 8’10 A well-proportioned room with range of wall and base units, stainless steel sink unit and extractor unit. Double glazed door and windows to garden.
First floor landing: With access to loft. Airing cupboard.
Bedroom 1: 13’1 x 10’2 With double glazed window. Built in cupboard.
Bedroom 2: 13’1 x 9’4 With built in cupboard.
Bedroom 3: 9’1 x 8’9 With built in cupboard. Double glazed window overlooking rear garden.
Bathroom: With bath and separate wash hand basin.
Separate WC: With low level WC.
Rear garden: Approx 50 ft With paved patio and central pathway. Manicured lawn with well stocked flower borders. Side entrance, large brick built storage cupboard and wooden shed.
Front garden: Large front garden with manicured lawn and central pathway.
Council tax: Band D £1,483.57
approximate total internal floor area: 843 sq ft/78.3 sq metres (excludes store)
offer procedure:- Should you wish to make an offer, please contact our office on , where full details, including financial information, will be requested prior to putting offer forward.
For further details and an appointment to view please contact: Helen Bladon-Reid or Nigel Sears open 7 days A week Web Site: These details have been prepared with consideration to the Property Misdescription Act 1991. We have endeavoured to be accurate in their preparation. However, any buyer should be aware that there are limitations to the accuracy of these details and we would suggest that any items of particular importance are checked by themselves. The measurements of this property were taken with a sonic tape measure. The services and appliances have not been checked by Bladon Sears.
Property Location
Marketed by Bladon Sears Ltd
Disclaimer Property descriptions and related information displayed on this page are marketing materials provided by Bladon Sears Ltd. estateagents365.uk does not warrant or accept any responsibility for the accuracy or completeness of the property descriptions or related information provided here and they do not constitute property particulars. Please contact Bladon Sears Ltd for full details and further information.


