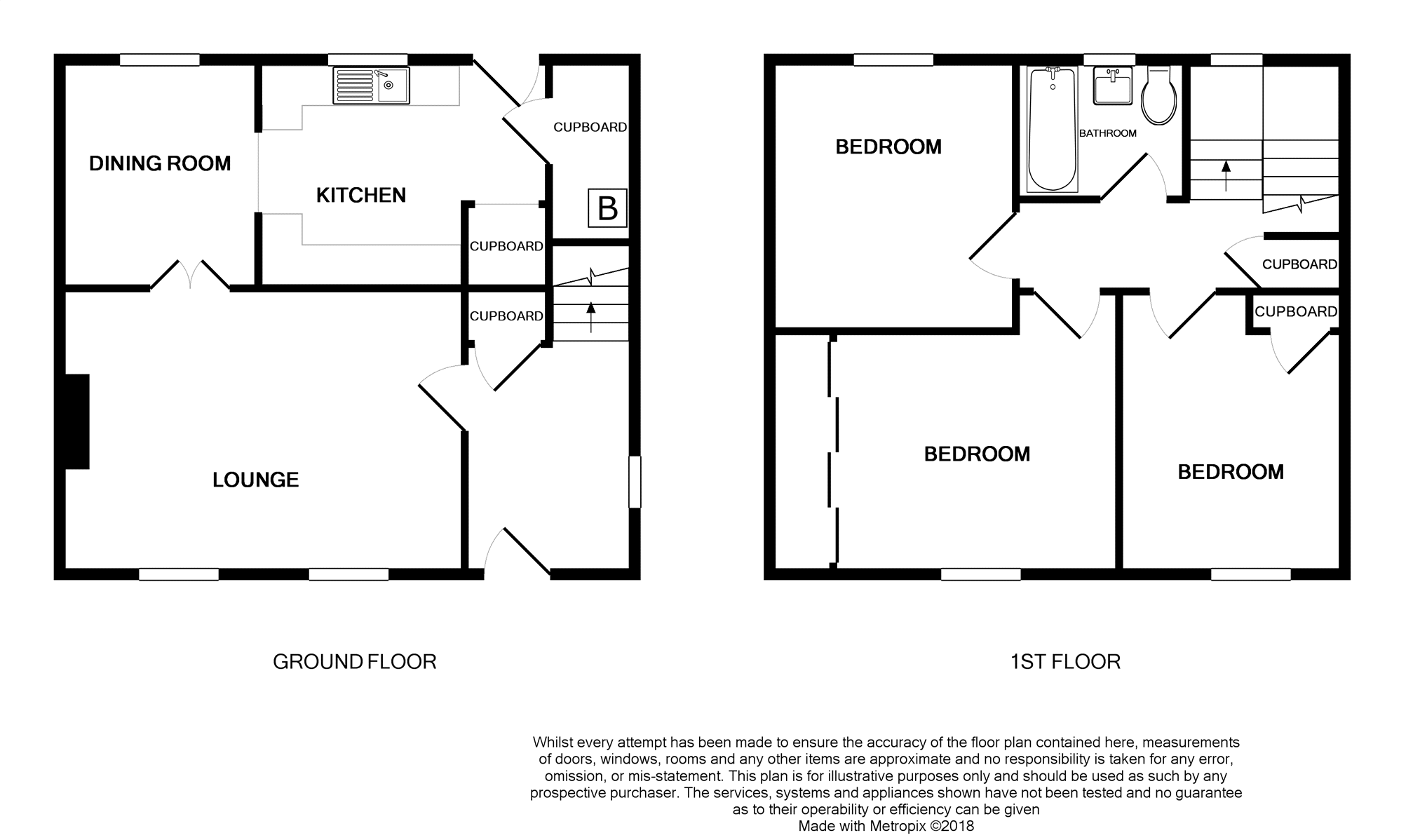End terrace house for sale in Dundee DD4, 3 Bedroom
Quick Summary
- Property Type:
- End terrace house
- Status:
- For sale
- Price
- £ 115,000
- Beds:
- 3
- Baths:
- 1
- Recepts:
- 2
- County
- Dundee
- Town
- Dundee
- Outcode
- DD4
- Location
- Balmullo Square, Dundee DD4
- Marketed By:
- Purplebricks, Head Office
- Posted
- 2018-12-23
- DD4 Rating:
- More Info?
- Please contact Purplebricks, Head Office on 0121 721 9601 or Request Details
Property Description
We are delighted to introduce this immaculately presented, three double bedroom end terraced family home which offers a truly fantastic opportunity for young, growing families. With three double bedrooms, a stunning boutique style bathroom, separate lounge and dining room and a well equipped fitted kitchen 46 Balmullo Square is sure to be a most popular addition to the Dundee property market. The generous end plot offers potential to build a detached garage and the current owner has previously been awarded outline planning permission. Early viewing is highly recommended.
Lounge
A glass door from the entrance hallway leads into the bright, spacious family lounge with twin front aspects finished with venetian blinds. The focal point on the feature wall is the superb, coal effect, gas fire within a cast iron fireplace with a marble hearth and oak surround. The lounge is finished with oak laminate flooring and feature lighting. Either side of the fireplace we find illuminated alcoves. At the rear of the lounge double glass doors lead into the dining room.
Dining Room
The dining room at the rear of the lounge is finished with laminate flooring and downlighting. The room has a rear aspect with a roller blind and includes floating shelves. An open archway leads into the kitchen area.
Kitchen
The kitchen enjoys an ample selection of wall and base cabinets with white gloss fronts contrasted with beech block effect worktops. Included in the layout we find a stainless steel Whirlpool fan oven, a stainless steel gas hob, an extractor fan and a Hotpoint integrated dishwasher.
Larder
The generous, walk in larder cupboard houses the Biasi combi boiler and offers considerable storage space.
Bedroom One
The largest of the three double bedrooms enjoys wall to wall built in mirrored wardrobes, laminate flooring, a fan light and a front aspect with a roller blind.
Bedroom Two
The second double bedroom with a front aspect, laminate flooring and a built in cupboard.
Bedroom Three
The third double bedroom with laminate flooring has a rear aspect with a roller blind and feature lighting.
Bathroom
Completing the first floor accommodation we find the superb, boutique style family bathroom. With fully tiled walls and floor the bathroom includes a P shaped bath with mains shower and glass screen and a chrome heated towel rail.
Gardens
The position of the property with its end plot layout offers fantastic potential for future owners. We have a large grass area which previously was granted outline, planning permission to build a detached garage. The plans are available to new buyers.
To the front of the property we have a lawn and the entire front garden is enclosed by hedging.
To the rear of the property we have an enclosed, lawned drying area with a secure workshop and a timber shed.
Optional Extras
All floor coverings, light fittings, fitted blinds and built in appliances are included within this sale.
The property enjoys mahogony UPVC double glazing throughout.
The property includes a fully serviced Concept alarm system.
Property Location
Marketed by Purplebricks, Head Office
Disclaimer Property descriptions and related information displayed on this page are marketing materials provided by Purplebricks, Head Office. estateagents365.uk does not warrant or accept any responsibility for the accuracy or completeness of the property descriptions or related information provided here and they do not constitute property particulars. Please contact Purplebricks, Head Office for full details and further information.


