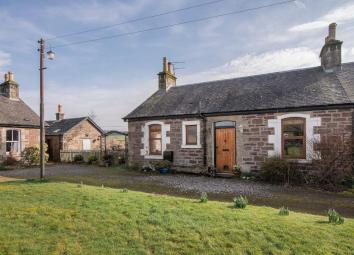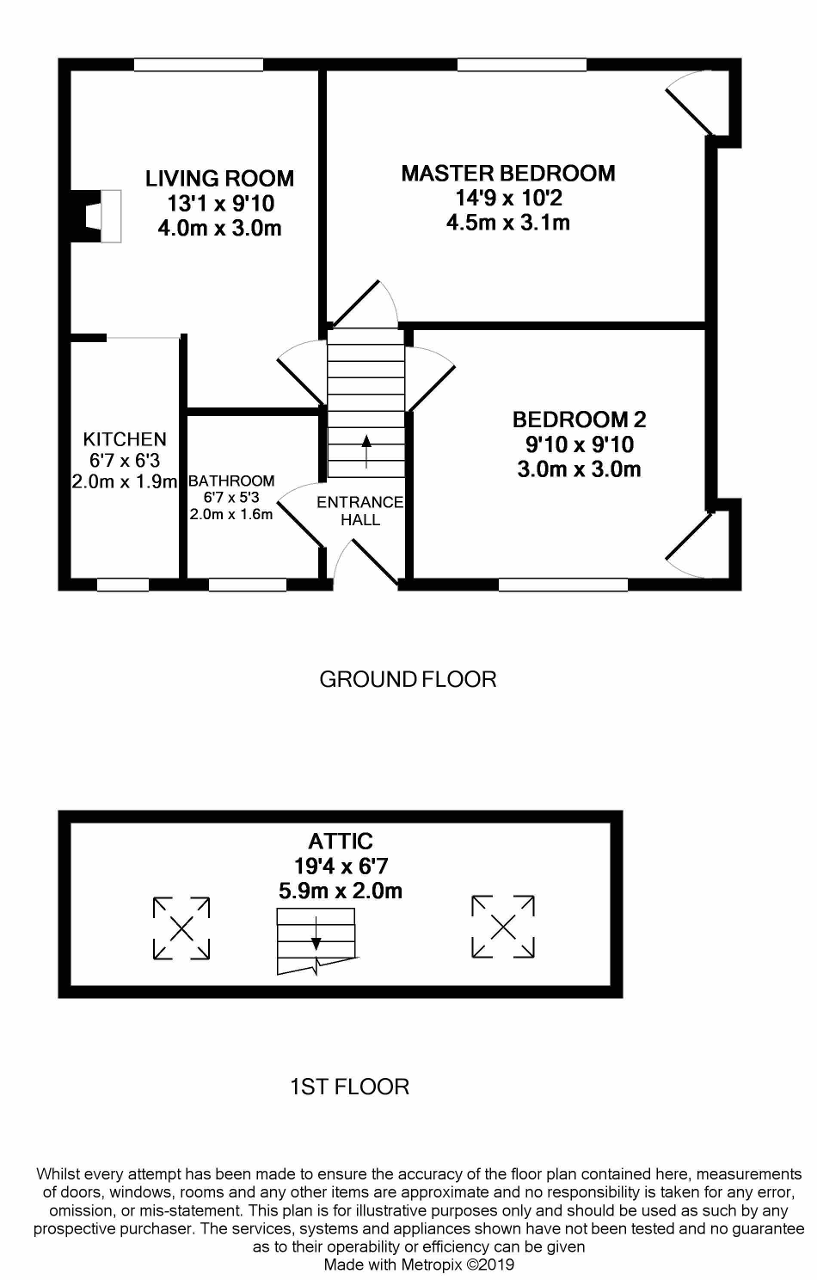End terrace house for sale in Dunblane FK15, 2 Bedroom
Quick Summary
- Property Type:
- End terrace house
- Status:
- For sale
- Price
- £ 180,000
- Beds:
- 2
- County
- Stirling
- Town
- Dunblane
- Outcode
- FK15
- Location
- The Square, Ashfield, Dunblane FK15
- Marketed By:
- Halliday Homes
- Posted
- 2024-04-23
- FK15 Rating:
- More Info?
- Please contact Halliday Homes on 01786 392789 or Request Details
Property Description
***open viewing-by Appointment-sunday 3rd March from 10.00 - 16.00*** Situated in the conservation village of Ashfield is a rare opportunity to purchase this charming, well presented end terraced cottage dating back to 1856 and offering idyllic country living. The property is presented in walk in condition which immediate viewing will confirm. The village, which has a vibrant community, has no through traffic and a dedicated off-street parking space is allocated to the property with further on-street parking.
The accommodation comprises; entrance hall, open plan lounge/kitchen, 2 double bedrooms and bathroom. There is a floored and lined attic accessed via a ramsay ladder and warmth is provided by gas central heating, multi fuel stove and double glazing throughout.
Externally there are communal gardens to the front whilst the side garden has vegetable beds, patio, log stores and views over unspoiled countryside. Detached brick built shed with light and power which also houses the freezer and tumble dryer.
Nearby Dunblane offers an excellent range of amenities, including an M&S Food Hall and Tesco supermarket. Highly regarded schooling is available at both primary and secondary level in Dunblane, with independent schooling at Morrison"s in Crieff and Dollar Academy, Dollar. For the commuter the A9 is located close by and provides an excellent link to Glasgow, Edinburgh, Stirling or Perth. For those wishing to use public transport Dunblane has a mainline railway station with frequent services to all major destinations.
EPC Rating D62
Council Tax Band D
Ground Floor
Entrance Hall
Entered by wooden storm door, tiled flooring and radiator. Access to all apartments and also the floored attic.
Living Room
13' 1'' x 9' 10'' (4m x 3m) Rear facing room with lovely views, multi fuel stove set in stone inglenook fireplace, wood flooring, radiator and TV point. Open plan to the kitchen.
Kitchen
6' 6'' x 6' 2'' (2m x 1.9m) Open plan from the lounge and overlooking the communal front garden. Wall and base units, complimentary oak work top and white one and a half bowl sink. Space for cooker, washing machine and integrated fridge. Wooden wall shelves providing extra storage.
Bedroom 1
14' 9'' x 10' 2'' (4.5m x 3.1m) Lovely bright rear facing room with fabulous views, shelved shallow press, radiator and wood flooring.
Bedroom 2/Dining Room
9' 10'' x 9' 10'' (3m x 3m) Front facing room (currently used as a dining room) overlooking the communal garden, wood flooring and radiator.
Bathroom
6' 6'' x 5' 2'' (2m x 1.6m) Traditional white three piece suite of WC with high level cistern, wash hand basin and bath with mains shower over. Heated towel rail, tiled walls to the shower area and tiled flooring.
First Floor
Attic area
19' 4'' x 6' 6'' (5.9m x 2m) Excellent space which is floored and lined, radiator, two skylight windows and also providing further storage to the eaves. Accessed via Ramsay ladder.
Property Location
Marketed by Halliday Homes
Disclaimer Property descriptions and related information displayed on this page are marketing materials provided by Halliday Homes. estateagents365.uk does not warrant or accept any responsibility for the accuracy or completeness of the property descriptions or related information provided here and they do not constitute property particulars. Please contact Halliday Homes for full details and further information.


