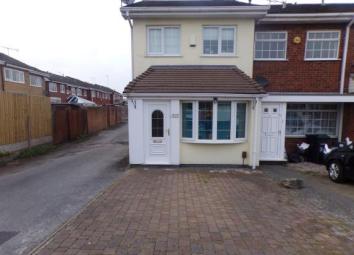End terrace house for sale in Dudley DY2, 2 Bedroom
Quick Summary
- Property Type:
- End terrace house
- Status:
- For sale
- Price
- £ 125,000
- Beds:
- 2
- Baths:
- 1
- Recepts:
- 1
- County
- West Midlands
- Town
- Dudley
- Outcode
- DY2
- Location
- Bobbington Way, Dudley, West Midlands, . DY2
- Marketed By:
- Bairstow Eves - Walsall Sales
- Posted
- 2024-05-05
- DY2 Rating:
- More Info?
- Please contact Bairstow Eves - Walsall Sales on 01922 312791 or Request Details
Property Description
***open house weekend, 27th, 28th April, call to view***A great opportunity to purchase a well presented end of terrace on Bobbington Way, Netherton, ideal for first time buyers or investment. The property in brief comprises of through lounge, fitted kitchen with gloss style units, hob, extractor and oven. On the first floor are two double bedrooms, shower room with built in tv, the property benefits from double glazing and central heating. Outside block paved driveway providing off road parking, low maintenance rear garden with courtesy door to garage.
Well Presented End Of Terrace Property
Two Double Bedrooms And Shower Room
Through Lounge With Staircase To First Floor
Fitted Kitchen With Gloss Units
Block Paved Driveway And Low Maintenance Rear Garden
Garage To Rear With Courtesy Door To Rear Garden
Approach x . Block paved frontage
Lounge11'5" x 16'1" (3.48m x 4.9m). Entered by double glazed door, double glazed bow window to front, radiator to wall, staircase to first floor and leading to:
Kitchen11'6" x 8'2" (3.5m x 2.5m). Double glazed window and door to rear, gloss style wall mounted cupboards and base units, work surfaces incorporating sink and drainer unit, hob, extractor and oven. Tiling to splash backs and laminate floor
Landing x . Loft access, pull down ladder with further doors to:
Bedroom One11'5" x 9'11" (3.48m x 3.02m). Two double glazed windows to front and radiator
Bedroom Two11'5" x 8'1" (3.48m x 2.46m). Double glazed window to rear, storage cupboard and radiator
Shower Room x . Double glazed obscure window to side, shower cubicle, pedestal hand wash basin, low level wc, inset tv, tiling to splash backs, airing cupboard housing boiler and tiled floor
Rear Garden x . Low maintenance rear garden with gravelled area, decked patio and courtesy door to garage.
Garage x . (Un-Measured) With up and over door and power
Property Location
Marketed by Bairstow Eves - Walsall Sales
Disclaimer Property descriptions and related information displayed on this page are marketing materials provided by Bairstow Eves - Walsall Sales. estateagents365.uk does not warrant or accept any responsibility for the accuracy or completeness of the property descriptions or related information provided here and they do not constitute property particulars. Please contact Bairstow Eves - Walsall Sales for full details and further information.


