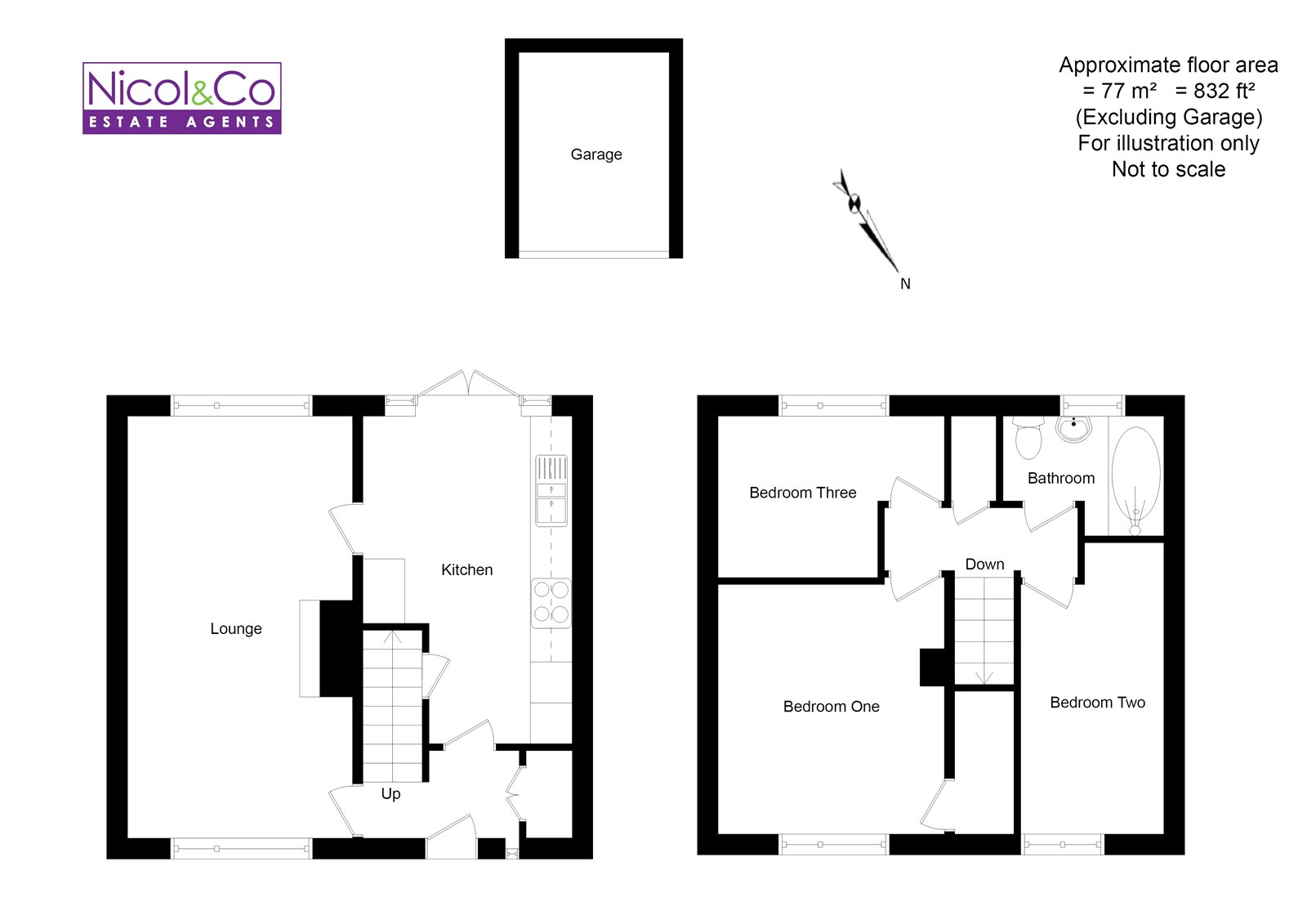End terrace house for sale in Droitwich WR9, 3 Bedroom
Quick Summary
- Property Type:
- End terrace house
- Status:
- For sale
- Price
- £ 170,000
- Beds:
- 3
- Baths:
- 1
- Recepts:
- 1
- County
- Worcestershire
- Town
- Droitwich
- Outcode
- WR9
- Location
- Hampton Road, Droitwich Spa, Worcestershire WR9
- Marketed By:
- Nicol & Co Estate Agents
- Posted
- 2024-04-04
- WR9 Rating:
- More Info?
- Please contact Nicol & Co Estate Agents on 01905 388929 or Request Details
Property Description
This end-terraced house is situated within walking distance of the town centre and railway station. The house offers extremely well presented internal accommodation briefly comprising; entrance hall, spacious lounge, dining kitchen, three bedrooms and a bathroom. Further benefits include a detached garage, off road parking and a good sized rear garden which is not overlooked to the rear.
Front Of Property
Off road parking upon concrete driveway. Pathway leading to front door. Brick wall to front. Lawn with beds and borders containing shrubs and flowers. Side access to rear of property via timber gate. Open canopy porch with uPVC front door into entrance hall.
Entrance Hall
Front facing obscured uPVC double glazed window. Ceiling light point. Doors to lounge and breakfast kitchen. Double doors to storage cupboard. Stairs to first floor.
Lounge (19' 5" x 10' 5")
Gas fire with marble hearth and surround with mantle. Front and rear facing uPVC double glazed windows. Ceiling light point. Two wall light points. Telephone point. Double panel radiator. Door to breakfast kitchen.
Breakfast Kitchen (15' 0" x 9' 8")
Rear facing uPVC french doors to rear of property. Two ceiling light points. Range of kitchen cabinets with roll edge work surface laminate board matching splashbacks. Stainless steel one and a half bowl sink with single drainer and mixer tap over. Door to understairs storage cupboard. Space for gas cooker. Built in extractor hood. Built in dishwasher, fridge freezer and washing machine. Double panel radiator. Tiled flooring.
Landing
Ceiling light point. Access to loft space. Doors to bedrooms, bathroom and storage cupboard.
Bedroom One (11' 6" x 10' 5")
Front facing uPVC double glazed window. Ceiling light point. Door to storage cupboard. Single panel radiator.
Bedroom Two (13' 6" x 6' 8")
Front facing uPVC double glazed window. Ceiling light point. Single panel radiator. **Please note that the measurements for this room are maximum measurements**
Bedroom Three (10' 5" x 7' 7")
Rear facing uPVC double glazed window. Ceiling light point. Single panel radiator. **Please note that the measurements for this room are maximum measurements**
Bathroom (7' 4" x 5' 5")
Rear facing obscured uPVC double glazed window. Ceiling light point. Panelled bath with shower over. Low level WC. Pedestal wash hand basin with mixer tap over. Heated chrome towel rail. Fully tiled walls. Vinyl flooring. **Please note that the measurements for this room are maximum measurements**
Rear Of Property
Patio leading to further raised lawn via steps. Pathway leading to rear of garden. Side gravel edges with beds and borders containing shrubs and trees. Outside security light. Outside water tap. Side access back to front of property. Enclosed by timber fence panels to sides and brick wall to rear.
Garage (14' 6" x 7' 9")
Up and over door. Ceiling strip light. Power.
Available Broadband Speeds
Standard & Superfast
Property Location
Marketed by Nicol & Co Estate Agents
Disclaimer Property descriptions and related information displayed on this page are marketing materials provided by Nicol & Co Estate Agents. estateagents365.uk does not warrant or accept any responsibility for the accuracy or completeness of the property descriptions or related information provided here and they do not constitute property particulars. Please contact Nicol & Co Estate Agents for full details and further information.


