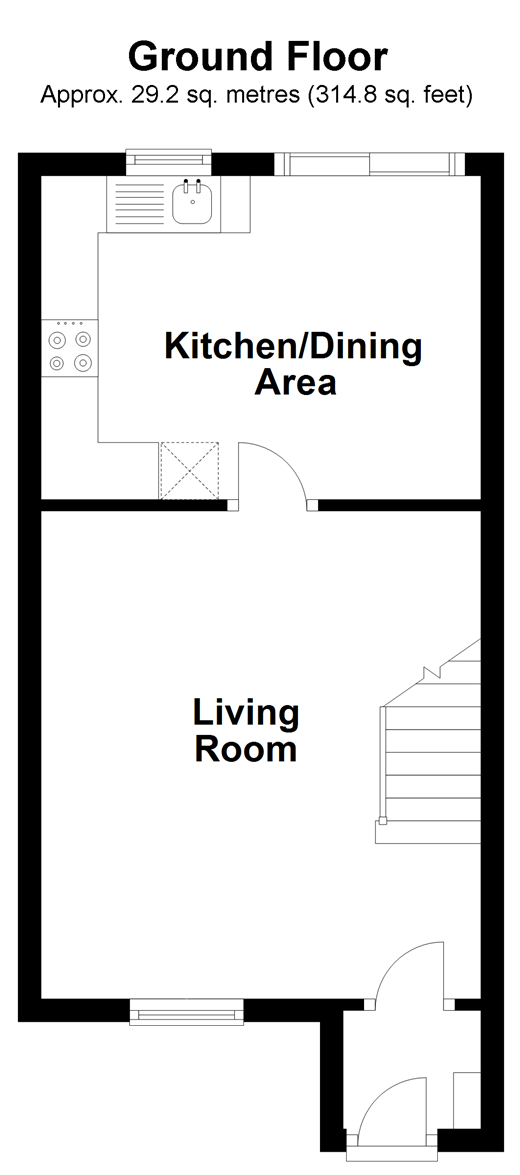End terrace house for sale in Dorking RH5, 2 Bedroom
Quick Summary
- Property Type:
- End terrace house
- Status:
- For sale
- Price
- £ 208,500
- Beds:
- 2
- Baths:
- 1
- Recepts:
- 1
- County
- Surrey
- Town
- Dorking
- Outcode
- RH5
- Location
- Shere Close, North Holmwood, Dorking, Surrey RH5
- Marketed By:
- Homewise Ltd
- Posted
- 2024-04-21
- RH5 Rating:
- More Info?
- Please contact Homewise Ltd on 01903 906571 or Request Details
Property Description
Purchasing this property with A lifetime lease
This property is offered at a reduced price for people aged over 60 through Homewise´s Home for Life Plan. Through the Home for Life Plan, anyone aged over sixty can purchase a lifetime lease on this property which discounts the price from its full market value. The size of the discount you are entitled to depends on your age, personal circumstances and property criteria and could be anywhere between 8.5% and 59% from the property´s full market value. The above price is for guidance only. It is based on our average discount and would be the estimated price payable by a 69-year-old single male. As such, the price you would pay could be higher or lower than this figure.
For more information or a personalised quote, just give us a call. Alternatively, if you are under 60 or would like to purchase this property without a Home for Life Plan at its full market price of £315,000, please contact Cubitt & West.
Property description
If you are looking for a beautifully presented place to call home then look no further as this gem could be all you are looking for and more.
After coming home from a hard day at work you will be delighted to park up your car with ease in your own designated space and enjoy the private cul-de-sac location. As you enter you can kick off your shoes and hang up your coat in the enclosed entrance porch and then relax in the bright and cosy living room. If you are a keen chef then whip out your apron and invite your friends round, as the kitchen/dining area is the perfect space to cook up a storm whilst entertaining your guests at the same time.
Upstairs has two double bedrooms so whether you're a family or looking for a spare bedroom/office space then this is perfect for you.
If you are particularly green fingered then you will have so much fun in the stunning garden and on those summer months you can fire up the barbeque with your friends and family sat around the garden table - definitely something you will become fond of doing.
Safely nestled away from the busy roads the location is a dream yet you still have the convenience of the local public transport and convenience store right on your doorstep. Getting into London, Brighton or even Cornwall has never been so easy! Also, just a short walk away from Dorking, you can make the most of all the great shops, bars and restaurants.
Viewings are strongly advised so that you can appreciate everything about this lovely home, make sure you book to view today!
What the Owner says:
I bought this house because I instantly fell in love with the layout. When I first viewed it the light shone through and it was so bright and beautiful and it is the same during the winter time too. Bringing up my daughter here has been something I have cherished as we have always felt safe and the access to great transport links has been something we never expected. We made this house our home and had a new boiler fitted in 2018. Being surrounded by such beautiful walks means we have had so much fun and are never at a loss for things to do. The community feel of all the neighbours is delightful and there is always a helping hand available when in need.
I will miss living here but know that the new buyers will enjoy the house just as much as we have.
Room sizes:
- Entrance Porch
- Living Room 14'1 x 12'8 (4.30m x 3.86m)
- Kitchen/Dining Area 12'7 x 9'3 (3.84m x 2.82m)
- Landing
- Bedroom 1 12'8 x 10'1 (3.86m x 3.08m)
- Bedroom 2 12'8 x 6'8 (3.86m x 2.03m)
- Bathroom
- Allocated Parking
- Front Garden
- Rear Garden
The information provided about this property does not constitute or form part of an offer or contract, nor may be it be regarded as representations. All interested parties must verify accuracy and your solicitor must verify tenure/lease information, fixtures & fittings and, where the property has been extended/converted, planning/building regulation consents. All dimensions are approximate and quoted for guidance only as are floor plans which are not to scale and their accuracy cannot be confirmed. Reference to appliances and/or services does not imply that they are necessarily in working order or fit for the purpose. Suitable as a retirement home.
Property Location
Marketed by Homewise Ltd
Disclaimer Property descriptions and related information displayed on this page are marketing materials provided by Homewise Ltd. estateagents365.uk does not warrant or accept any responsibility for the accuracy or completeness of the property descriptions or related information provided here and they do not constitute property particulars. Please contact Homewise Ltd for full details and further information.


