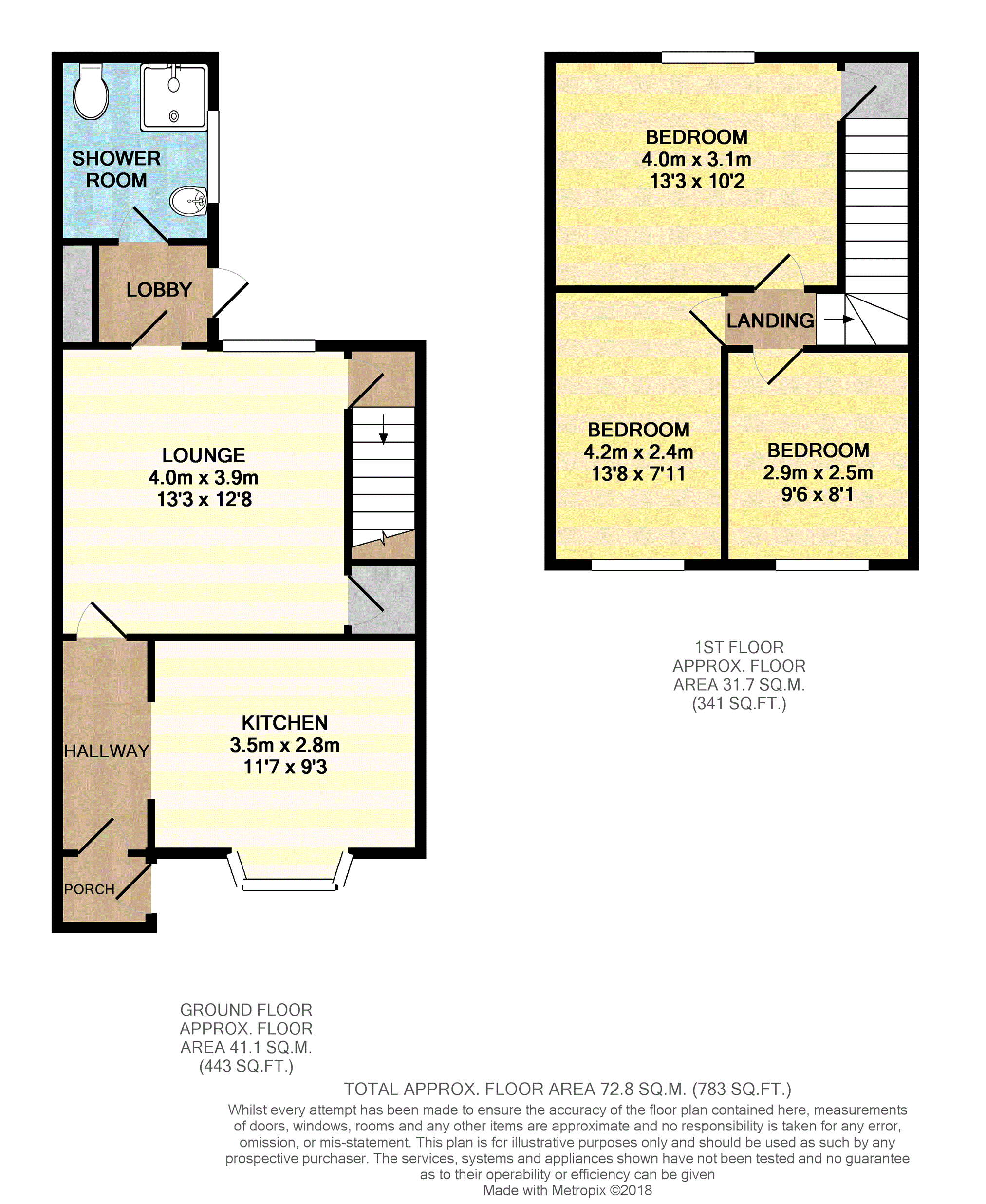End terrace house for sale in Doncaster DN12, 3 Bedroom
Quick Summary
- Property Type:
- End terrace house
- Status:
- For sale
- Price
- £ 49,500
- Beds:
- 3
- Baths:
- 1
- County
- South Yorkshire
- Town
- Doncaster
- Outcode
- DN12
- Location
- Kings Crescent, Doncaster DN12
- Marketed By:
- Purplebricks, Head Office
- Posted
- 2018-10-02
- DN12 Rating:
- More Info?
- Please contact Purplebricks, Head Office on 0121 721 9601 or Request Details
Property Description
Realistically Priced to attract A quick sale is this most attractive three bedroom End Terrace House. It has the benefit of gas central heating, double glazing, low maintenance gardens and is situated in a popular residential area.
Close for most local amenities, bus routes and close for the local motorway network.
Viewing recommended.
Hallway
Heated by a single panel radiator and has oak flooring.
Kitchen
11ft7 x 9ft3
With bay window and having base and wall mounted kitchen cabinets complimented by roll top work surface. Inset the work surface is a single drainer sink unit and gas hob with extractor hood. There are integrated appliances including fridge, freezer and electric oven. Plumbed for washer. Heated by a double panel radiator
Lounge
12ft8 x 13ft3
On the chimney breast wall is a feature fire surround with gas fire. Additional heating by a single panel radiator. Under stairs storage cupboard
Rear Lobby
From the lounge leads into Rear Lobby with cupboard which houses the gas boiler and exit door on to rear garden.
Off is Shower Room
Shower Room
Downstairs Shower Room with WC and wash basin.
There is a separate shower cubicle with electric shower. Heated by a single panel radiator
Landing
Off the lounge stairs lead to Landing
Bedroom One
13ft3 x 10ft2
Heated by a single panel radiator and has access to the loft space.
Bedroom Two
7ft11 x 13ft8
Heated by a double panel radiator
Bedroom Three
9ft6 x 8ft1
Heated by a single panel radiator
Outside
To the front is a block paved low maintenance area which extends to the rear of the property
Property Location
Marketed by Purplebricks, Head Office
Disclaimer Property descriptions and related information displayed on this page are marketing materials provided by Purplebricks, Head Office. estateagents365.uk does not warrant or accept any responsibility for the accuracy or completeness of the property descriptions or related information provided here and they do not constitute property particulars. Please contact Purplebricks, Head Office for full details and further information.


