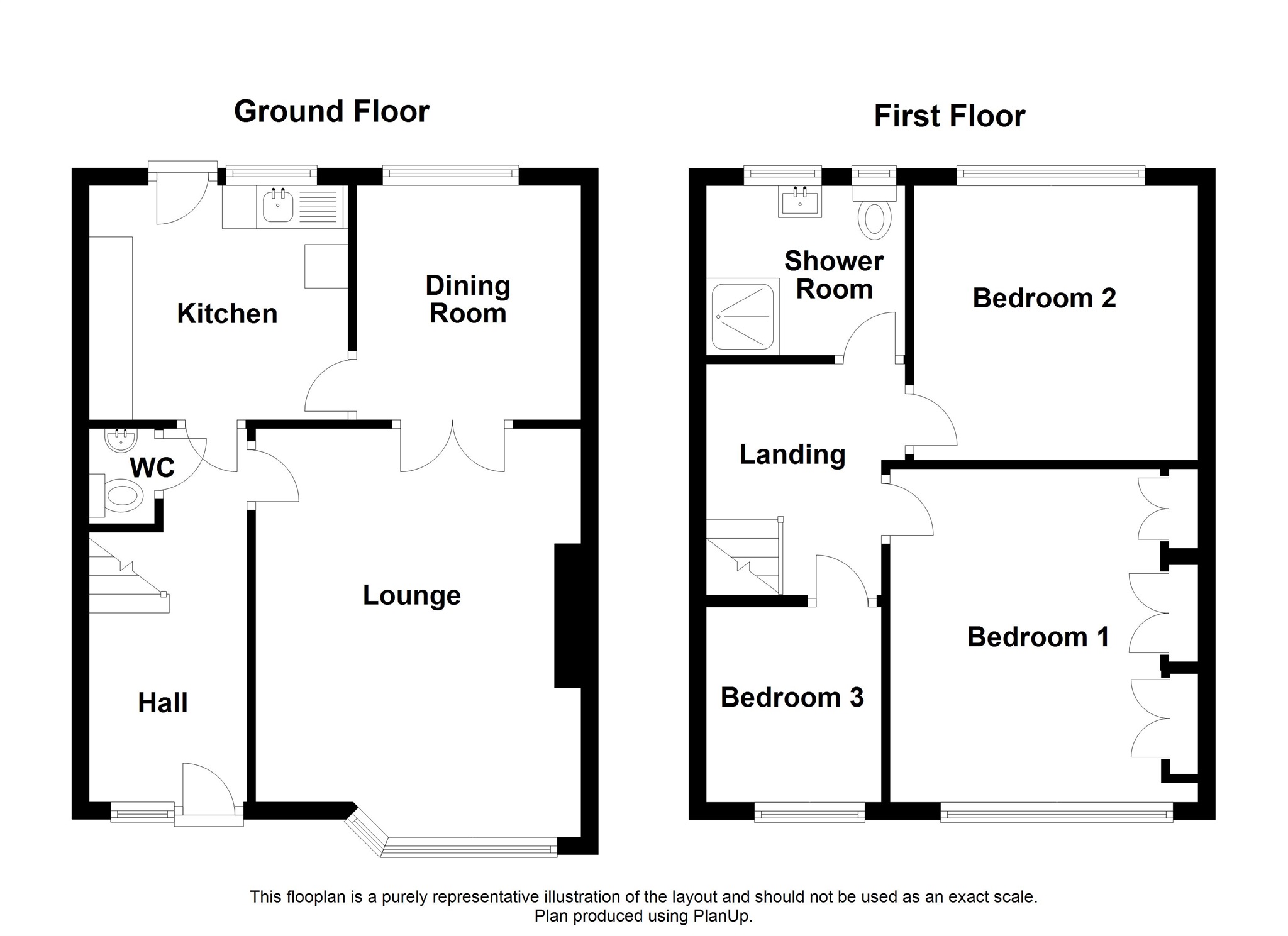End terrace house for sale in Dinas Powys CF64, 3 Bedroom
Quick Summary
- Property Type:
- End terrace house
- Status:
- For sale
- Price
- £ 225,000
- Beds:
- 3
- Baths:
- 1
- Recepts:
- 2
- County
- Vale of Glamorgan, The
- Town
- Dinas Powys
- Outcode
- CF64
- Location
- Georges Row, Dinas Powys CF64
- Marketed By:
- Peter Alan - Dinas Powys
- Posted
- 2024-04-02
- CF64 Rating:
- More Info?
- Please contact Peter Alan - Dinas Powys on 029 2227 8770 or Request Details
Property Description
Summary
Spacious end of terrace with large rear garden and no chain. Would benefit from some internal updating although excellent potential. 2 receptions, kitchen, 3 bedrooms, shower room & ground floor cloakroom. Further benefiting from a rear garden over 90' in length.
Description
Located in sought after side road near Train Station and benefiting from a large rear garden. Spacious end of terraced property requiring some internal updating although excellent potential and for sale with no on-going chain. Briefly comprising a welcoming entrance hall, ground floor cloakroom/wc, spacious lounge with fully retractable twin doors to a dining room and fitted kitchen. To the first floor there are 3 bedrooms - built in wardrobes to the master plus a shower room/wc. Complimented with gas central heating -, combination boiler and upvc double glazing. With front garden plus side access to the rear garden over 90' in length - with 2 lawns & 2 decked patios plus as with rear lane access there is room to create a hard stand for off road parking or to build a garage (subject to permissions). Viewing highly recommended.
Entrance Hall
Entered via a upvc door with side glazed panel into welcoming entrance hall, stairs rise to the first floor, telephone point.
Cloakroom
Fitted with a wall mounted wash hand basin and low level wc - sanoflo cistern.
Lounge 15' 5" into bay x 12' 5" max ( 4.70m into bay x 3.78m max )
Spacious main living room, half bay window to front, TV point, built in gas fire with brick surround and built in cupboards to chimney recess, twin glazed and fully retractable doors lead into the dining room.
Dining Room 8' 11" x 8' 6" ( 2.72m x 2.59m )
Window to rear.
Kitchen 9' 10" x 8' 10" ( 3.00m x 2.69m )
With fitted wall and base units with round edge worktop and stainless steel sink & drainer with mixer tap and tiled splash backs, gas cooker point, plumbed for washing machine, window to rear and door to garden, wall mounted combination boiler.
First Floor Landing
Access to the loft, telephone point.
Bedroom 1 12' 6" x 11' 11" max ( 3.81m x 3.63m max )
Master double bedroom, window to front, with 2 built in double wardrobes with overhead cupboards to one wall and separate cupboard.
Bedroom 2 11' 10" x 10' 10" ( 3.61m x 3.30m )
Double bedroom, window to rear.
Bedroom 3 7' 11" x 6' 7" ( 2.41m x 2.01m )
Window to front.
Shower Room
Fitted with a shower cubicle, pedestal wash hand basin and low level wc, tiled surround, 2 windows to rear, wall mounted electric heater.
Garden
Small front garden - boundary wall & stone chipping's, exterior light. Side access to the rear garden over 90' in length, with a decked patio lawn and 2nd decked patio with balustrade, outside tap, shrub borders, a gate with arched trellis and mature Clematis lead to a second lawn, at the rear a 11' X 8' shed for storage.
Property Location
Marketed by Peter Alan - Dinas Powys
Disclaimer Property descriptions and related information displayed on this page are marketing materials provided by Peter Alan - Dinas Powys. estateagents365.uk does not warrant or accept any responsibility for the accuracy or completeness of the property descriptions or related information provided here and they do not constitute property particulars. Please contact Peter Alan - Dinas Powys for full details and further information.



