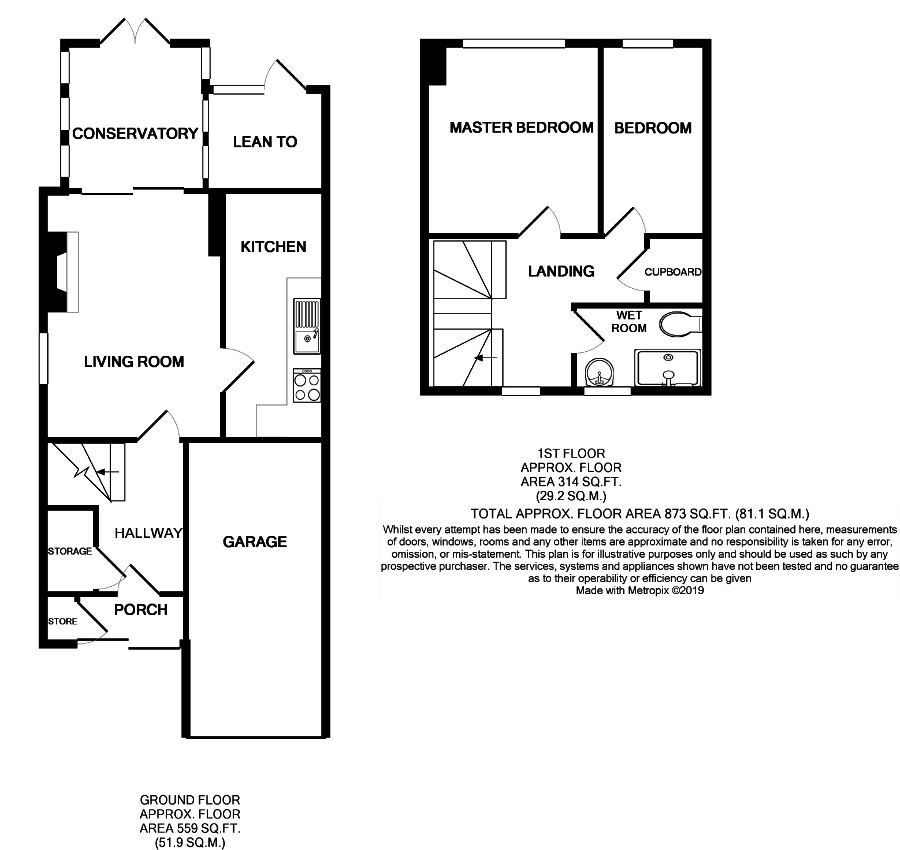End terrace house for sale in Didcot OX11, 2 Bedroom
Quick Summary
- Property Type:
- End terrace house
- Status:
- For sale
- Price
- £ 250,000
- Beds:
- 2
- County
- Oxfordshire
- Town
- Didcot
- Outcode
- OX11
- Location
- Barnes Road, Didcot, Oxon OX11
- Marketed By:
- William Jones Estate Agents
- Posted
- 2024-04-02
- OX11 Rating:
- More Info?
- Please contact William Jones Estate Agents on 01235 856009 or Request Details
Property Description
Ground floor
porch Double glazed sliding door to front aspect. Storage cupboard. Obscure double glazed door to Hallway.
Hallway Stairs rising to first floor. Under stair storage cupboard. Wood laminate flooring. Radiator.
Living room 14' 02 max" x 10' 03 max " (4.32m max x 3.12m max) Double glazed window to side aspect. Electric fire with surround. Radiator. Coving to ceiling. Sliding doors to:
Conservatory 8' 05 " x 8' 00" (2.57m x 2.44m) Double glazed windows to side aspects. Double glazed doors to garden.
Kitchen 5' 11" x 15' 01" (1.8m x 4.6m) Fitted wall and base units with work surface over and stainless steel sink inset. Part tiling to walls. Plumbing for washing machine. Integrated oven and hob. Space for upright fridge freezer. Tiled floor. Radiator. Double glazed door to lean to.
Lean to 5' 08" x 7' 08" (1.73m x 2.34m) Double glazed door to garden. Double glazed window to rear aspect.
First floor
landing Double glazed window to front aspect. Storage cupboard housing wall mounted boiler and water cylinder. Access to loft.
Wet room Obscure double glazed window to front aspect. Shower area with seat and hand rail. Pedestal wash hand basin. W.C. Radiator.
Bedroom 10' 10" x 6' 00" (3.3m x 1.83m) Double glazed window to rear aspect. Radiator.
Bedroom 10' 10" x 10' 04" (3.3m x 3.15m) Double glazed window to rear aspect. Radiator.
Outside
rear garden Mainly laid to lawn with mature shrubs and plants. Patio area. Shed.
Front garden Driveway providing space for off street parking. Shingled area..
Garage Up and over door. Power and lighting.
Property Location
Marketed by William Jones Estate Agents
Disclaimer Property descriptions and related information displayed on this page are marketing materials provided by William Jones Estate Agents. estateagents365.uk does not warrant or accept any responsibility for the accuracy or completeness of the property descriptions or related information provided here and they do not constitute property particulars. Please contact William Jones Estate Agents for full details and further information.


