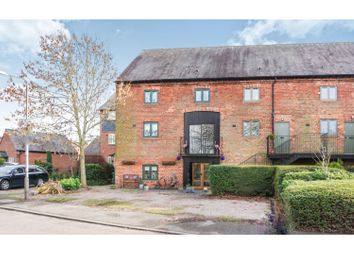End terrace house for sale in Derby DE72, 3 Bedroom
Quick Summary
- Property Type:
- End terrace house
- Status:
- For sale
- Price
- £ 275,000
- Beds:
- 3
- Baths:
- 1
- Recepts:
- 1
- County
- Derbyshire
- Town
- Derby
- Outcode
- DE72
- Location
- Mill Green, Shardlow, Derby DE72
- Marketed By:
- Purplebricks, Head Office
- Posted
- 2024-04-01
- DE72 Rating:
- More Info?
- Please contact Purplebricks, Head Office on 024 7511 8874 or Request Details
Property Description
*******converted mill, lifestyle liviing, modern accommodation over four floors, unique, versatile, conservation area,
grade II listed***********
A Superb property for sale located in the popular sought after area with easy access to the nearby Trent & Mersey Canal and Shardlow Wharf.
The property is versatile and would suit buyers who are after that lifestyle living, the property is a converted mill having accommodation over four floors and many features.
The property has undergone upgrading by the current owner to include refitted kitchen, shower room, replaced flooring, decorated and more....
********viewings are highly advised, this is A rare listing to thr sales market*****
Entrance Hall
Enter via side entrance door into the hallway with steps leading down to the Kitchen and stairs rising to the first floor.
Kitchen/Dining Room
17' 7" x 14' 8"
Fitted howdens kitchen With wall mounted, base and drawer units with solid wood worktops with integral dish washer, Belfast sink unit.
Space and plumbing for washing machine, flagstone tiled flooring, Leisure Range style cooker included in the sale, radiator, double glazed French doors adding a feature to the property with outside shuttered doors giving access to the front of the property, double glazed window to the front, walk in store cupboard and additional cupboard housing the gas boiler.
First Floor Landing
Access to Lounge.
Lounge
21' 7" x 14' 9"
Good sized Lounge split into two sections, a snug area and a Tv area.
Having three radiators, modern flooring, television point, recently decorated and double glazed window to the front aspect and double glazed French doors leading to Juliette style balcony.
Second Floor Landing
Glass modern balustrade and access to bedroom two, three and bathroom.
Bedroom Two
11' 4" x 7' 9"
Double glazed window to the front aspect and radiator.
Bedroom Three
8' 3" x 7' 10"
Double glazed window to the front aspect and radiator.
Family Bathroom
Fitted with Jacuzzi bath having mixer shower over, Wc, Wash hand basin, radiator, part tiled walls and double glazed window to the side aspect.
Third Floor Landing
Glass modern balustrade and access to Master bedroom and Shower room.
Master Bedroom
13' 11" x 13' 9"
Double glazed window to the side aspect, radiator, television point and built in storage.
Shower Room
Modern wet room, fitted with shower, Wc, Wash hand basin, towel radiator and floor to ceiling tiled walls.
Outside
Driveway providing off road parking for two and seating area, perfect on those summer evenings.
(please note there is no garden)
Property Location
Marketed by Purplebricks, Head Office
Disclaimer Property descriptions and related information displayed on this page are marketing materials provided by Purplebricks, Head Office. estateagents365.uk does not warrant or accept any responsibility for the accuracy or completeness of the property descriptions or related information provided here and they do not constitute property particulars. Please contact Purplebricks, Head Office for full details and further information.


