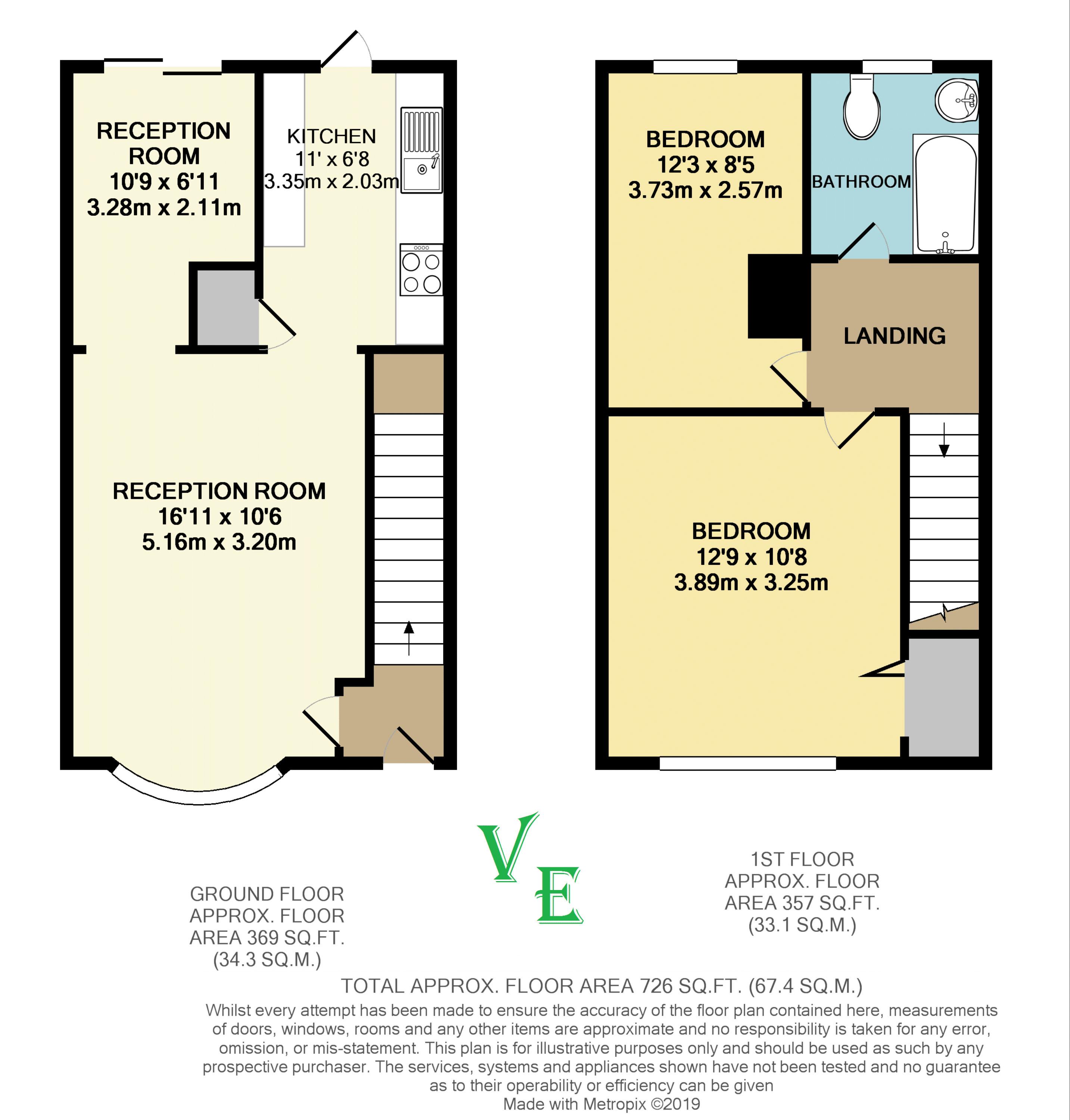End terrace house for sale in Dartford DA1, 2 Bedroom
Quick Summary
- Property Type:
- End terrace house
- Status:
- For sale
- Price
- £ 315,000
- Beds:
- 2
- Baths:
- 1
- Recepts:
- 2
- County
- Kent
- Town
- Dartford
- Outcode
- DA1
- Location
- The Marlowes, Dartford DA1
- Marketed By:
- Village Estates (Bexley) Ltd
- Posted
- 2024-04-01
- DA1 Rating:
- More Info?
- Please contact Village Estates (Bexley) Ltd on 01322 584834 or Request Details
Property Description
Guide price £315,000 - £325,000 Village Estates are pleased to offer to the market this spacious two bedroom property. Situated in a tranquil cul-de-sac within easy reach of many local schools, shops, bus routes and Crayford train station. Viewing comes highly recommended....
Entrance Hall
Double glazed front door. Radiator. Carpet.
Reception 1 (16' 11'' x 10' 6'' (5.15m x 3.20m))
Double glazed bay window to front. Under stairs storage cupboard. Radiator. Carpet. Coved ceiling.
Reception 2 (10' 9'' x 6' 11'' (3.27m x 2.11m))
Double glazed patio doors to garden. Carpet. Radiator.
Kitchen (11' 0'' x 6' 8'' (3.35m x 2.03m))
Double glazed door to garden. Double glazed window to rear. Range of fitted wall, base and drawer units with matching work surfaces. 1.5 bowl sink unit with drainer and mixer tap. Electric oven and electric hob with extractor over. Space for fridge freezer and washing machine. Airing cupboard. Serving hatch. Tiled floor. Part tiled walls.
Landing
Loft access. Carpet.
Master Bedroom (12' 9'' x 10' 8'' (3.88m x 3.25m))
Double glazed window to front. Fitted wardrobes. Built in wardrobe. Carpet. Radiator.
Bedroom 2 (12' 3'' x 8' 5'' (3.73m x 2.56m))
Double glazed window to rear. Laminate floor. Radiator.
Bathroom (7' 4'' x 5' 4'' (2.23m x 1.62m))
Double glazed window to rear. Low flush wc. Wash hand basin. Panelled bath with mixer tap and shower attachment. Radiator. Tiled walls. Vinyl floor.
Garden (Approx 35' (10.66m))
Paved garden. Trees and shrubs. Outside tap and light. Side access.
Front Garden
Laid to lawn.
Garage (16' 2'' x 9' 1'' (4.92m x 2.77m))
Detached to rear. Side door. Up and over electric door. Power and light.
Property Location
Marketed by Village Estates (Bexley) Ltd
Disclaimer Property descriptions and related information displayed on this page are marketing materials provided by Village Estates (Bexley) Ltd. estateagents365.uk does not warrant or accept any responsibility for the accuracy or completeness of the property descriptions or related information provided here and they do not constitute property particulars. Please contact Village Estates (Bexley) Ltd for full details and further information.


