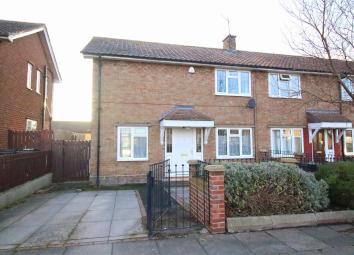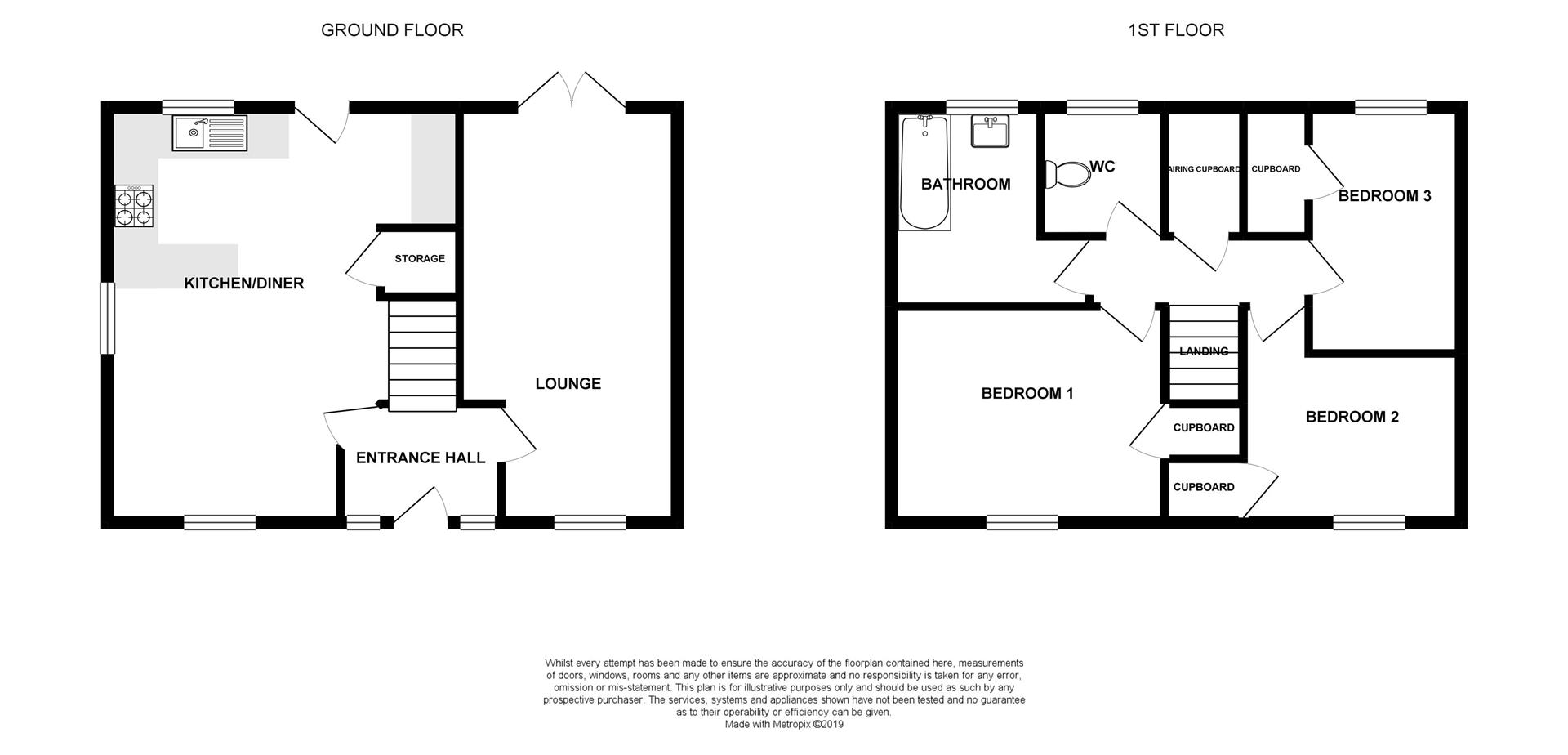End terrace house for sale in Darlington DL1, 3 Bedroom
Quick Summary
- Property Type:
- End terrace house
- Status:
- For sale
- Price
- £ 80,000
- Beds:
- 3
- Baths:
- 1
- Recepts:
- 1
- County
- County Durham
- Town
- Darlington
- Outcode
- DL1
- Location
- Eden Crescent, Darlington DL1
- Marketed By:
- Venture Properties
- Posted
- 2024-04-02
- DL1 Rating:
- More Info?
- Please contact Venture Properties on 01325 617824 or Request Details
Property Description
This well presented three bedroom end of terrace property comes to the market with no onward chain and offers good size family accommodation. The property is in the South Park area of Darlington within close proximity to popular schools and other amenities. The property enjoys gas central heating, upvc double glazing, open plan kitchen/breakfast room, three bedrooms to the first floor, bathroom and separate wc. Parking to the front and south west facing garden to the rear. Viewing is recommended.
Entrance Hallway
Upvc door to the front, radiator and staircase to the first floor.
Lounge (5.82m x 3.02m (19'1 x 9'11))
Running front to rear. With upvc double glazed window to the front and double doors to the rear, coving to ceiling, feature fireplace with gas fire.
Kitchen/Diner (3.84m x 5.61m (12'7 x 18'5))
Upvc double glazed windows to the front and side, fitted with a range of modern wall, base and drawer units, contrasting work surfaces, part tiled walls, one and half bowl stainless steel sink with mixer tap, space for fridge/freezer, under stairs storage cupboard, five ring gas hob and electric oven.
First Floor
Landing.
Bedroom 1 (3.61m x 3.05m (11'10 x 10'))
Upvc double glazed window to the side, radiator and storage cupboard allowing access to loft space.
Bedroom 2 (3.81m x 2.95m (12'6 x 9'8))
Upvc double glazed window to the front, radiator and storage cupboard.
Bedroom 3 (2.72m x 2.13m (8'11 x 7'))
Upvc double glazed window to the rear and radiator.
Bathroom
Fitted with a white suite comprising panelled bath with shower over, wash hand basin, vinyl flooring, radiator and upvc obscure window to the side.
Separate Wc
With low level wc, part tiled walls and vinyl flooring.
Externally
To the front of the property there is off street parking for 2 cars. Side access to the rear garden which is laid to lawn and is south facing with a patio area. There is also a brick storage shed with electricity supply and a wooden shed.
Council Tax
Band A
Property Location
Marketed by Venture Properties
Disclaimer Property descriptions and related information displayed on this page are marketing materials provided by Venture Properties. estateagents365.uk does not warrant or accept any responsibility for the accuracy or completeness of the property descriptions or related information provided here and they do not constitute property particulars. Please contact Venture Properties for full details and further information.


