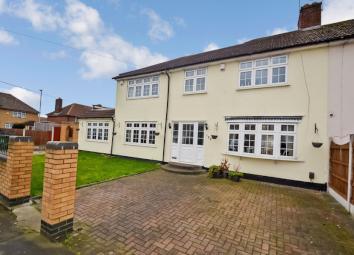End terrace house for sale in Dagenham RM9, 4 Bedroom
Quick Summary
- Property Type:
- End terrace house
- Status:
- For sale
- Price
- £ 475,000
- Beds:
- 4
- Baths:
- 1
- Recepts:
- 2
- County
- Essex
- Town
- Dagenham
- Outcode
- RM9
- Location
- Romsey Road, Dagenham RM9
- Marketed By:
- Ramsey Moore
- Posted
- 2019-05-10
- RM9 Rating:
- More Info?
- Please contact Ramsey Moore on 020 8115 4727 or Request Details
Property Description
Looking for a property that offers room for the growing family? Then Ramsey Moore may have the answer with this vastly extended four-bedroom end of terrace family home located in this popular turning within half a mile of Becontree District Line Tube Station and local shopping facilities. This larger than average family home consists of a Through lounge with patio doors to the garden, Second reception room, Dining room, Fitted kitchen, Utility area and First floor bathroom suite. The master bedroom has duel aspect windows giving the potential to create a further bedroom. With added benefits to include: Gas central heating, Upvc double glazing, Rear garden and the potential for off street parking for at least 2 cars. An internal viewing is highly advised to fully appreciate what is on offer.
Property additional info,
Hallway : 11' 4" x 6' 0" (3.5m x 1.8m)
Through Lounge : 22' 10" x 12' 8" (7m x 3.9m)
Second reception: 18' 9" x 11' 4" (5.7m x 3.5m)
Dining room: 11' 9" x 9' 8" (3.6m x 2.9m)
Kitchen: 12' 9" x 8' 2" (3.9m x 2.5m)
Utility Area: 7' 10" x 5' 9" (2.4m x 1.8m)
First Floor Landing
Bedroom one : 22' 10" x 11' 11" (7m x 3.6m)
max – with duel aspect window giving the potential to create a fifth bedroom
Bedroom two: 13' 5" x 11' 2" (4.1m x 3.4m)
Bedroom four: 10' 5" x 7' 9" (3.2m x 2.4m)
Bathroom: 6' 2" x 5' 11" (1.9m x 1.8m)
Front garden:
Partly laid to lawn with two block paved driveway providing the potential for off street parking stpp.
Property Location
Marketed by Ramsey Moore
Disclaimer Property descriptions and related information displayed on this page are marketing materials provided by Ramsey Moore. estateagents365.uk does not warrant or accept any responsibility for the accuracy or completeness of the property descriptions or related information provided here and they do not constitute property particulars. Please contact Ramsey Moore for full details and further information.


